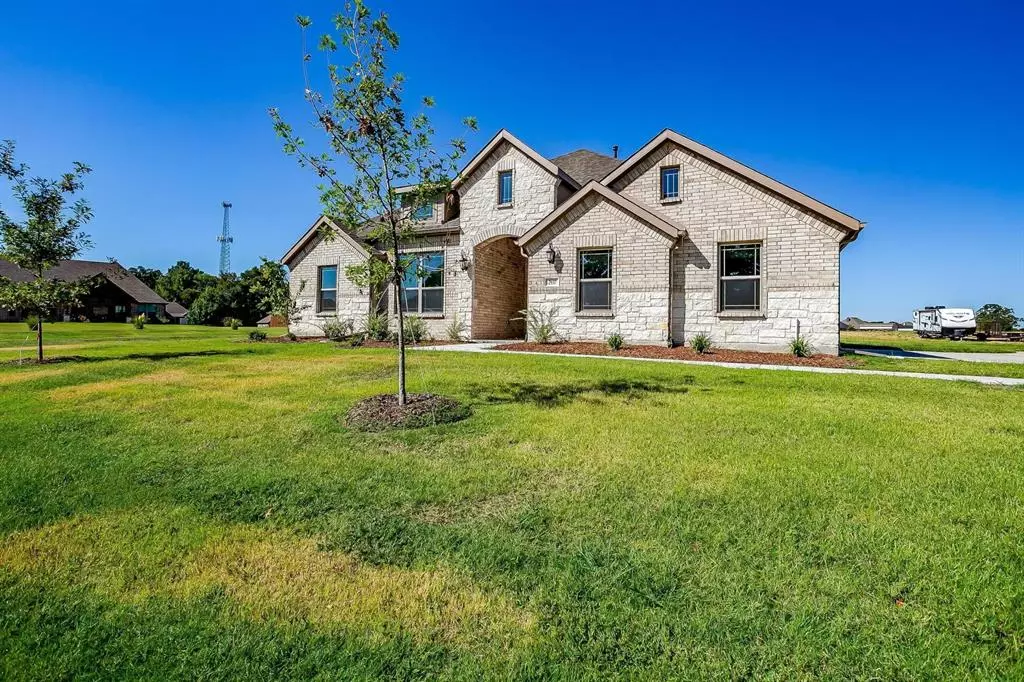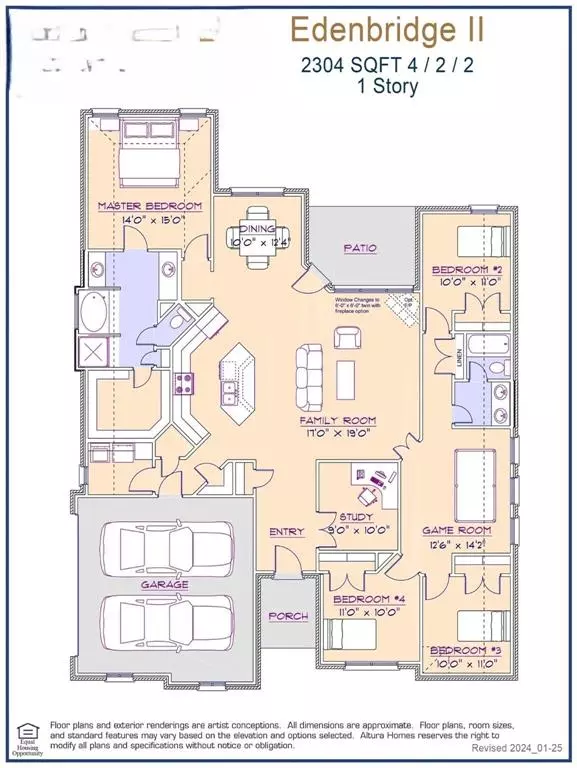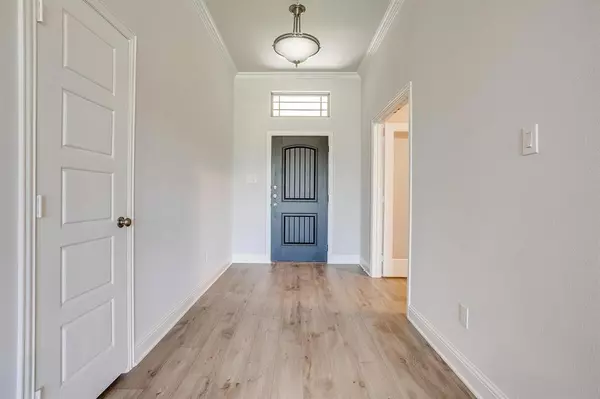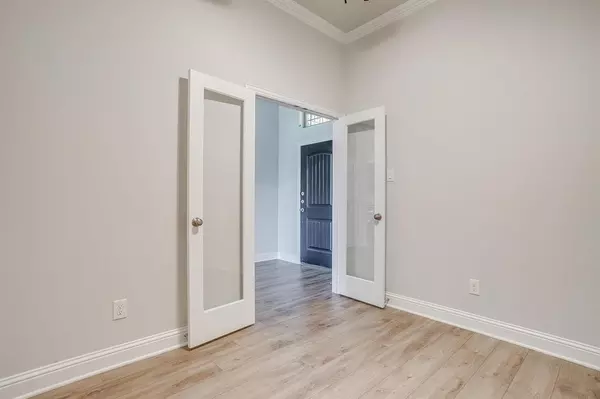2937 Canvas Back Greenville, TX 75402
4 Beds
2 Baths
2,304 SqFt
UPDATED:
12/12/2024 02:17 PM
Key Details
Property Type Single Family Home
Sub Type Single Family Residence
Listing Status Active
Purchase Type For Sale
Square Footage 2,304 sqft
Price per Sqft $175
Subdivision Mallard Point
MLS Listing ID 20703246
Style Traditional
Bedrooms 4
Full Baths 2
HOA Fees $595/ann
HOA Y/N Mandatory
Year Built 2024
Lot Size 0.916 Acres
Acres 0.916
Property Description
Location
State TX
County Hunt
Direction Go I-30 East and take exit 94. Turn right on I-69 and then another right onto I-69. Drive 8 minute south and subdivision is on the left. Sales office located at 2759 Mallard Greenville TX 75402.
Rooms
Dining Room 1
Interior
Interior Features Cable TV Available, Decorative Lighting, Eat-in Kitchen, Granite Counters, High Speed Internet Available, Kitchen Island, Open Floorplan, Pantry
Heating Central, Propane
Cooling Ceiling Fan(s), Central Air
Flooring Carpet, Luxury Vinyl Plank
Fireplaces Number 1
Fireplaces Type Family Room, Masonry
Appliance Dishwasher, Disposal, Electric Oven, Gas Cooktop, Microwave, Tankless Water Heater
Heat Source Central, Propane
Laundry Electric Dryer Hookup, Utility Room, Full Size W/D Area, Washer Hookup
Exterior
Exterior Feature Covered Patio/Porch, Rain Gutters
Garage Spaces 2.0
Fence None
Utilities Available City Sewer, Private Sewer, Rural Water District, Septic, Underground Utilities
Roof Type Composition,Fiber Cement
Total Parking Spaces 2
Garage Yes
Building
Lot Description Interior Lot
Story One
Foundation Slab
Level or Stories One
Structure Type Brick,Fiber Cement,Rock/Stone
Schools
Elementary Schools Loneoak
Middle Schools Loneoak
High Schools Loneoak
School District Lone Oak Isd
Others
Ownership Altura Homes






