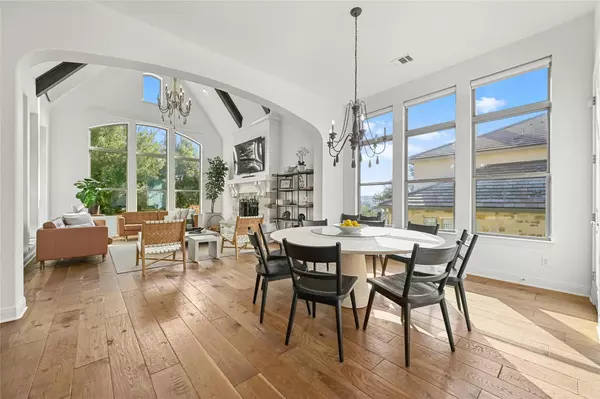304 Dolcetto CT Austin, TX 78738
5 Beds
7 Baths
5,160 SqFt
UPDATED:
01/20/2025 02:22 PM
Key Details
Property Type Single Family Home
Sub Type Single Family Residence
Listing Status Active
Purchase Type For Sale
Square Footage 5,160 sqft
Price per Sqft $319
Subdivision Rough Hollow
MLS Listing ID 4078170
Style 1st Floor Entry,Multi-level Floor Plan
Bedrooms 5
Full Baths 5
Half Baths 2
HOA Fees $224/mo
HOA Y/N Yes
Originating Board actris
Year Built 2015
Annual Tax Amount $23,655
Tax Year 2024
Lot Size 0.301 Acres
Acres 0.301
Property Description
The open floor plan is highlighted by soaring ceilings and abundant natural light flowing through oversized windows, creating a welcoming ambiance ideal for both entertaining and relaxing. Thoughtfully designed spaces throughout the home ensure it is perfect for both daily living and hosting memorable gatherings. This stunning home also features an expansive bonus room with an ensuite wet bar, a dedicated media room, and a versatile office that can easily serve as a study or in-house gym.
Enjoy the heart of the home in its elegant living room, where rich wood flooring and a chic chandelier add a touch of luxury, while a cozy fireplace fosters a warm and inviting atmosphere. This space seamlessly flows into the gourmet kitchen, equipped with top-of-the-line stainless steel appliances, custom cabinetry, and a spacious island.
Step outside to your private outdoor retreat, featuring a pool with a relaxing spa, a cozy fire pit, a covered patio, and an outdoor kitchen with a built-in barbecue and ample seating areas. A lush green space offers the perfect setting for outdoor activities and recreation, making this backyard ideal for entertaining and enjoying the Texas outdoors.
Served by top-rated LTISD schools and located just minutes from the Hill Country Galleria for fine dining and shopping, this exceptional home offers an unparalleled living experience. Enjoy community resort-style amenities, including lake access, hiking and biking trails, sport courts, pools, a fully equipped gym, a restaurant, and much more.
Location
State TX
County Travis
Rooms
Main Level Bedrooms 2
Interior
Interior Features Bar, Built-in Features, Ceiling Fan(s), Beamed Ceilings, High Ceilings, Vaulted Ceiling(s), Granite Counters, Quartz Counters, Double Vanity, Dry Bar, Eat-in Kitchen, French Doors, In-Law Floorplan, Kitchen Island, Multiple Dining Areas, Multiple Living Areas, Open Floorplan, Pantry, Primary Bedroom on Main, Recessed Lighting, Soaking Tub, Walk-In Closet(s), Washer Hookup, Wet Bar
Heating Central, Propane
Cooling Central Air, Electric
Flooring Laminate, Tile, Wood
Fireplaces Number 1
Fireplaces Type Family Room, Gas, Wood Burning
Fireplace No
Appliance Bar Fridge, Built-In Electric Oven, Built-In Refrigerator, Convection Oven, Cooktop, Dishwasher, Disposal, Exhaust Fan, Microwave, Double Oven, Propane Cooktop, Stainless Steel Appliance(s), Vented Exhaust Fan, Water Heater, Wine Refrigerator
Exterior
Exterior Feature Barbecue, Exterior Steps, Gas Grill, Gutters Partial, Outdoor Grill
Garage Spaces 3.0
Fence Back Yard, Gate, Wrought Iron
Pool In Ground, Outdoor Pool, Pool/Spa Combo
Community Features Clubhouse, Cluster Mailbox, Common Grounds, Dog Park, Fitness Center, Pet Amenities, Picnic Area, Planned Social Activities, Playground, Pool, Restaurant, Sport Court(s)/Facility, Tennis Court(s), Trail(s)
Utilities Available Electricity Connected, Propane, Underground Utilities, Water Connected
Waterfront Description None
View None
Roof Type Tile
Porch Covered, Patio
Total Parking Spaces 4
Private Pool Yes
Building
Lot Description Back Yard, Curbs, Front Yard, Landscaped, Sprinkler - Automatic, Sprinkler - In Rear, Sprinkler - In Front, Sprinkler - In-ground, Trees-Medium (20 Ft - 40 Ft)
Faces Southwest
Foundation Slab
Sewer MUD
Water MUD
Level or Stories Two
Structure Type Masonry – All Sides,Stone Veneer,Stucco
New Construction No
Schools
Elementary Schools Rough Hollow
Middle Schools Lake Travis
High Schools Lake Travis
School District Lake Travis Isd
Others
HOA Fee Include Common Area Maintenance
Special Listing Condition Standard





