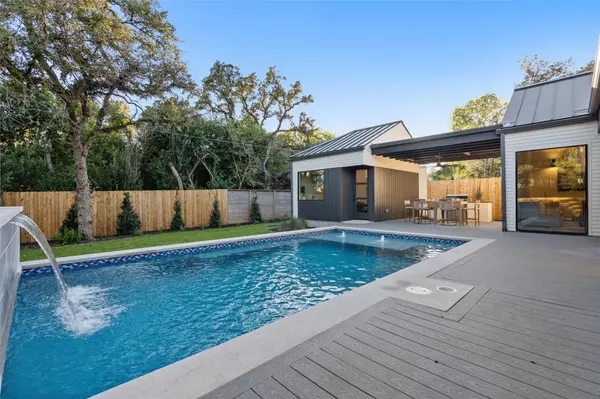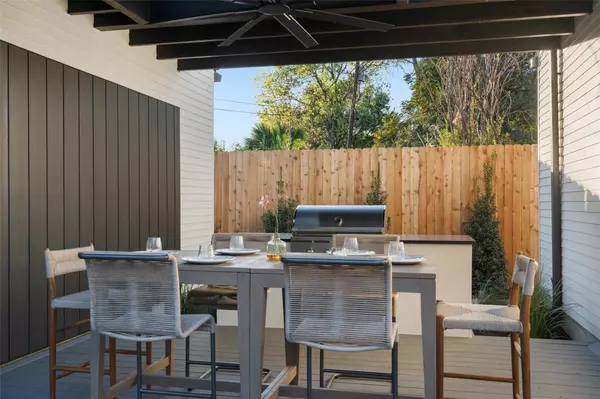3103 White Rock DR Austin, TX 78757
5 Beds
5 Baths
3,844 SqFt
UPDATED:
01/12/2025 09:02 PM
Key Details
Property Type Single Family Home
Sub Type Single Family Residence
Listing Status Active Under Contract
Purchase Type For Sale
Square Footage 3,844 sqft
Price per Sqft $650
Subdivision Allandale West Sec 05
MLS Listing ID 5018624
Style 1st Floor Entry,Single level Floor Plan
Bedrooms 5
Full Baths 4
Half Baths 1
HOA Y/N No
Originating Board actris
Year Built 2024
Annual Tax Amount $9,950
Tax Year 2024
Lot Size 0.276 Acres
Acres 0.2757
Property Description
Step outside to your private, resort-style backyard, complete with a beautiful outdoor kitchen and dining space, covered outdoor living area with fireplace, and a dramatic pool surrounded by lush greenery—ideal for memorable gatherings and seamless entertaining.
Inside, you will find an elegant gourmet kitchen complete with high-end appliances, spacious island, luxurious pantry and design-forward finishes ensuring every detail is thoughtfully designed. The primary suite is a serene retreat featuring a separate sitting room or private home office space complete with espresso bar. The primary suite includes a luxurious ensuite spa bath with oversized shower and separate soaking tub and large walk-in closet. Additionally, you'll find two bedrooms with ensuite bathrooms, offering a total of 4 bedrooms and 4 bathrooms presenting a thoughtful layout with versatile living space.
Nested in the highly desirable Allandale neighborhood with its award winning schools and convenient location, 3101 Whiterock is the ultimate in modern luxury living. 1,2,10 warranty included. Your dream home awaits!
Location
State TX
County Travis
Rooms
Main Level Bedrooms 5
Interior
Interior Features Breakfast Bar, Ceiling Fan(s), High Ceilings, Vaulted Ceiling(s), Quartz Counters, Double Vanity, Electric Dryer Hookup, Dumbwaiter, Eat-in Kitchen, In-Law Floorplan, Kitchen Island, Multiple Dining Areas, Multiple Living Areas, Open Floorplan, Pantry, Primary Bedroom on Main, Smart Home, Smart Thermostat, Soaking Tub
Heating Central, Exhaust Fan, Fireplace(s)
Cooling Ceiling Fan(s), Central Air, Exhaust Fan
Flooring Wood
Fireplaces Number 2
Fireplaces Type Dining Room, Family Room, Gas, Living Room
Fireplace No
Appliance Cooktop, Dishwasher, Disposal, Exhaust Fan, Gas Cooktop, RNGHD, Refrigerator, Stainless Steel Appliance(s), Wine Cooler, Wine Refrigerator
Exterior
Exterior Feature Barbecue, Gas Grill, Gutters Full, Lighting, Outdoor Grill, Private Yard
Garage Spaces 2.0
Fence Back Yard, Fenced, Front Yard, Full, Privacy
Pool Filtered, Gunite, In Ground, Outdoor Pool, Waterfall
Community Features See Remarks
Utilities Available Electricity Connected, Natural Gas Connected, Sewer Connected, Water Connected
Waterfront Description None
View Neighborhood, Pool
Roof Type Metal
Porch Covered, Rear Porch
Total Parking Spaces 2
Private Pool Yes
Building
Lot Description Back Yard, Cleared, Front Yard, Interior Lot, Landscaped, Level, Private, Public Maintained Road, Sprinkler - Automatic, Sprinkler - In Rear, Sprinkler - Drip Only/Bubblers, Sprinkler - In Front, Sprinkler - In-ground, Sprinkler-Manual, Sprinkler - Rain Sensor, Sprinkler - Side Yard
Faces North
Foundation Slab
Sewer Public Sewer
Water Public
Level or Stories One
Structure Type Brick,Concrete,Frame,Glass,HardiPlank Type,Spray Foam Insulation
New Construction Yes
Schools
Elementary Schools Gullett
Middle Schools Lamar (Austin Isd)
High Schools Mccallum
School District Austin Isd
Others
Special Listing Condition Standard





