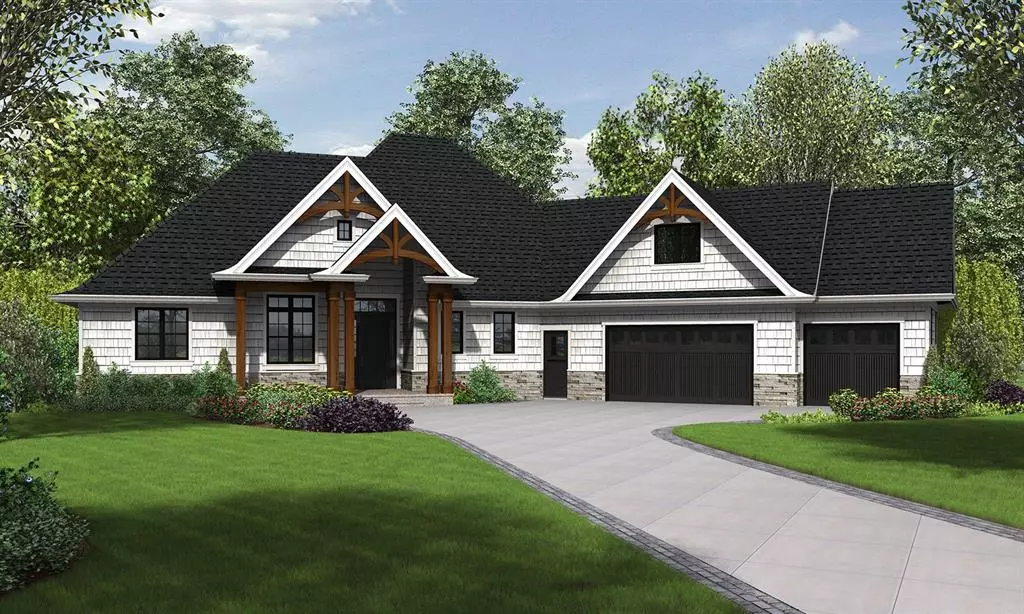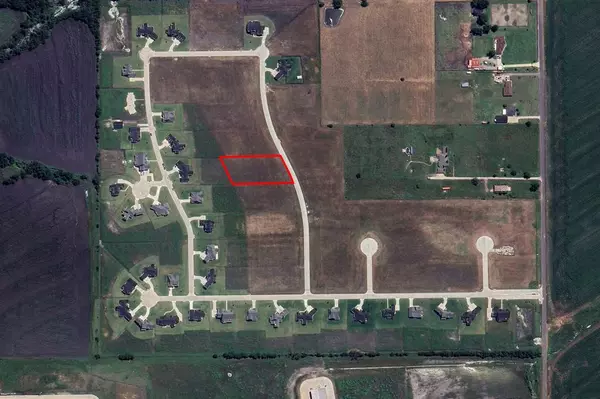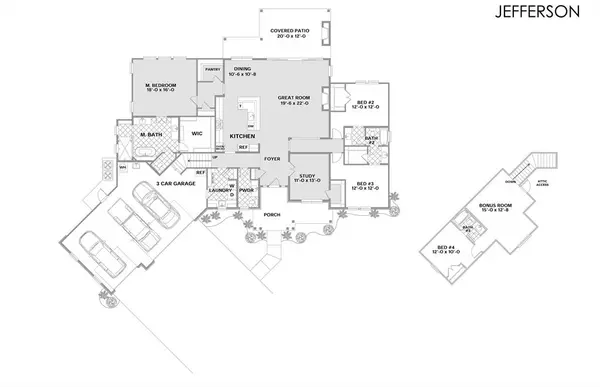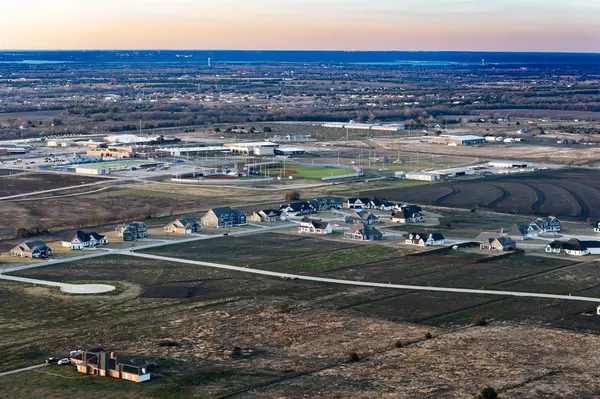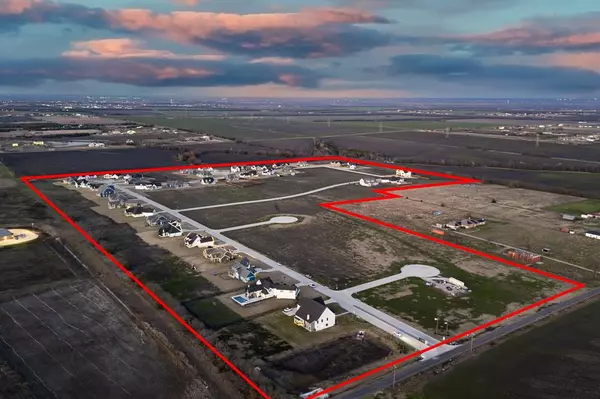801 Liberty Lane Nevada, TX 75173
4 Beds
4 Baths
3,268 SqFt
UPDATED:
01/09/2025 08:48 PM
Key Details
Property Type Single Family Home
Sub Type Single Family Residence
Listing Status Active
Purchase Type For Sale
Square Footage 3,268 sqft
Price per Sqft $272
Subdivision Lexington Heights
MLS Listing ID 20758514
Style Craftsman
Bedrooms 4
Full Baths 3
Half Baths 1
HOA Y/N None
Year Built 2025
Lot Size 1.106 Acres
Acres 1.106
Property Description
Location
State TX
County Collin
Direction From McKinney area, take 380 E for 14 miles to Co Rd 557. Right on Co Rd 557 for 2 miles, then right on Hwy 78 for 5.1 miles until Co Rd 543. Left on 543 for 3.5 miles to Farm Rd 1138. Right on 1138, for 0.8 miles until Co Rd 595. Left onto 595, for 0.3 miles. Lexington Heights will be on the left.
Rooms
Dining Room 1
Interior
Interior Features Decorative Lighting, Eat-in Kitchen, Flat Screen Wiring, High Speed Internet Available, Kitchen Island, Open Floorplan, Pantry, Walk-In Closet(s)
Heating Propane
Cooling Ceiling Fan(s), Central Air
Flooring Carpet, Tile, Wood
Fireplaces Number 2
Fireplaces Type Gas, Gas Starter, Living Room, Outside, Wood Burning
Appliance Dishwasher, Disposal, Gas Cooktop, Gas Oven, Microwave, Double Oven
Heat Source Propane
Exterior
Exterior Feature Covered Patio/Porch
Garage Spaces 3.0
Utilities Available Aerobic Septic, Propane
Roof Type Composition
Total Parking Spaces 3
Garage Yes
Building
Lot Description Acreage, Sprinkler System
Story Two
Foundation Slab
Level or Stories Two
Structure Type Fiber Cement
Schools
Elementary Schools Mcclendon
Middle Schools Leland Edge
High Schools Community
School District Community Isd
Others
Ownership Cope Homes, LLC


