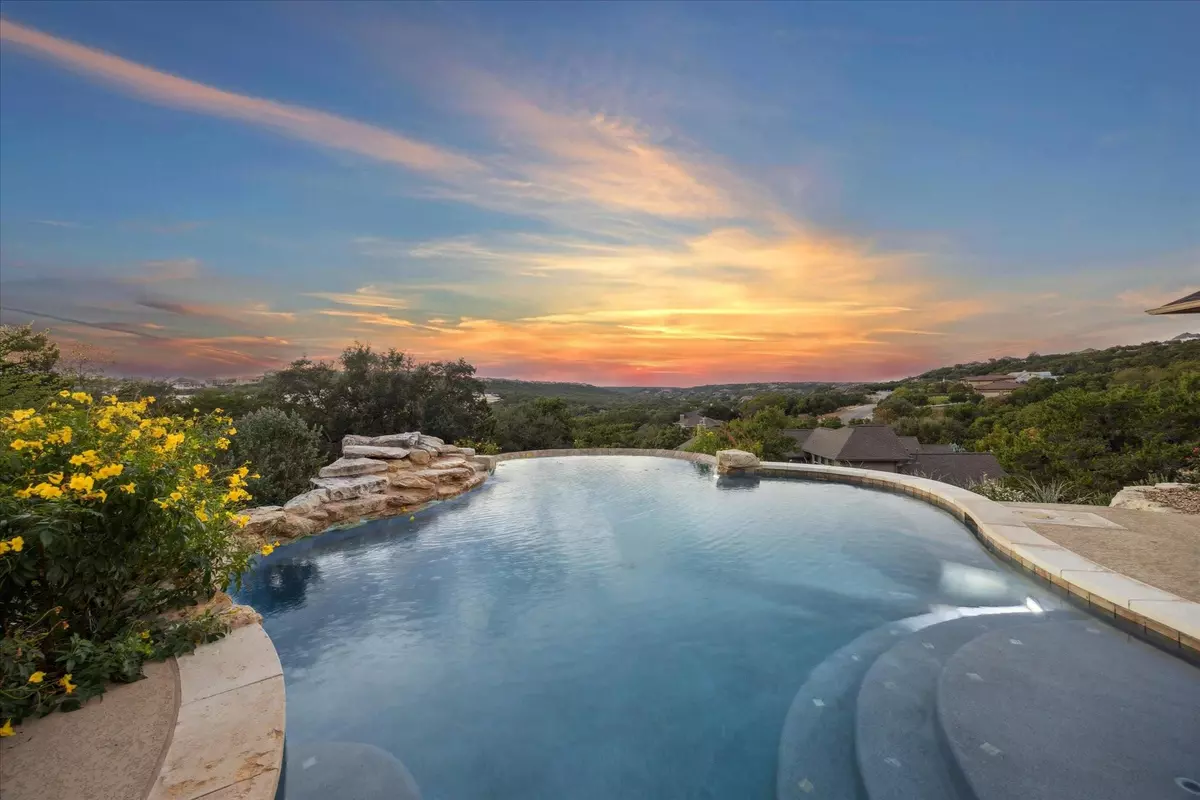1400 High Lonesome Leander, TX 78641
4 Beds
4 Baths
4,162 SqFt
UPDATED:
12/18/2024 09:40 PM
Key Details
Property Type Single Family Home
Sub Type Single Family Residence
Listing Status Pending
Purchase Type For Sale
Square Footage 4,162 sqft
Price per Sqft $335
Subdivision Grand Mesa At Crystal Falls Ii
MLS Listing ID 7143274
Bedrooms 4
Full Baths 3
Half Baths 1
HOA Fees $77/mo
HOA Y/N Yes
Originating Board actris
Year Built 2007
Annual Tax Amount $20,555
Tax Year 2024
Lot Size 1.432 Acres
Acres 1.4319
Property Description
Recently renovated, the home boasts a range of modern upgrades that ensure comfort and convenience. Enjoy brand-new appliances in the spacious kitchen, a new water heater, and a recirculating hot water pump for instant hot water. The pool area has been revitalized with resurfaced decking and upgraded equipment, creating an inviting oasis for relaxation and entertainment. A new roof and new garage doors add to the home's appeal and functionality.
Inside, the open floor plan is accentuated by soaring vaulted ceilings and numerous large windows, flooding the space with natural light and showcasing the breathtaking hill country views. This layout is perfect for indoor/outdoor living, allowing you to seamlessly entertain guests or enjoy quiet evenings at home.
The main floor features a private gym, which could easily be converted into a fifth bedroom, providing flexibility to suit your needs. Above the detached garage, you'll find additional space that offers great potential for storage or a studio.
This exceptional property combines modern living with stunning natural beauty, making it the perfect place to call home. Don't miss your chance to experience the luxurious lifestyle that awaits you here!
Location
State TX
County Travis
Rooms
Main Level Bedrooms 1
Interior
Interior Features Built-in Features, Ceiling Fan(s), Beamed Ceilings, Cathedral Ceiling(s), High Ceilings, Vaulted Ceiling(s), Chandelier, Granite Counters, Crown Molding, Double Vanity, Entrance Foyer, French Doors, Kitchen Island, Multiple Living Areas, Natural Woodwork, Open Floorplan, Pantry, Primary Bedroom on Main, Recessed Lighting, Smart Thermostat, Soaking Tub, Storage, Walk-In Closet(s), Washer Hookup
Heating Central
Cooling Central Air
Flooring Wood
Fireplaces Number 1
Fireplaces Type Family Room
Fireplace No
Appliance Built-In Refrigerator, Cooktop, Dishwasher, Disposal, Exhaust Fan, Gas Cooktop, Gas Range, Microwave, Oven, Range
Exterior
Exterior Feature Garden, Outdoor Grill, Private Yard
Garage Spaces 4.0
Fence Wrought Iron
Pool In Ground, Outdoor Pool, Pool/Spa Combo
Community Features Clubhouse, Cluster Mailbox, Common Grounds, Curbs, Gated, Golf, High Speed Internet, Picnic Area, Planned Social Activities, Playground, Pool, Sport Court(s)/Facility, Street Lights, Tennis Court(s), Underground Utilities, Trail(s)
Utilities Available Electricity Connected, Water Connected
Waterfront Description None
View Canyon, Hill Country, Panoramic
Roof Type Composition
Porch Deck, Front Porch
Total Parking Spaces 8
Private Pool Yes
Building
Lot Description Back Yard, Front Yard, Landscaped, Private, Sprinkler - Automatic, Views
Faces Northeast
Foundation Slab
Sewer Septic Tank
Water Public
Level or Stories Two
Structure Type Stone,Stucco
New Construction No
Schools
Elementary Schools Whitestone
Middle Schools Leander Middle
High Schools Leander High
School District Leander Isd
Others
HOA Fee Include Common Area Maintenance
Special Listing Condition Standard





