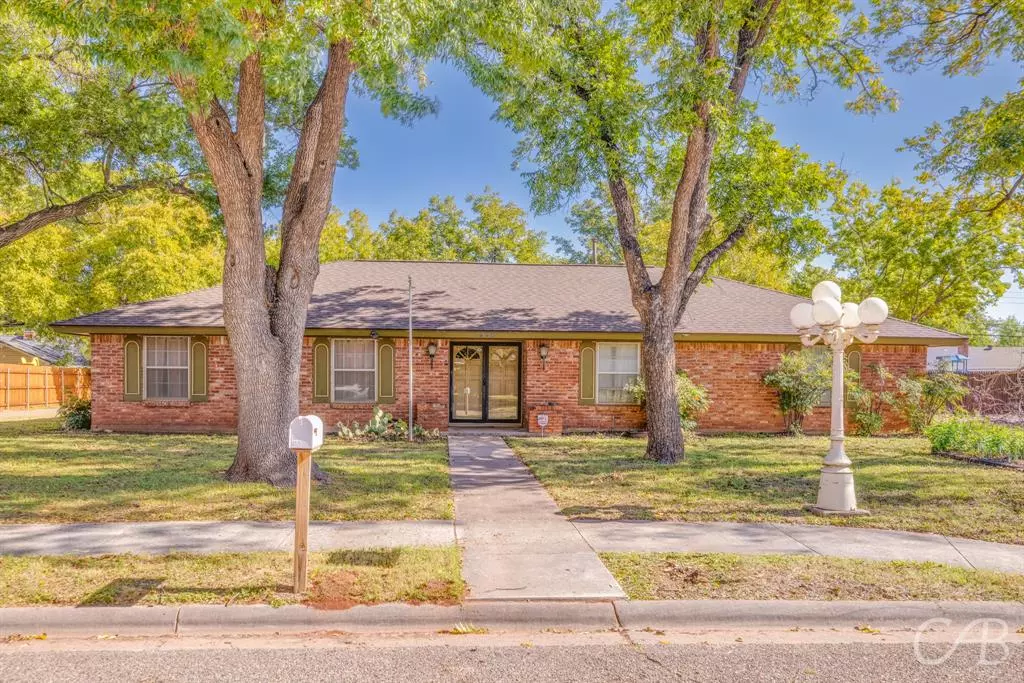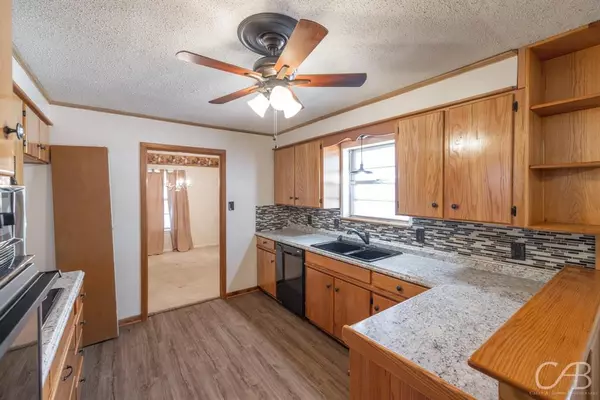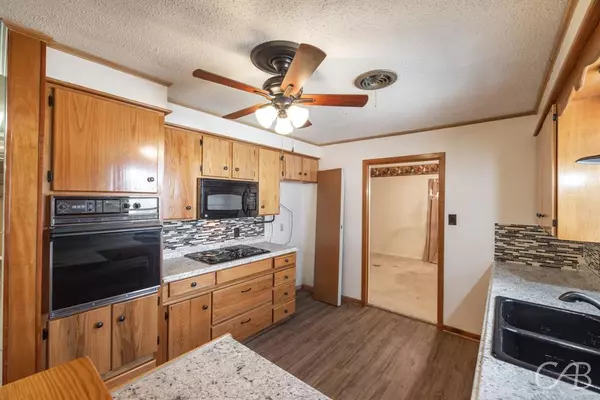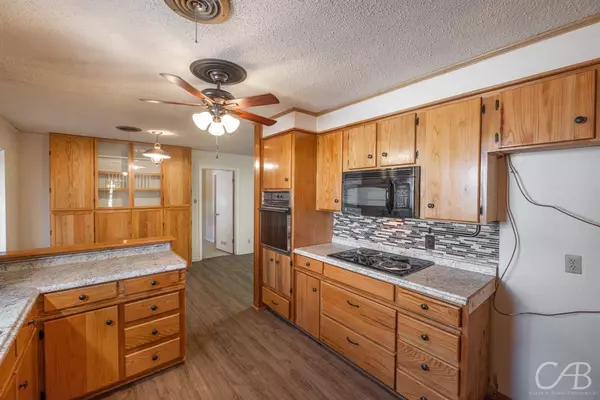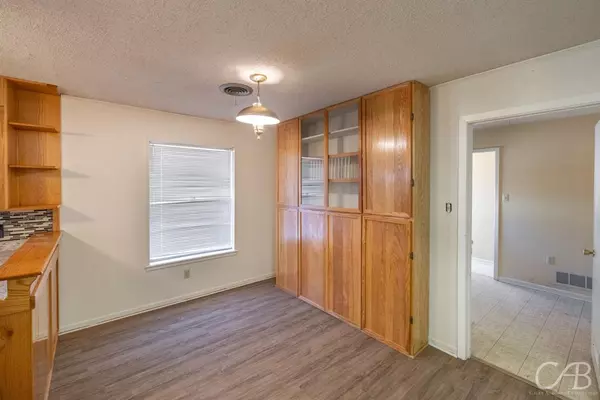1449 Richland Drive Abilene, TX 79603
4 Beds
3 Baths
2,821 SqFt
UPDATED:
01/06/2025 03:49 PM
Key Details
Property Type Single Family Home
Sub Type Single Family Residence
Listing Status Pending
Purchase Type For Sale
Square Footage 2,821 sqft
Price per Sqft $67
Subdivision Richland Acres
MLS Listing ID 20754682
Style Traditional
Bedrooms 4
Full Baths 2
Half Baths 1
HOA Y/N None
Year Built 1964
Annual Tax Amount $5,290
Lot Size 0.277 Acres
Acres 0.277
Property Description
Location
State TX
County Taylor
Direction From US 83 N. Exit N. 10th. Turn right onto N. 10th St. Turn left onto Richland Dr. House is on the right.
Rooms
Dining Room 1
Interior
Interior Features Cable TV Available
Heating Central
Cooling Central Air, Electric
Fireplaces Number 1
Fireplaces Type Wood Burning
Appliance Other
Heat Source Central
Laundry Full Size W/D Area
Exterior
Carport Spaces 2
Fence Wood
Utilities Available City Sewer, City Water
Roof Type Composition
Total Parking Spaces 2
Garage No
Building
Lot Description Few Trees, Interior Lot
Story One
Foundation Slab
Level or Stories One
Schools
Elementary Schools Robert And Sammye Stafford
Middle Schools Mann
High Schools Abilene
School District Abilene Isd
Others
Ownership Estate of Bette Scroggins
Acceptable Financing Cash, Conventional
Listing Terms Cash, Conventional


