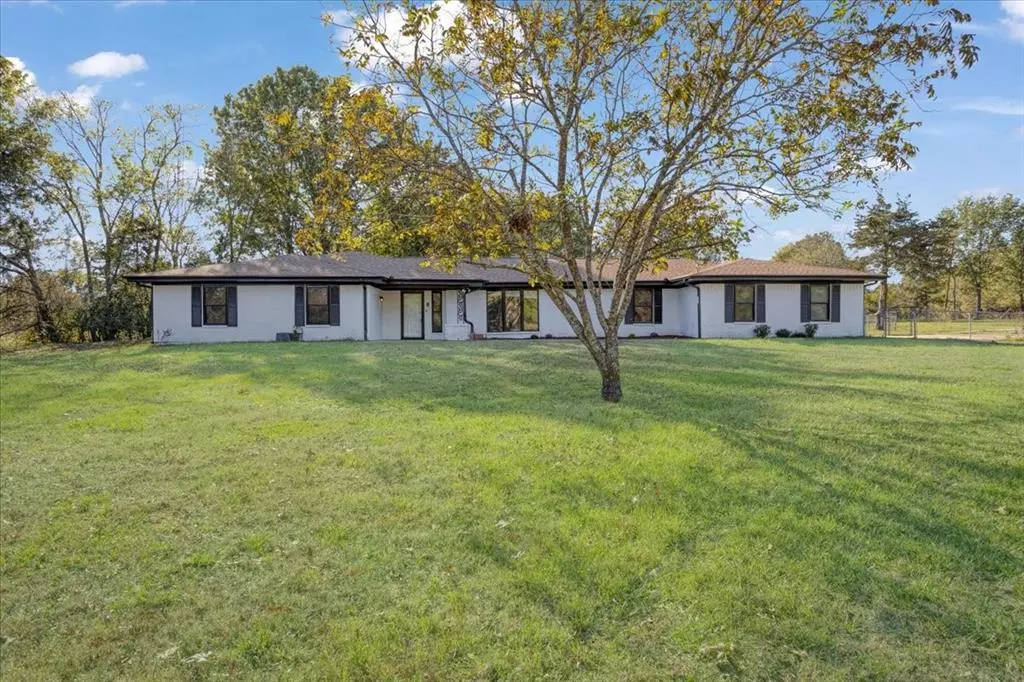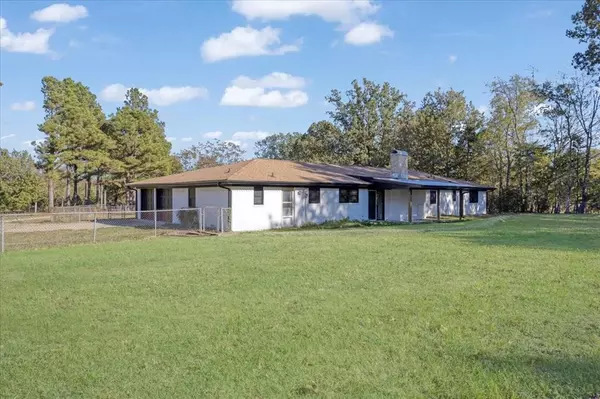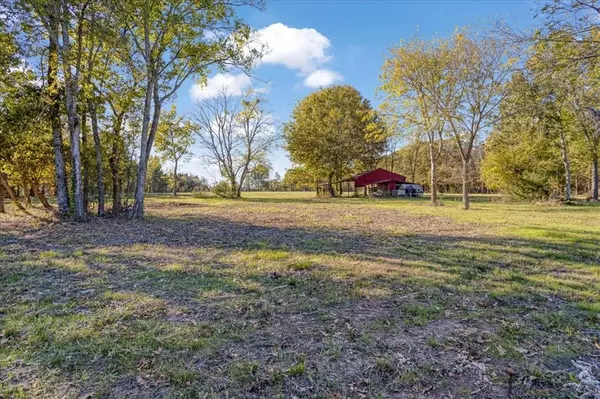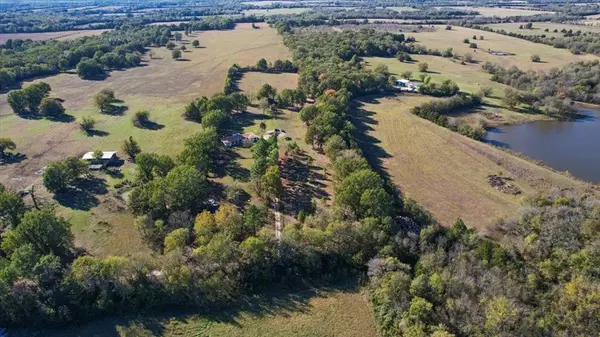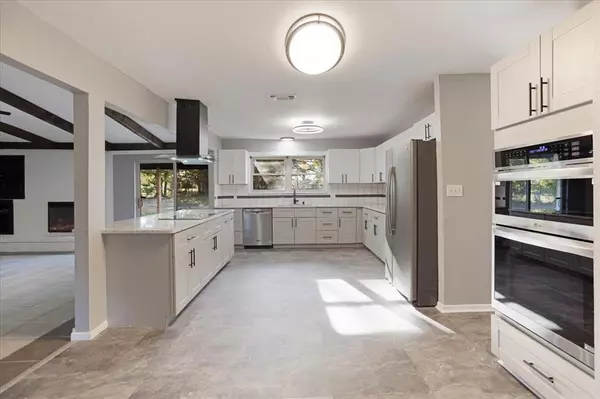99 County Road 1363 Clarksville, TX 75426
4 Beds
3 Baths
2,751 SqFt
UPDATED:
01/03/2025 09:13 PM
Key Details
Property Type Single Family Home
Sub Type Single Family Residence
Listing Status Active
Purchase Type For Sale
Square Footage 2,751 sqft
Price per Sqft $161
Subdivision O
MLS Listing ID 20777480
Style Ranch,Traditional
Bedrooms 4
Full Baths 3
HOA Y/N None
Year Built 1971
Annual Tax Amount $4,280
Lot Size 8.750 Acres
Acres 8.75
Lot Dimensions 275x1370
Property Description
The front door opens to a welcoming entryway, with the north side of the home dedicated to the living areas. Enjoy two living rooms, a dining room, and a large kitchen. The living room open off the kitchen features beautiful, vaulted ceilings and access to the back patio. Just off the kitchen, a massive bonus room provides additional cabinetry, counter space, and room for a second fridge and freezer, with additional room in the middle for an office, craft area, or extra dining space. This room also connects to the backyard, the utility room, and a full bath.
The south side of the home has four bedrooms and two bathrooms. A large portion of the yard is enclosed with a chain-link fence, creating a perfect space for pets.
Location
State TX
County Red River (tx)
Direction From Hwy 82 East in Clarksville, turn south onto S Donoho St. Continue for 2.5 miles. Make a sharp right turn (west) onto County Road 1363. The house is just ahead on the west side of the road with a sign in the yard.
Rooms
Dining Room 1
Interior
Interior Features Cathedral Ceiling(s), Eat-in Kitchen, Granite Counters, Kitchen Island, Open Floorplan, Pantry, Vaulted Ceiling(s), Walk-In Closet(s)
Heating Central, Electric
Cooling Central Air, Electric
Flooring Carpet, Ceramic Tile
Fireplaces Number 1
Fireplaces Type Decorative, Electric, Insert, Living Room
Appliance Dishwasher, Electric Cooktop, Electric Oven, Double Oven
Heat Source Central, Electric
Laundry Electric Dryer Hookup, Utility Room, Full Size W/D Area, Washer Hookup, On Site
Exterior
Exterior Feature Rain Gutters, Stable/Barn
Garage Spaces 2.0
Fence Back Yard, Chain Link, Fenced, Front Yard
Utilities Available Aerobic Septic, Co-op Water, Electricity Available, Electricity Connected, Gravel/Rock, Individual Water Meter, Outside City Limits, Overhead Utilities
Roof Type Composition
Total Parking Spaces 2
Garage Yes
Building
Lot Description Acreage, Cleared, Few Trees, Greenbelt, Level, Lrg. Backyard Grass, Many Trees, Pasture
Story One
Foundation Slab
Level or Stories One
Structure Type Brick
Schools
Elementary Schools Clarksvill
Middle Schools Cheatham
High Schools Clarksvill
School District Clarksville Isd
Others
Restrictions None
Ownership See Public Record
Acceptable Financing Cash, Contact Agent, Conventional, FHA, VA Loan
Listing Terms Cash, Contact Agent, Conventional, FHA, VA Loan
Special Listing Condition Aerial Photo


