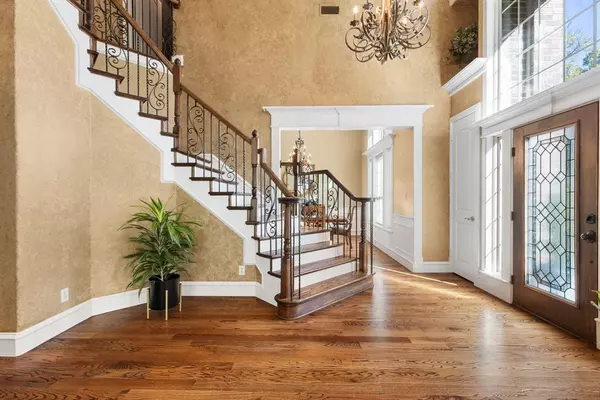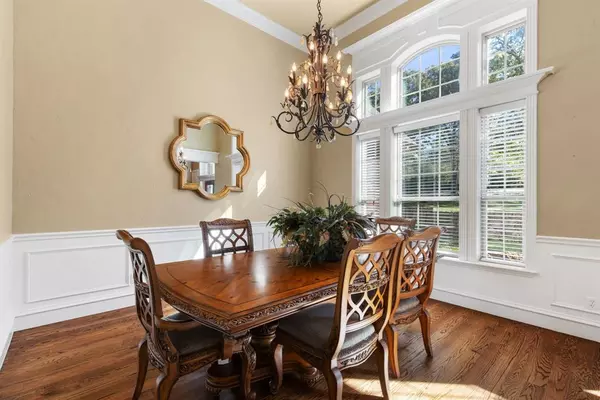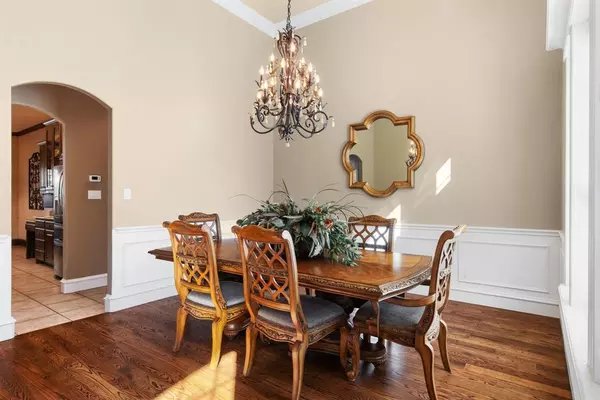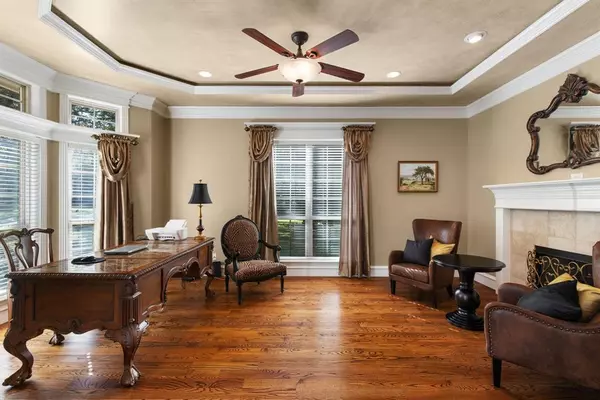113 County Road 2112 Decatur, TX 76234
3 Beds
4 Baths
3,251 SqFt
UPDATED:
11/18/2024 05:01 PM
Key Details
Property Type Single Family Home
Sub Type Single Family Residence
Listing Status Active
Purchase Type For Sale
Square Footage 3,251 sqft
Price per Sqft $276
MLS Listing ID 20779505
Style Traditional
Bedrooms 3
Full Baths 3
Half Baths 1
HOA Y/N None
Year Built 2005
Annual Tax Amount $9,783
Lot Size 3.000 Acres
Acres 3.0
Property Description
Conveniently located yet offering ultimate privacy, this property is a rare find. Come experience the tranquility and luxury of your forever home! Schedule your tour today!
Location
State TX
County Wise
Direction From 287 in Decatur, take Hwy 380 East, exit FM 51 and go left, about 2 miles down go left on County Road 2112, first house on the left.
Rooms
Dining Room 1
Interior
Interior Features Cable TV Available, Cathedral Ceiling(s), Decorative Lighting, Double Vanity, Eat-in Kitchen, Granite Counters, High Speed Internet Available, Kitchen Island, Pantry, Walk-In Closet(s)
Heating Central, Fireplace(s)
Cooling Ceiling Fan(s), Central Air, Electric
Flooring Carpet, Ceramic Tile, Wood
Fireplaces Number 3
Fireplaces Type Double Sided, Family Room, Outside, Propane, Wood Burning
Appliance Dishwasher, Disposal, Electric Cooktop, Electric Oven, Electric Water Heater
Heat Source Central, Fireplace(s)
Laundry Electric Dryer Hookup, Utility Room, Full Size W/D Area, Washer Hookup
Exterior
Exterior Feature Built-in Barbecue, Covered Patio/Porch, Garden(s), Rain Gutters, Outdoor Grill, Outdoor Living Center
Garage Spaces 2.0
Fence Wrought Iron
Pool Fenced, Gunite, In Ground, Outdoor Pool, Pool Cover, Pool Sweep, Salt Water, Water Feature
Utilities Available Electricity Connected, Outside City Limits, Septic, Well
Roof Type Composition
Total Parking Spaces 4
Garage Yes
Private Pool 1
Building
Lot Description Acreage, Corner Lot, Landscaped, Lrg. Backyard Grass, Many Trees, Oak, Sprinkler System
Story Two
Foundation Slab
Level or Stories Two
Structure Type Brick,Rock/Stone
Schools
Elementary Schools Rann
Middle Schools Decatur
High Schools Decatur
School District Decatur Isd
Others
Restrictions None
Ownership See agent
Acceptable Financing Cash, Conventional
Listing Terms Cash, Conventional
Special Listing Condition Aerial Photo, Survey Available






