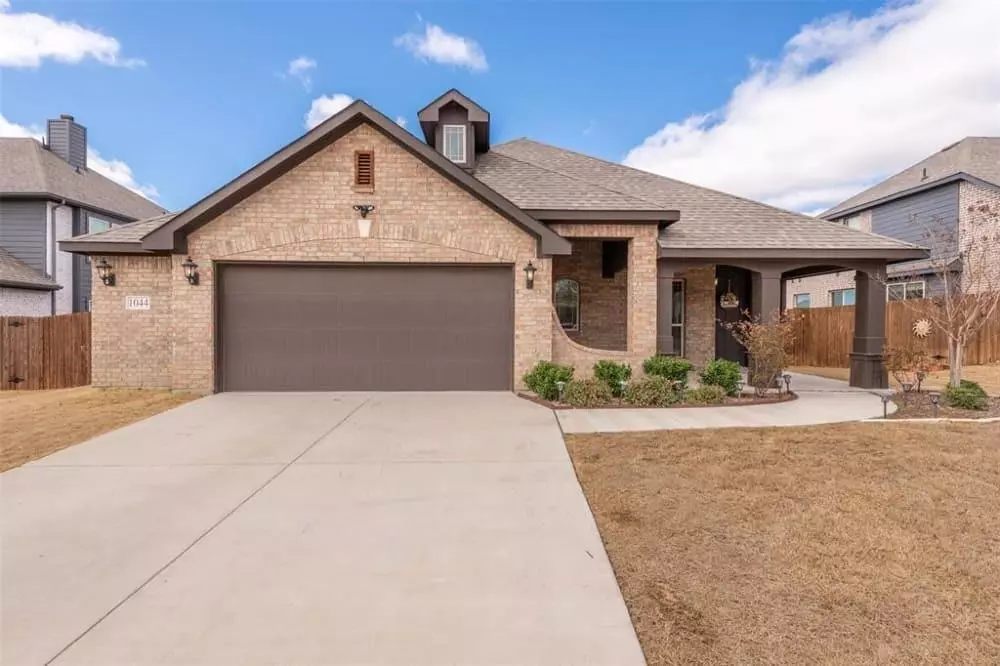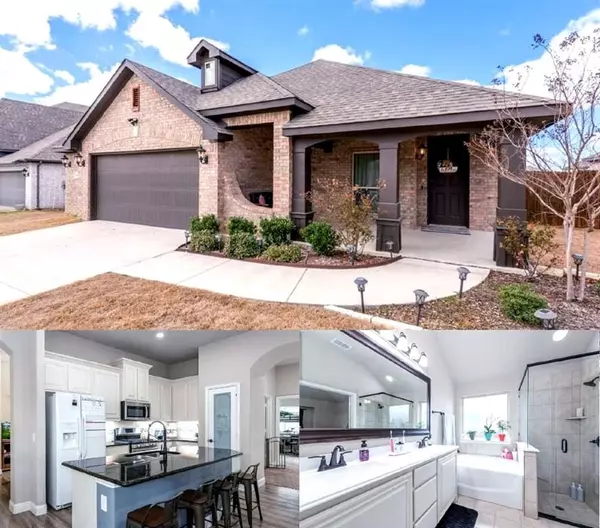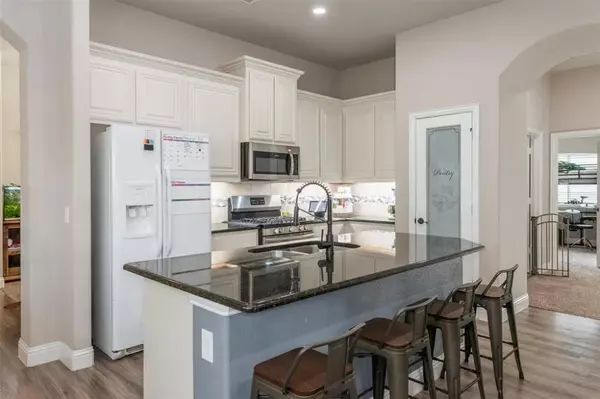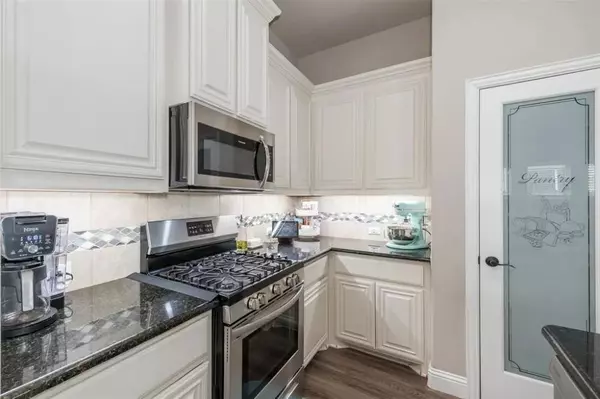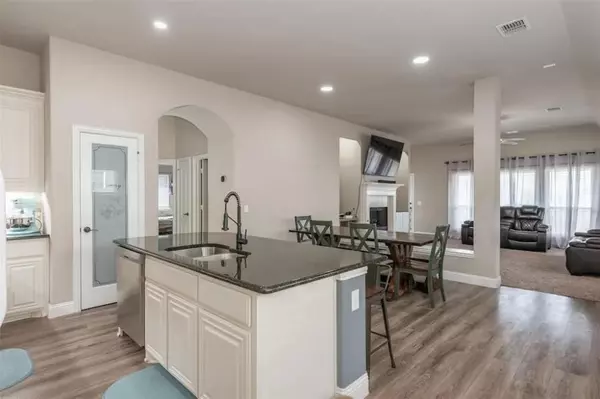1044 Kingston Drive Godley, TX 76044
3 Beds
2 Baths
1,866 SqFt
UPDATED:
12/02/2024 05:10 PM
Key Details
Property Type Single Family Home
Sub Type Single Family Residence
Listing Status Active
Purchase Type For Rent
Square Footage 1,866 sqft
Subdivision Star Ranch Ph 1
MLS Listing ID 20787280
Style Contemporary/Modern
Bedrooms 3
Full Baths 2
PAD Fee $1
HOA Y/N Mandatory
Year Built 2020
Lot Size 8,276 Sqft
Acres 0.19
Property Description
Texas skies! House Features 3 Bedrooms Plus a large office, 2 baths, and an oversized garage. The Kitchen, Dining and
Living Room are all open to make entertaining easy. The kitchen features full appliances including a gas stove, pantry,
white cabinets, and black granite countertops, plus a large island. The living room has lots of natural lighting with energy-efficient windows and a gas fireplace. The Main Suite features an oversized room and large walk-in closet, double sink,
garden tub plus tiled shower. So many upgrades have already been done for you in this Beautiful Home. Get your showing
scheduled!
Location
State TX
County Johnson
Direction From Godley go North on FM 2331 Turn left on Benbrook Drive. First left on Stockton Drive. First left on Kingston Drive. Go almost to the end of the street. The house will be on the right
Rooms
Dining Room 1
Interior
Interior Features Cable TV Available, Cathedral Ceiling(s), Decorative Lighting, Eat-in Kitchen, Granite Counters, High Speed Internet Available, Kitchen Island, Open Floorplan, Smart Home System, Vaulted Ceiling(s), Walk-In Closet(s)
Heating Central, Natural Gas
Cooling Ceiling Fan(s), Central Air, Electric
Flooring Carpet, Ceramic Tile, Laminate, Wood
Fireplaces Number 1
Fireplaces Type Decorative, Gas, Living Room
Appliance Dishwasher, Disposal, Gas Range, Gas Water Heater, Microwave, Plumbed For Gas in Kitchen
Heat Source Central, Natural Gas
Exterior
Exterior Feature Covered Patio/Porch
Garage Spaces 2.0
Fence Wood
Utilities Available Asphalt, Cable Available, City Sewer, City Water, Co-op Electric, Community Mailbox, Curbs, Electricity Available, Individual Water Meter, Natural Gas Available, Underground Utilities
Roof Type Composition,Shingle
Total Parking Spaces 2
Garage Yes
Building
Lot Description Few Trees, Interior Lot, Landscaped, Level, Lrg. Backyard Grass
Story One
Foundation Slab
Level or Stories One
Structure Type Brick
Schools
Elementary Schools Godley
Middle Schools Godley
High Schools Godley
School District Godley Isd
Others
Pets Allowed Yes
Restrictions No Livestock,No Mobile Home,No Sublease,No Waterbeds,Surface Lease(s),Timber Lease(s),Other
Ownership NA
Pets Allowed Yes


