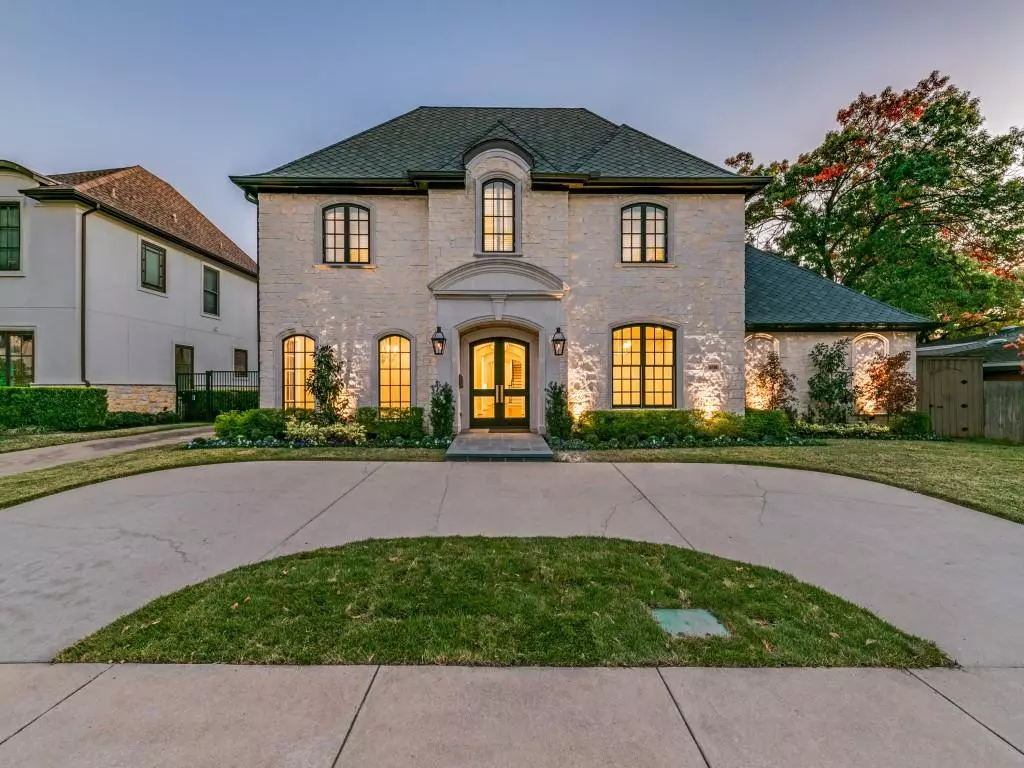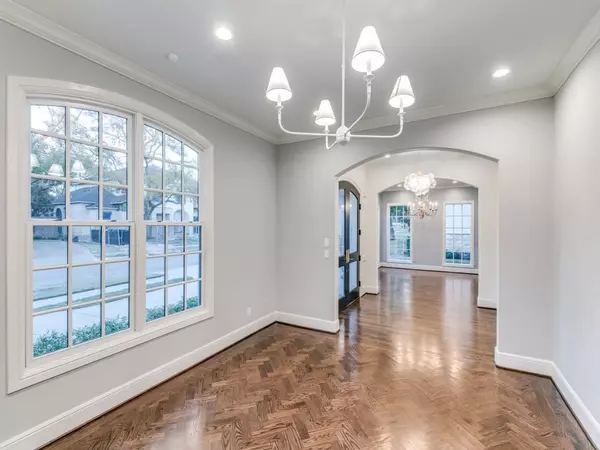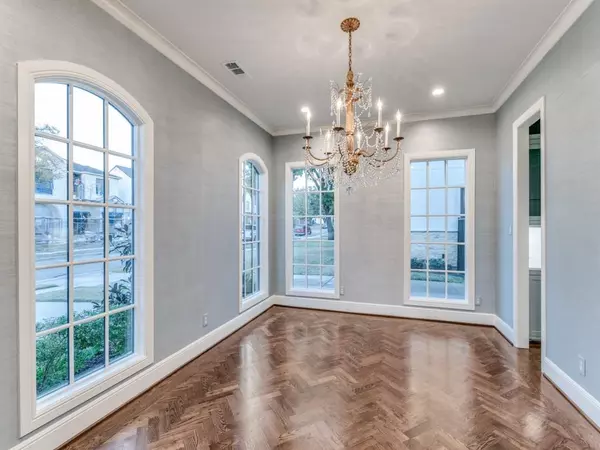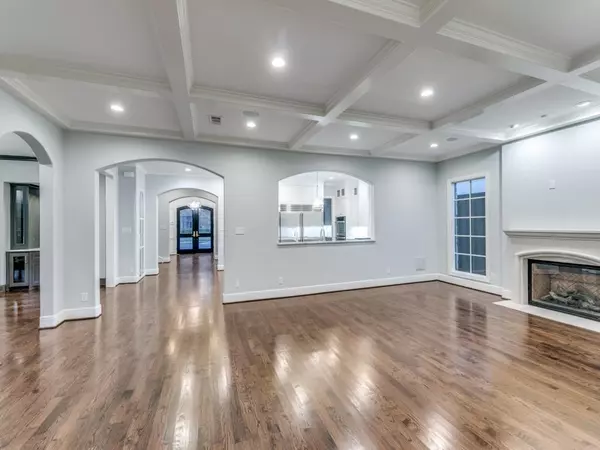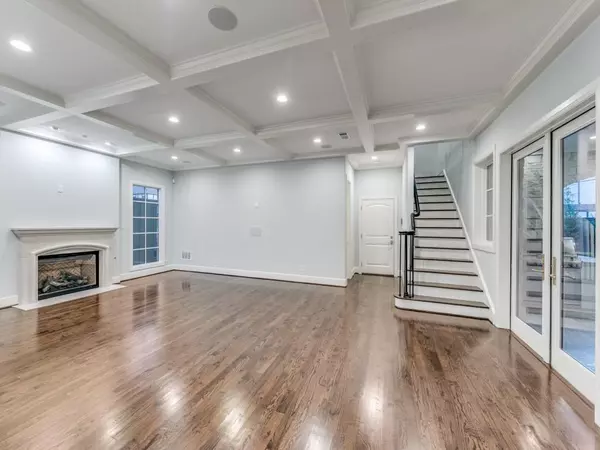6510 Northwood Road Dallas, TX 75225
5 Beds
7 Baths
6,033 SqFt
UPDATED:
01/12/2025 09:04 PM
Key Details
Property Type Single Family Home
Sub Type Single Family Residence
Listing Status Active
Purchase Type For Sale
Square Footage 6,033 sqft
Price per Sqft $546
Subdivision Preston Hills 04 Rev
MLS Listing ID 20789391
Style Traditional
Bedrooms 5
Full Baths 6
Half Baths 1
HOA Y/N None
Year Built 2013
Lot Size 10,062 Sqft
Acres 0.231
Lot Dimensions 80x126
Property Description
Inside, the entry opens to formal dining and living rooms. A reconfigured powder room includes custom cabinetry, high-gloss paint, and elegant wallpaper. The updated kitchen features an enlarged pantry, some new appliances, and modern fixtures. The open layout connects the kitchen to the family room, perfect for gatherings. For entertaining, the home includes a new bar and temperature-controlled wine room. The first-floor primary suite offers privacy with a luxurious bath and walk-in closet. Upstairs, spacious secondary bedrooms with ensuite completely updated bathrooms, game room and a versatile bonus room provide space for play, media, or exercise. With all-new hardware, plumbing fixtures, countertops, tile, mirrors, light fixtures and more, this home combines modern upgrades and ample living space in a prime location, offering both comfort and style for family living and entertaining.
Location
State TX
County Dallas
Direction Use GPS
Rooms
Dining Room 2
Interior
Interior Features Built-in Features, Built-in Wine Cooler, Cable TV Available, Chandelier, Decorative Lighting, Eat-in Kitchen, Flat Screen Wiring, High Speed Internet Available, Kitchen Island, Multiple Staircases, Pantry, Sound System Wiring, Wainscoting, Walk-In Closet(s), Wired for Data
Heating Central, Fireplace(s), Natural Gas
Cooling Ceiling Fan(s), Central Air, Electric
Flooring Hardwood, Marble, Stone, Tile, Wood
Fireplaces Number 2
Fireplaces Type Decorative, Family Room, Gas, Gas Logs, Gas Starter, Outside
Equipment None
Appliance Built-in Refrigerator, Dishwasher, Disposal, Electric Oven, Gas Cooktop, Gas Water Heater, Ice Maker, Microwave, Convection Oven, Double Oven, Plumbed For Gas in Kitchen, Refrigerator, Vented Exhaust Fan
Heat Source Central, Fireplace(s), Natural Gas
Exterior
Exterior Feature Attached Grill, Built-in Barbecue, Covered Patio/Porch, Gas Grill, Rain Gutters, Private Yard
Garage Spaces 3.0
Fence Electric, Gate, Privacy, Wood, Wrought Iron
Utilities Available Alley, City Sewer, City Water, Curbs, Individual Gas Meter, Natural Gas Available
Roof Type Composition
Total Parking Spaces 3
Garage Yes
Building
Lot Description Few Trees, Interior Lot, Landscaped, Sprinkler System
Story Two
Foundation Slab
Level or Stories Two
Structure Type Rock/Stone
Schools
Elementary Schools Prestonhol
Middle Schools Benjamin Franklin
High Schools Hillcrest
School District Dallas Isd
Others
Restrictions No Known Restriction(s)
Ownership J&M Mills Properties LLC
Acceptable Financing Cash, Conventional
Listing Terms Cash, Conventional


