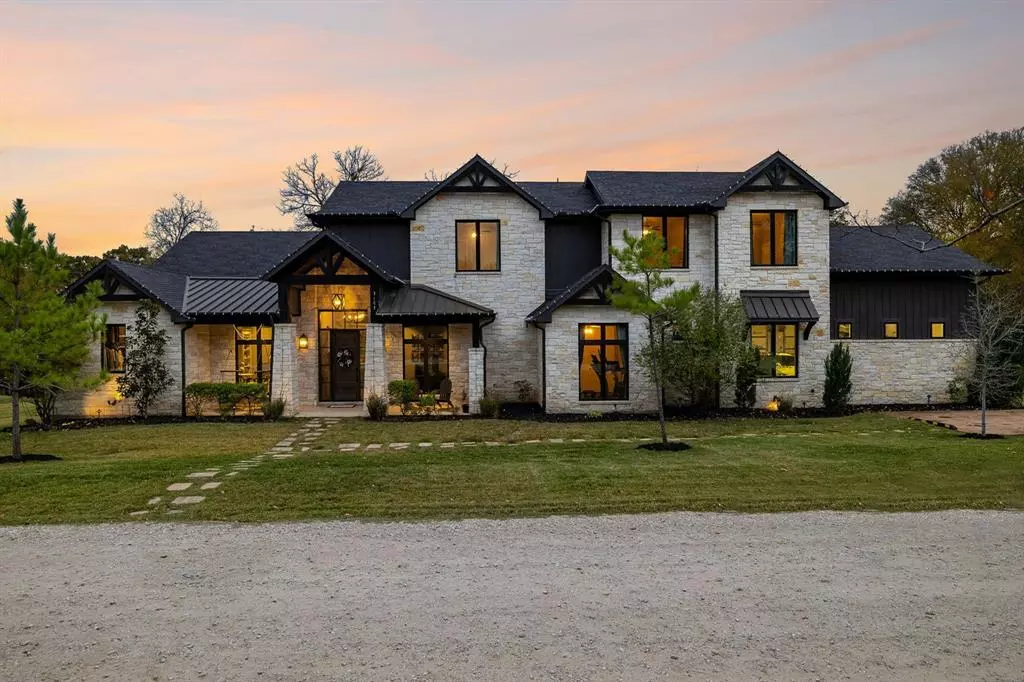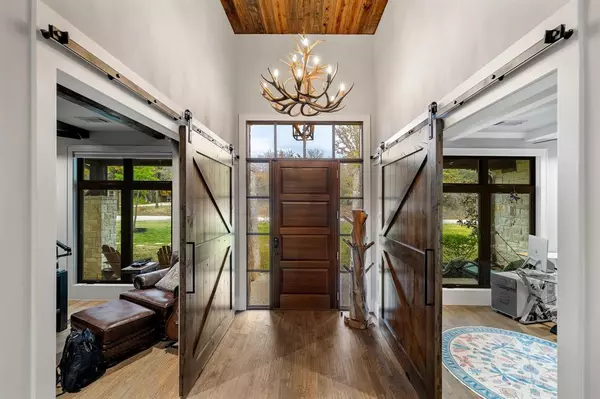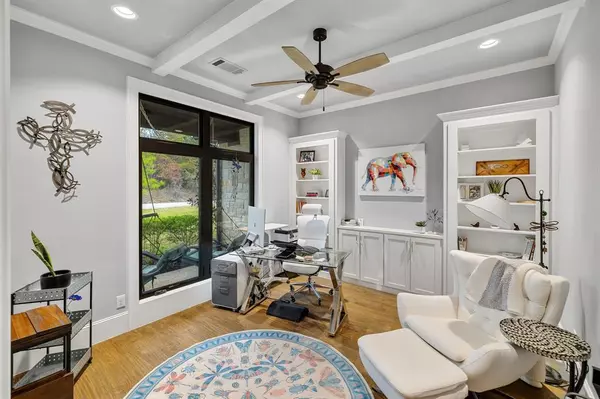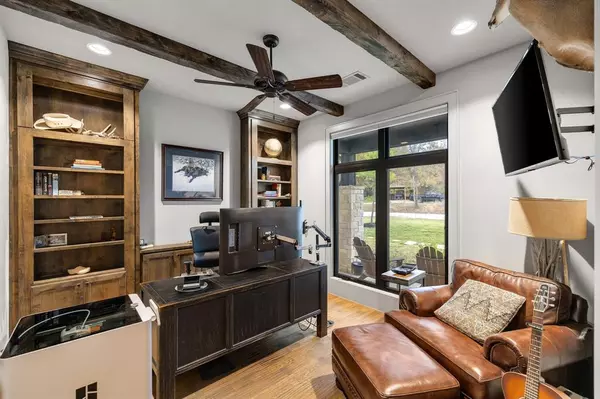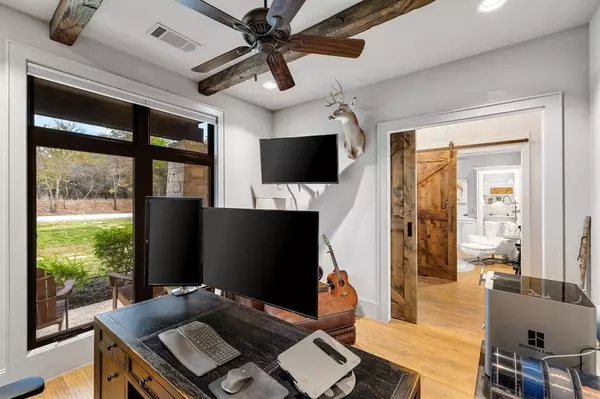3109 High Chaparral Drive NE Flower Mound, TX 75022
5 Beds
6 Baths
5,310 SqFt
UPDATED:
01/08/2025 08:14 PM
Key Details
Property Type Single Family Home
Sub Type Single Family Residence
Listing Status Active Option Contract
Purchase Type For Sale
Square Footage 5,310 sqft
Price per Sqft $413
Subdivision Northshore Pud
MLS Listing ID 20785537
Style Modern Farmhouse
Bedrooms 5
Full Baths 4
Half Baths 2
HOA Fees $140/mo
HOA Y/N Mandatory
Year Built 2018
Annual Tax Amount $24,613
Lot Size 0.489 Acres
Acres 0.489
Property Description
Location
State TX
County Denton
Community Boat Ramp, Club House, Community Dock, Community Pool, Fishing, Gated, Greenbelt, Jogging Path/Bike Path, Lake, Marina, Perimeter Fencing, Pickle Ball Court, Playground, Pool, Restaurant, Rv Parking, Tennis Court(S), Other
Direction Maps, Waze, or GPS
Rooms
Dining Room 1
Interior
Interior Features Built-in Features, Cable TV Available, Chandelier, Decorative Lighting, Double Vanity, Eat-in Kitchen, Flat Screen Wiring, High Speed Internet Available, In-Law Suite Floorplan, Kitchen Island, Natural Woodwork, Open Floorplan, Pantry, Smart Home System, Sound System Wiring, Walk-In Closet(s), Wired for Data
Heating Central, Electric, ENERGY STAR Qualified Equipment, ENERGY STAR/ACCA RSI Qualified Installation, Fireplace(s), Propane
Cooling Ceiling Fan(s), Central Air, Electric, ENERGY STAR Qualified Equipment
Flooring Carpet, Hardwood, Tile
Fireplaces Number 2
Fireplaces Type Fire Pit, Gas, Gas Logs, Gas Starter, Great Room, Outside, Propane, Wood Burning
Equipment Home Theater, Irrigation Equipment
Appliance Built-in Coffee Maker, Built-in Gas Range, Built-in Refrigerator, Commercial Grade Range, Commercial Grade Vent, Dishwasher, Disposal, Gas Cooktop, Ice Maker, Indoor Grill, Microwave, Convection Oven, Double Oven, Plumbed For Gas in Kitchen, Vented Exhaust Fan
Heat Source Central, Electric, ENERGY STAR Qualified Equipment, ENERGY STAR/ACCA RSI Qualified Installation, Fireplace(s), Propane
Laundry Electric Dryer Hookup, Utility Room, Full Size W/D Area, Stacked W/D Area, Washer Hookup, Other
Exterior
Exterior Feature Attached Grill, Balcony, Basketball Court, Covered Patio/Porch, Dog Run, Fire Pit, Gas Grill, Rain Gutters, Lighting, Outdoor Grill, Private Yard
Garage Spaces 3.0
Fence Back Yard, Wrought Iron
Community Features Boat Ramp, Club House, Community Dock, Community Pool, Fishing, Gated, Greenbelt, Jogging Path/Bike Path, Lake, Marina, Perimeter Fencing, Pickle Ball Court, Playground, Pool, Restaurant, RV Parking, Tennis Court(s), Other
Utilities Available Aerobic Septic, Electricity Connected, Gravel/Rock, Private Water, Propane, Underground Utilities, Well, See Remarks
Roof Type Composition,Metal,Shingle
Total Parking Spaces 3
Garage Yes
Building
Lot Description Adjacent to Greenbelt, Greenbelt, Interior Lot, Landscaped, Many Trees, Oak, Pine, Sprinkler System
Story Two
Foundation Slab
Level or Stories Two
Structure Type Board & Batten Siding,Rock/Stone
Schools
Elementary Schools Old Settlers
Middle Schools Shadow Ridge
High Schools Flower Mound
School District Lewisville Isd
Others
Restrictions Architectural,Building,Deed,No Livestock,No Mobile Home
Ownership Of Record
Acceptable Financing Cash, Conventional
Listing Terms Cash, Conventional
Special Listing Condition Deed Restrictions


