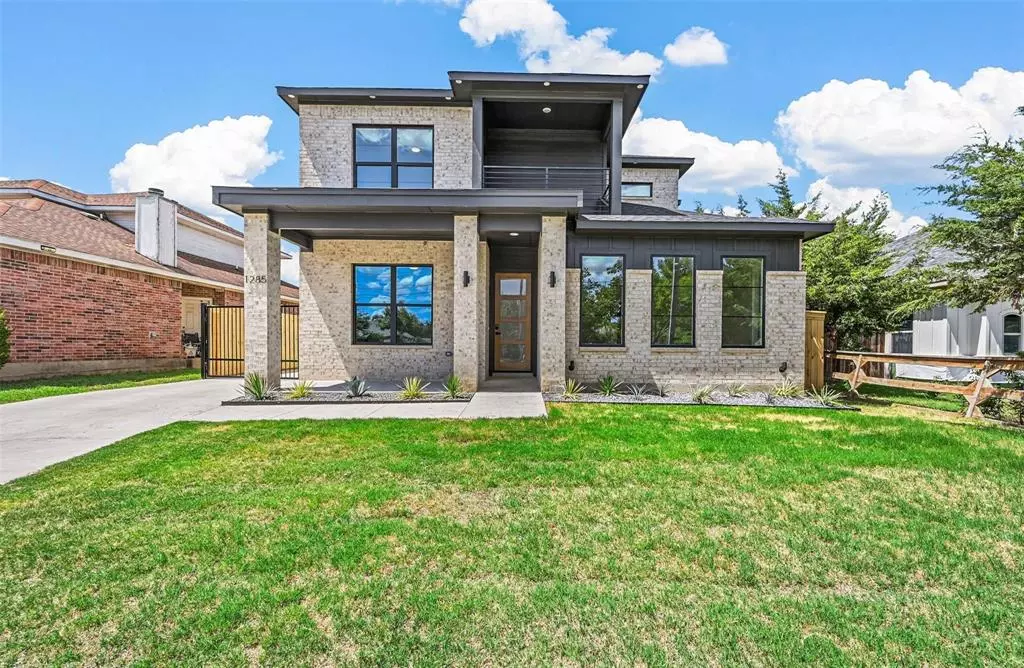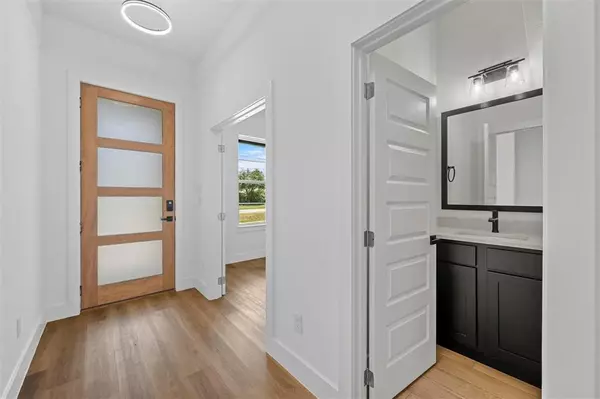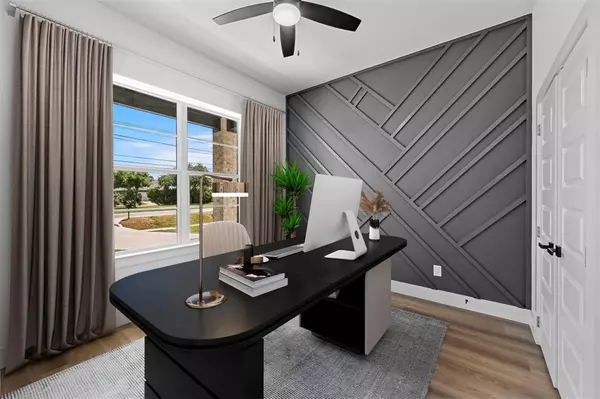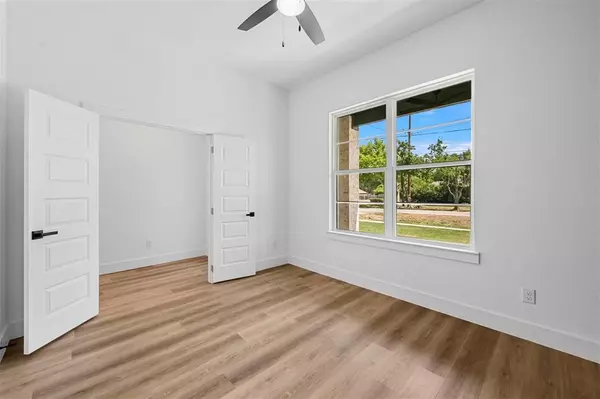1285 Cedardale Road Lancaster, TX 75134
5 Beds
4 Baths
2,593 SqFt
UPDATED:
12/05/2024 06:10 PM
Key Details
Property Type Single Family Home
Sub Type Single Family Residence
Listing Status Active
Purchase Type For Sale
Square Footage 2,593 sqft
Price per Sqft $177
Subdivision Cedardale Highlands
MLS Listing ID 20791044
Bedrooms 5
Full Baths 3
Half Baths 1
HOA Y/N None
Year Built 2024
Annual Tax Amount $824
Lot Size 8,712 Sqft
Acres 0.2
Lot Dimensions 50 x 173
Property Description
Location
State TX
County Dallas
Direction Take Highway 20 and Exit Houston School Rd. Travel Southbound and make a left on Cedardale. The home will be on the left hand side.
Rooms
Dining Room 1
Interior
Interior Features Decorative Lighting, Double Vanity, Kitchen Island, Walk-In Closet(s)
Heating Central, Electric
Cooling Central Air, Electric
Flooring Carpet, Vinyl
Fireplaces Number 1
Fireplaces Type Electric
Appliance Dishwasher, Disposal, Electric Range, Electric Water Heater, Microwave
Heat Source Central, Electric
Laundry Electric Dryer Hookup, Utility Room, Washer Hookup
Exterior
Exterior Feature Balcony, Covered Patio/Porch
Garage Spaces 2.0
Fence Back Yard, Fenced, Gate, Metal, Wood, Wrought Iron
Utilities Available City Sewer, City Water, Sidewalk
Roof Type Shingle
Total Parking Spaces 2
Garage Yes
Building
Story Two
Foundation Slab
Level or Stories Two
Structure Type Brick,Siding
Schools
Elementary Schools Wilmerhutc
Middle Schools Kennedy
High Schools Wilmerhutc
School District Dallas Isd
Others
Ownership Smithsonian Homes LLC
Acceptable Financing Cash, Conventional, FHA, VA Loan
Listing Terms Cash, Conventional, FHA, VA Loan
Special Listing Condition Aerial Photo






