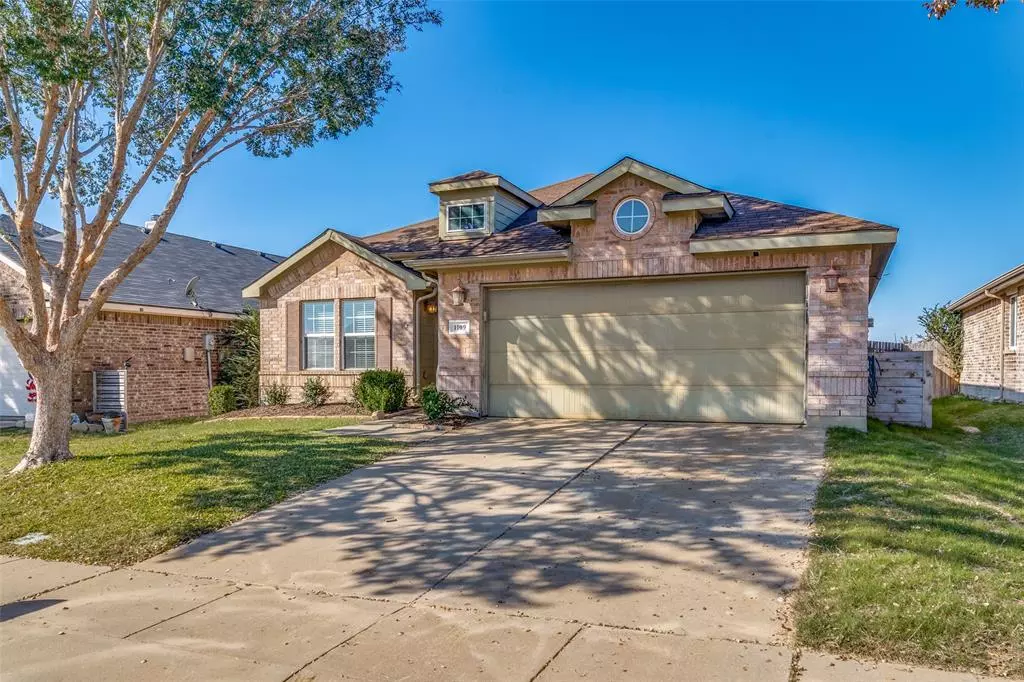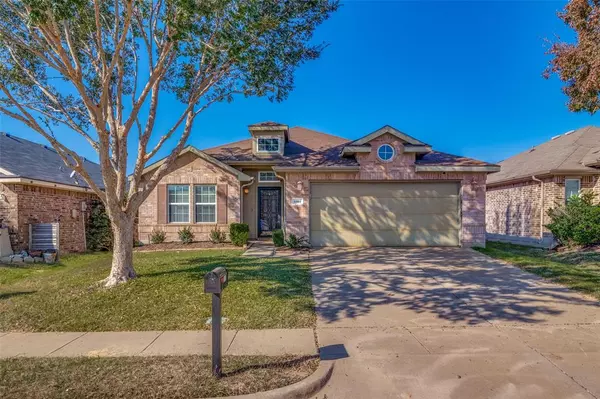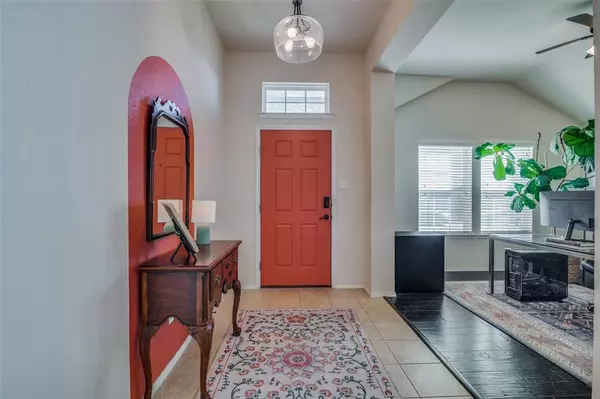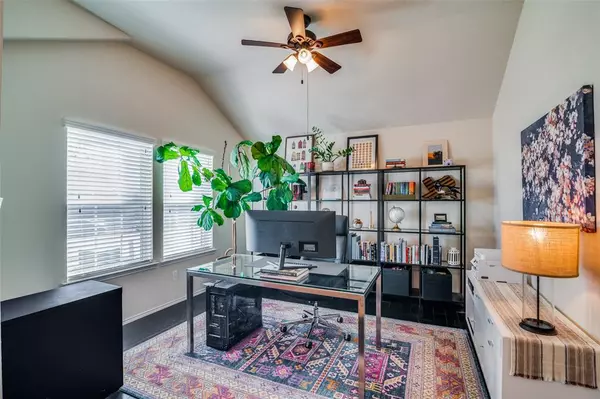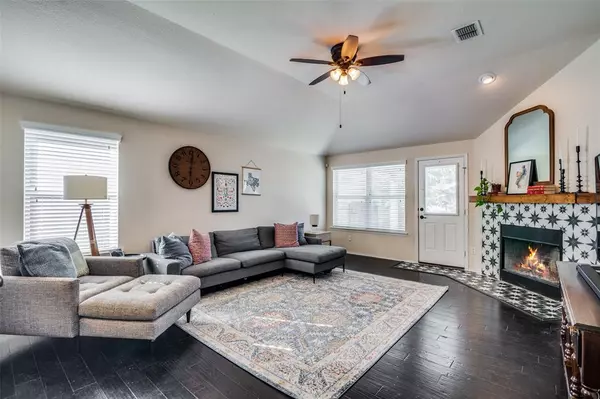1109 Concan Drive Forney, TX 75126
3 Beds
2 Baths
1,848 SqFt
UPDATED:
01/06/2025 02:42 AM
Key Details
Property Type Single Family Home
Sub Type Single Family Residence
Listing Status Active
Purchase Type For Sale
Square Footage 1,848 sqft
Price per Sqft $148
Subdivision Travis Ranch Ph 3B
MLS Listing ID 20791030
Style Traditional
Bedrooms 3
Full Baths 2
HOA Fees $395/ann
HOA Y/N Mandatory
Year Built 2009
Annual Tax Amount $7,286
Lot Size 5,488 Sqft
Acres 0.126
Lot Dimensions 50x110
Property Description
The kitchen and dining room opens to the living room. The living room is spacious and includes a beautiful corner fireplace. Lots of updates throughout. Don't forget to check out the organized California closet in the master bedroom. Master bath includes separate shower and garden tub. This home has so many pretty updates with lots storage. The back yard is big and pretty and includes a nice covered porch, perfect for entertaining.
Location
State TX
County Kaufman
Community Community Pool, Fitness Center, Greenbelt, Park
Direction From Hwy 80 east to SH 460, left on Clements to light. Left on FM 740 left at Johnson City, right on Concan. SIY
Rooms
Dining Room 1
Interior
Interior Features Built-in Features, Decorative Lighting, High Speed Internet Available, Kitchen Island, Open Floorplan, Smart Home System, Walk-In Closet(s)
Heating Electric
Cooling Ceiling Fan(s), Central Air
Flooring Carpet, Ceramic Tile, Wood
Fireplaces Number 1
Fireplaces Type Wood Burning
Appliance Dishwasher, Disposal, Electric Oven
Heat Source Electric
Laundry Utility Room, Full Size W/D Area
Exterior
Exterior Feature Covered Patio/Porch
Garage Spaces 2.0
Fence Wood
Community Features Community Pool, Fitness Center, Greenbelt, Park
Utilities Available City Sewer, City Water
Roof Type Composition
Total Parking Spaces 2
Garage Yes
Building
Lot Description Interior Lot
Story One
Foundation Slab
Level or Stories One
Structure Type Brick
Schools
Elementary Schools Lewis
Middle Schools Brown
High Schools North Forney
School District Forney Isd
Others
Restrictions Deed
Ownership Scarborough
Acceptable Financing Cash, Conventional, FHA, VA Loan
Listing Terms Cash, Conventional, FHA, VA Loan


