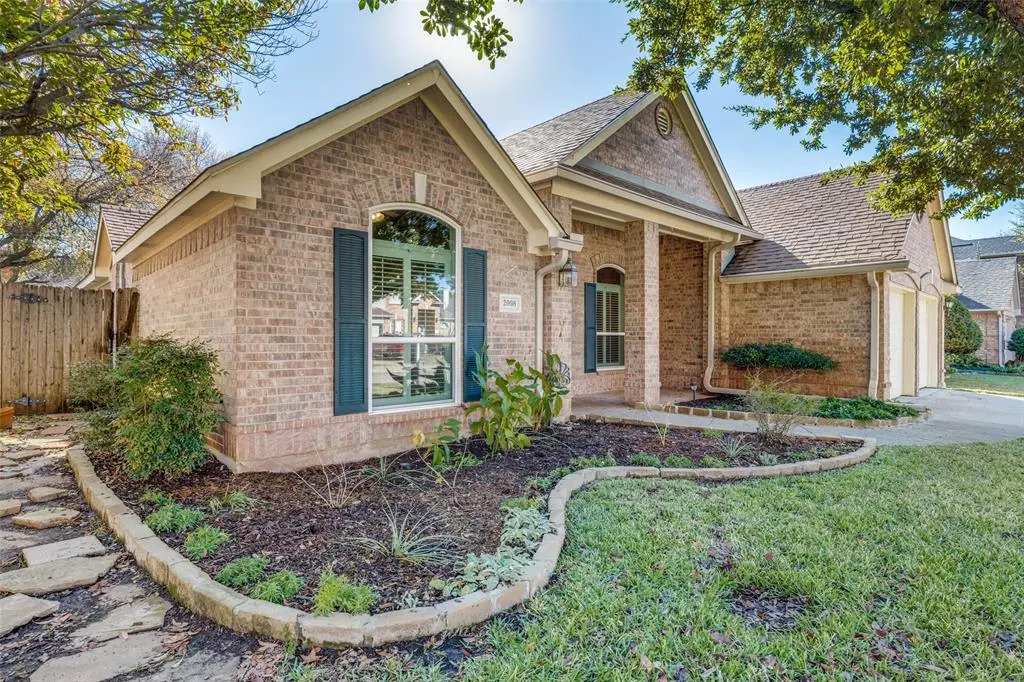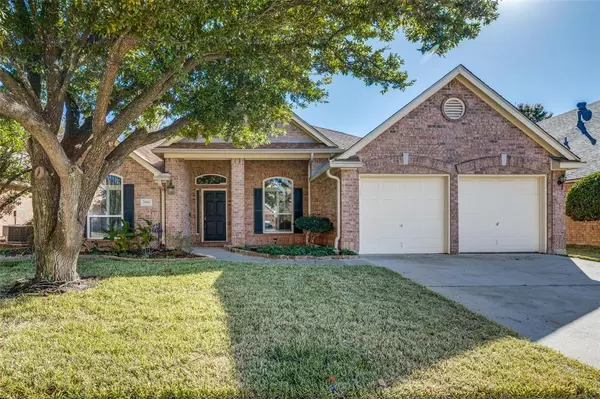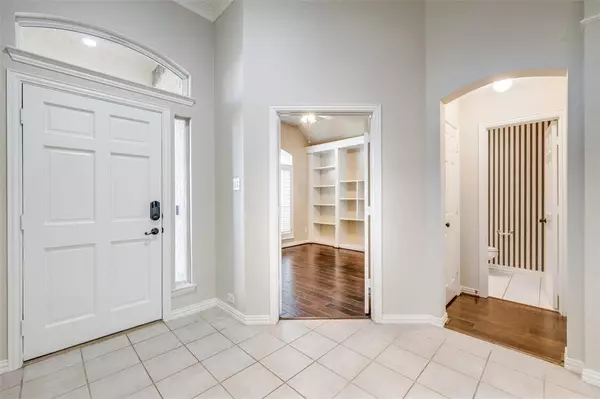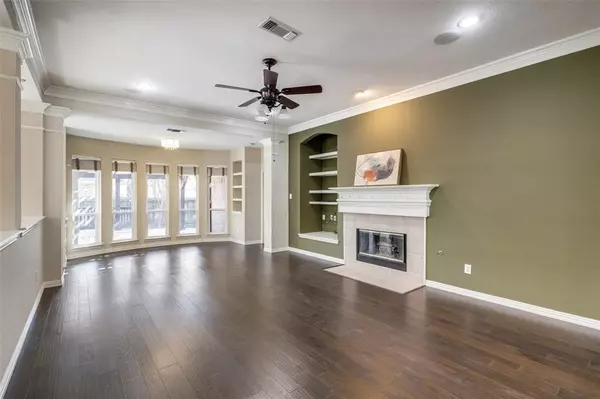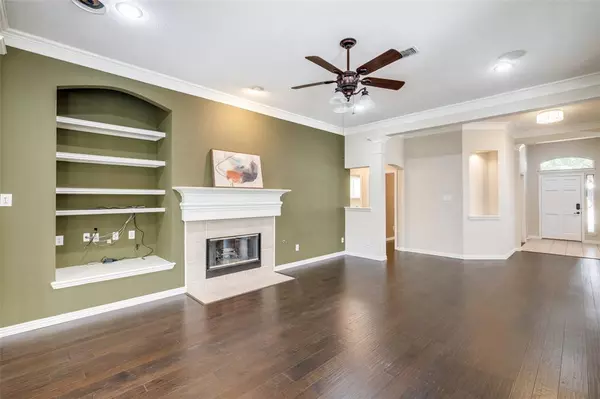2008 Brushfire Court Arlington, TX 76001
4 Beds
3 Baths
2,554 SqFt
UPDATED:
01/08/2025 07:49 PM
Key Details
Property Type Single Family Home
Sub Type Single Family Residence
Listing Status Active
Purchase Type For Sale
Square Footage 2,554 sqft
Price per Sqft $168
Subdivision Fannin Farm Add
MLS Listing ID 20796315
Style Traditional
Bedrooms 4
Full Baths 2
Half Baths 1
HOA Fees $350/ann
HOA Y/N Mandatory
Year Built 1997
Annual Tax Amount $8,623
Lot Size 7,187 Sqft
Acres 0.165
Lot Dimensions 120x60
Property Description
The kitchen featuring expansive counter space, a handy island, and a breakfast area, is complete with a refrigerator. One bedroom has been cleverly transformed into a den with full bath access, while another space serves as an office, brimming with bookshelves.
Step outside to a backyard designed for entertaining, with a mix of covered and open deck spaces, patio lighting, and plenty of room for your seasonal gatherings. Enjoy remarkably low electric bills thanks to new windows, solar panels, and a tankless gas water heater. Electric bills are as low as $25.00 in the heat of the summer! With upgrades like a newer HVAC system and wood floors, this home is as efficient as it is beautiful. Don't miss the huge primary bedroom closet with new carpet—it's the cherry on top!
While we can't mention specifics about schools, rest assured that this home is zoned for the renowned Mansfield ISD, known for its commitment to excellence in education.
Don't miss the opportunity to make this charming house your home sweet home. Schedule a viewing today and let 2008 Brushfire Court sweep you off your feet!
Location
State TX
County Tarrant
Community Community Pool, Park, Playground, Sidewalks
Direction From highway 360, West on 20, S on Collins, W on Hardisty Dr, S on Fannin, W on Brushfire
Rooms
Dining Room 2
Interior
Interior Features Built-in Features, Chandelier, Decorative Lighting, Double Vanity, Dry Bar, Granite Counters, Kitchen Island, Pantry, Walk-In Closet(s)
Heating Central, Natural Gas
Cooling Ceiling Fan(s), Central Air, Electric
Flooring Carpet, Tile, Wood
Fireplaces Number 1
Fireplaces Type Gas, Gas Logs, Gas Starter
Appliance Dishwasher, Disposal, Electric Cooktop, Microwave, Refrigerator, Tankless Water Heater
Heat Source Central, Natural Gas
Exterior
Garage Spaces 2.0
Fence Back Yard, Wood
Community Features Community Pool, Park, Playground, Sidewalks
Utilities Available City Sewer, City Water
Roof Type Composition
Total Parking Spaces 2
Garage Yes
Building
Lot Description Interior Lot, Landscaped
Story One
Foundation Slab
Level or Stories One
Structure Type Brick
Schools
Elementary Schools Carol Holt
Middle Schools Howard
High Schools Summit
School District Mansfield Isd
Others
Ownership per tax
Acceptable Financing Cash, Conventional, FHA
Listing Terms Cash, Conventional, FHA


