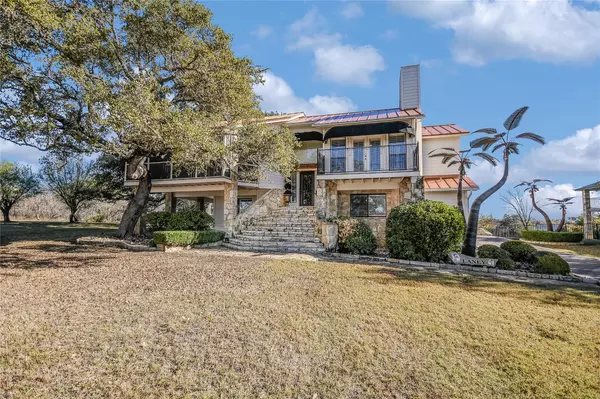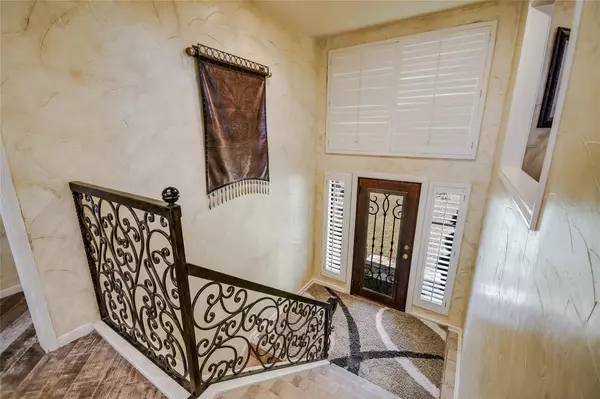333 Quail Run CT Spicewood, TX 78669
3 Beds
4 Baths
2,126 SqFt
UPDATED:
12/29/2024 08:16 PM
Key Details
Property Type Single Family Home
Sub Type Single Family Residence
Listing Status Active
Purchase Type For Sale
Square Footage 2,126 sqft
Price per Sqft $275
Subdivision Ridge Harbor
MLS Listing ID 6060964
Style Multi-level Floor Plan
Bedrooms 3
Full Baths 3
Half Baths 1
HOA Fees $1,050/ann
HOA Y/N Yes
Originating Board actris
Year Built 1991
Tax Year 2024
Lot Size 0.800 Acres
Acres 0.8
Property Description
Location
State TX
County Burnet
Rooms
Main Level Bedrooms 1
Interior
Interior Features Bar, Bookcases, Breakfast Bar, Built-in Features, Ceiling Fan(s), High Ceilings, Granite Counters, Double Vanity, Electric Dryer Hookup, Entrance Foyer, French Doors, Interior Steps, Open Floorplan, Pantry, Primary Bedroom on Main, Recessed Lighting, Storage, Walk-In Closet(s), Washer Hookup, See Remarks
Heating Central, Electric, Fireplace(s)
Cooling Central Air, Zoned
Flooring Tile, Wood
Fireplaces Number 2
Fireplaces Type Living Room, Primary Bedroom, Wood Burning
Fireplace No
Appliance Built-In Electric Oven, Cooktop, Dishwasher, Disposal, Down Draft, Electric Cooktop, Exhaust Fan, Microwave, Stainless Steel Appliance(s)
Exterior
Exterior Feature Balcony, Exterior Steps, Gutters Partial, Lighting, See Remarks
Garage Spaces 4.0
Fence None
Pool None
Community Features BBQ Pit/Grill, Cluster Mailbox, Common Grounds, Fishing, Gated, High Speed Internet, Lake, Park, Picnic Area, Playground, Pool, Tennis Court(s), Trash Pickup - Door to Door, Underground Utilities, See Remarks
Utilities Available Electricity Connected, Other, Phone Available, Sewer Connected, Underground Utilities, Water Connected
Waterfront Description None
View Hill Country, Lake, Neighborhood, See Remarks
Roof Type Metal
Porch Front Porch, Screened, See Remarks
Total Parking Spaces 4
Private Pool No
Building
Lot Description Cul-De-Sac, Front Yard, Level, Open Lot, Sprinkler - Automatic, Sprinkler - In Front, Sprinkler - In-ground, Trees-Large (Over 40 Ft), Trees-Medium (20 Ft - 40 Ft), Views
Faces West
Foundation Slab
Sewer Private Sewer
Water Private
Level or Stories Two
Structure Type HardiPlank Type,Stone
New Construction No
Schools
Elementary Schools Spicewood (Marble Falls Isd)
Middle Schools Marble Falls
High Schools Marble Falls
School District Marble Falls Isd
Others
HOA Fee Include Common Area Maintenance,Security,See Remarks
Special Listing Condition Standard





