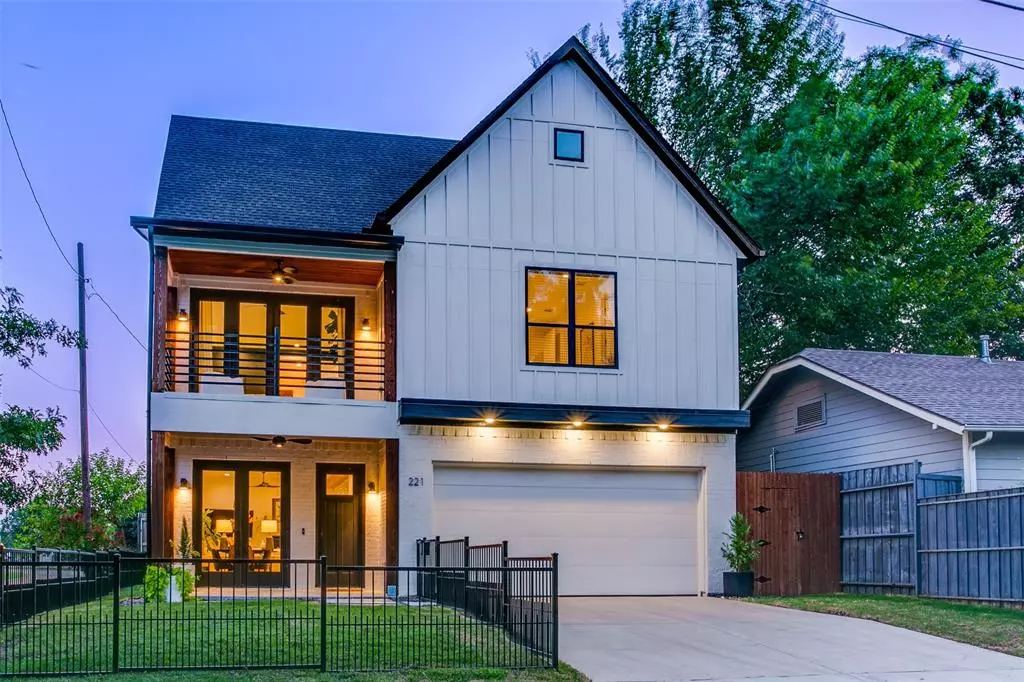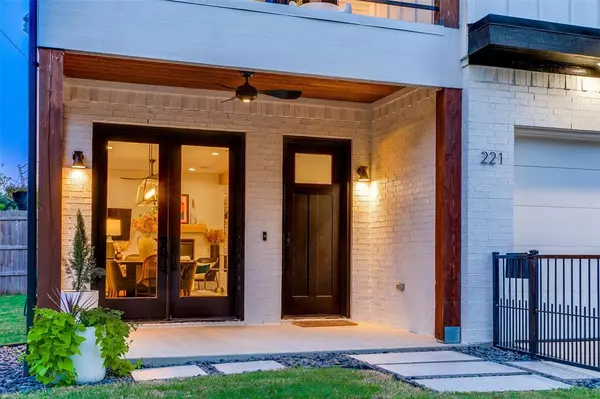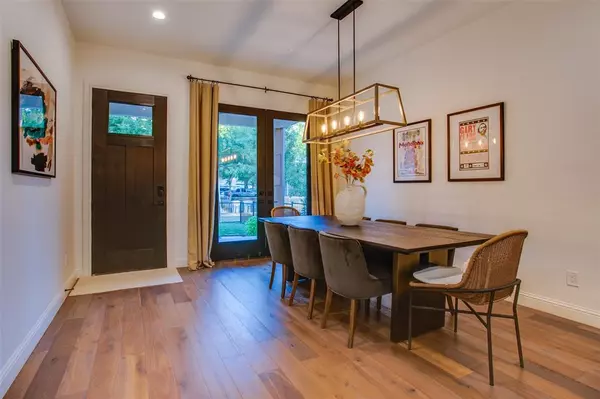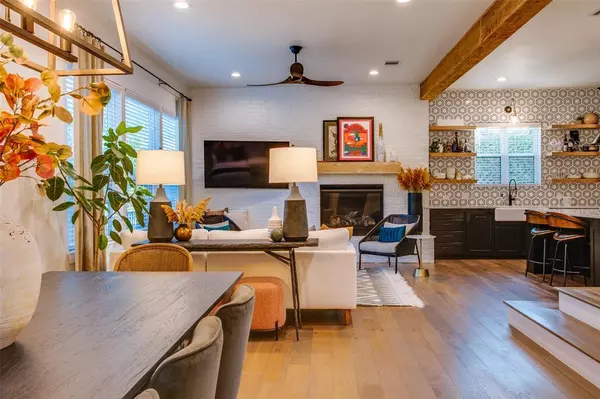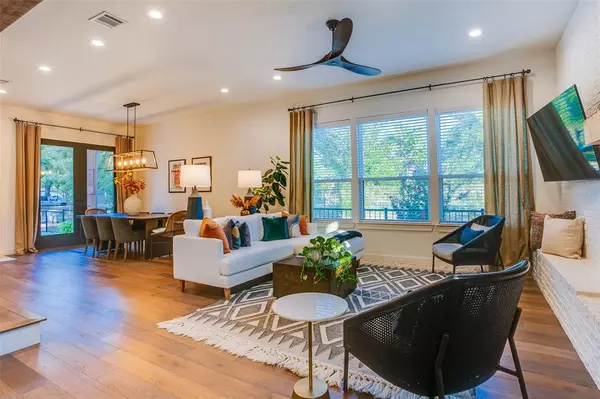221 S Garrett Avenue Dallas, TX 75214
3 Beds
4 Baths
2,932 SqFt
UPDATED:
01/09/2025 03:33 PM
Key Details
Property Type Single Family Home
Sub Type Single Family Residence
Listing Status Active Option Contract
Purchase Type For Sale
Square Footage 2,932 sqft
Price per Sqft $237
Subdivision J D Aldredge Rev
MLS Listing ID 20796852
Style Contemporary/Modern
Bedrooms 3
Full Baths 3
Half Baths 1
HOA Y/N None
Year Built 2021
Lot Size 3,049 Sqft
Acres 0.07
Lot Dimensions 46 x 72
Property Description
Location
State TX
County Dallas
Direction From I30 heading east, exit S Munger Blvd. and take a left. Right on Alton Ave. and home will be on the corner to your left.
Rooms
Dining Room 1
Interior
Interior Features Built-in Features, Cable TV Available, Decorative Lighting, Double Vanity, Eat-in Kitchen, Flat Screen Wiring, High Speed Internet Available, Kitchen Island, Open Floorplan, Pantry, Smart Home System, Vaulted Ceiling(s), Walk-In Closet(s), Second Primary Bedroom
Heating ENERGY STAR Qualified Equipment
Cooling ENERGY STAR Qualified Equipment
Flooring Carpet, Tile, Wood
Fireplaces Number 1
Fireplaces Type Brick, Gas, Gas Starter, Living Room
Equipment Irrigation Equipment
Appliance Built-in Gas Range, Dishwasher, Disposal, Plumbed For Gas in Kitchen, Refrigerator, Tankless Water Heater, Vented Exhaust Fan
Heat Source ENERGY STAR Qualified Equipment
Laundry Utility Room, Full Size W/D Area
Exterior
Exterior Feature Balcony, Covered Patio/Porch, Dog Run, Rain Gutters, Lighting, Outdoor Shower, Private Yard
Garage Spaces 2.0
Fence Fenced, Front Yard, Wood, Wrought Iron
Utilities Available City Sewer, City Water
Roof Type Composition
Total Parking Spaces 2
Garage Yes
Building
Lot Description Corner Lot, Landscaped, Sprinkler System
Story Three Or More
Foundation Slab
Level or Stories Three Or More
Structure Type Brick,Wood
Schools
Elementary Schools Mountaubur
Middle Schools Long
High Schools Woodrow Wilson
School District Dallas Isd
Others
Ownership S Agent
Acceptable Financing Cash, Conventional, FHA, VA Loan
Listing Terms Cash, Conventional, FHA, VA Loan


