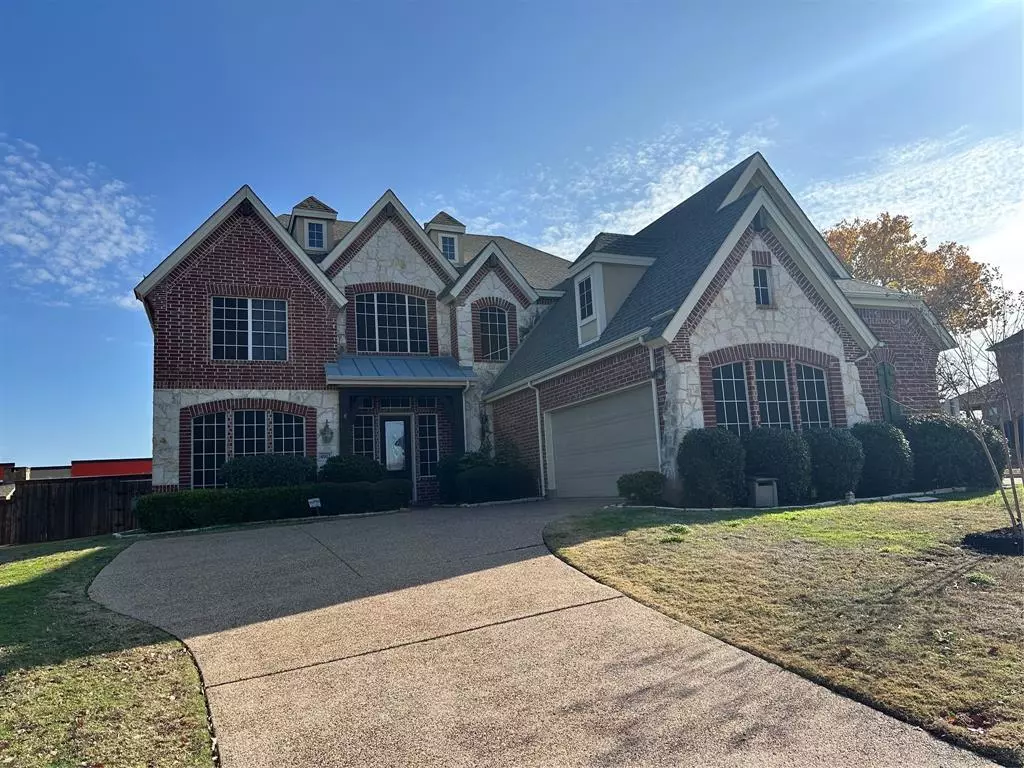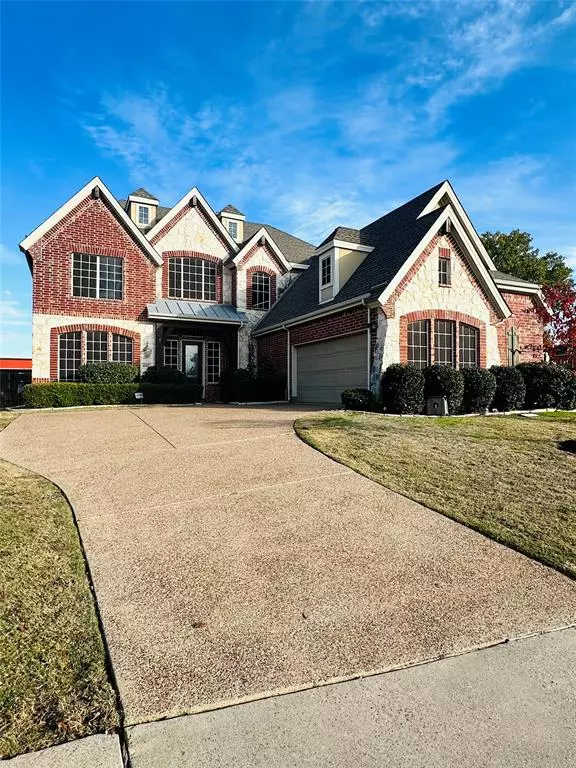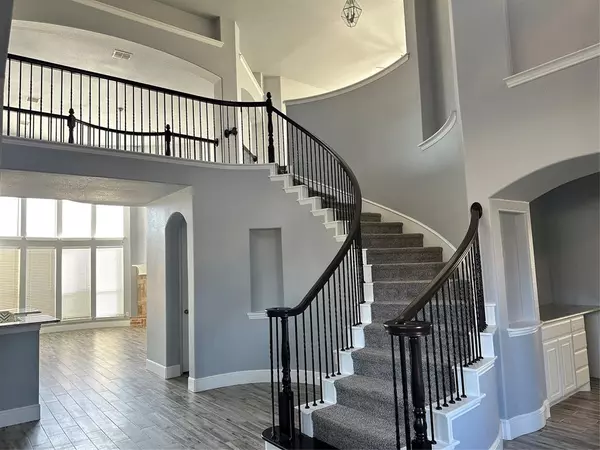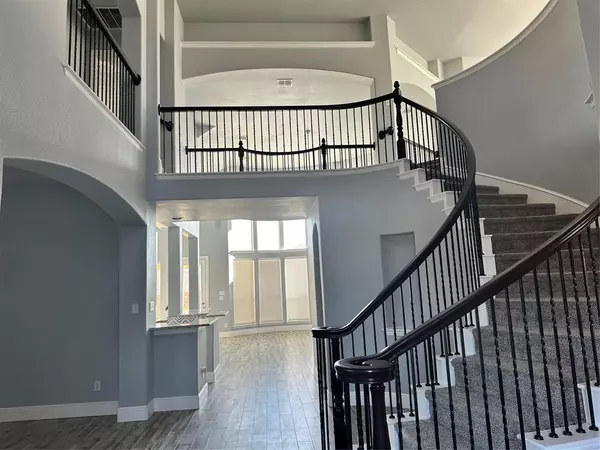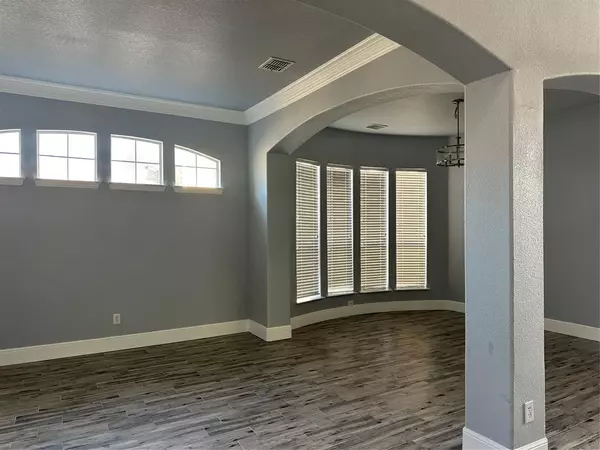4002 Barley Drive Highland Village, TX 75077
4 Beds
4 Baths
4,168 SqFt
UPDATED:
12/18/2024 01:43 AM
Key Details
Property Type Single Family Home
Sub Type Single Family Residence
Listing Status Active
Purchase Type For Rent
Square Footage 4,168 sqft
Subdivision Chapel Hill Dev Add Ph Ii
MLS Listing ID 20791193
Style Traditional
Bedrooms 4
Full Baths 3
Half Baths 1
PAD Fee $1
HOA Y/N Mandatory
Year Built 2004
Lot Size 0.296 Acres
Acres 0.296
Property Description
Location
State TX
County Denton
Direction 407, north on 2499, left on Harlington, right on Barley. Sign in the yard.
Rooms
Dining Room 2
Interior
Interior Features Cable TV Available, High Speed Internet Available, Kitchen Island, Walk-In Closet(s)
Heating Central, Natural Gas
Cooling Ceiling Fan(s), Central Air, Electric
Flooring Carpet, Ceramic Tile
Fireplaces Number 2
Fireplaces Type Double Sided, Family Room, Gas Logs, Master Bedroom
Appliance Dishwasher, Disposal, Gas Cooktop, Microwave, Refrigerator
Heat Source Central, Natural Gas
Laundry Utility Room, Full Size W/D Area
Exterior
Exterior Feature Covered Patio/Porch
Garage Spaces 2.0
Fence Fenced, Wood
Pool Gunite, In Ground
Utilities Available City Sewer, City Water, Sidewalk
Roof Type Composition
Total Parking Spaces 2
Garage Yes
Private Pool 1
Building
Lot Description Corner Lot, Irregular Lot, Landscaped, Sprinkler System, Subdivision
Story Two
Foundation Slab
Level or Stories Two
Structure Type Brick
Schools
Elementary Schools Heritage
Middle Schools Briarhill
High Schools Marcus
School District Lewisville Isd
Others
Pets Allowed No
Restrictions No Pets,No Smoking
Ownership see agent
Pets Allowed No


