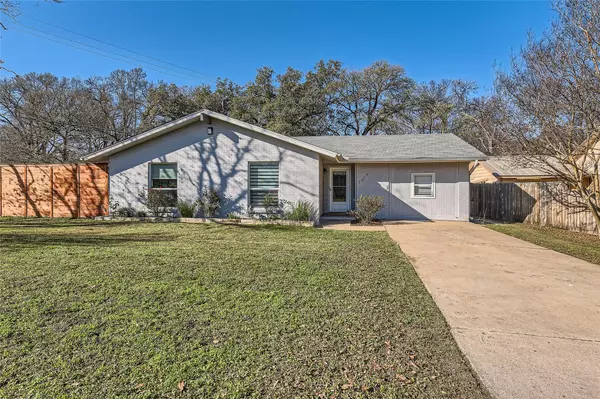1314 Harrison LN Austin, TX 78742
3 Beds
2 Baths
1,847 SqFt
UPDATED:
01/03/2025 04:44 PM
Key Details
Property Type Single Family Home
Sub Type Single Family Residence
Listing Status Active
Purchase Type For Rent
Square Footage 1,847 sqft
Subdivision Richland Estates Sec 01
MLS Listing ID 4948088
Bedrooms 3
Full Baths 1
Half Baths 1
HOA Y/N No
Originating Board actris
Year Built 1972
Lot Size 0.367 Acres
Acres 0.3668
Property Description
Don't miss this rare opportunity to lease a beautifully updated home in a peaceful and highly desirable location. Schedule your showing today!
Conveniently located in SE Austin's sought-after “Dog's Head” enclave, this home offers easy access to HWY 71 & 183 and is just minutes from the airport, Circuit of the Americas, Tesla, Carson Creek Ranch, and Downtown Austin.
Tucked away in a serene setting, this home provides a secluded, park-like retreat while keeping you close to all that Austin has to offer. Situated on a generous 0.37-acre lot, the property boasts a lush backyard oasis with towering shade trees, a spacious bonus side yard, and undeveloped woods for added privacy and tranquility.
The bright and inviting interior features ceramic tile flooring, LED recessed lighting, and a modern kitchen with updated stainless-steel appliances and sleek granite countertops. A sunlit dining area flows seamlessly into the kitchen and living room, while a cozy family room at the front of the home provides additional space for relaxation.
Location
State TX
County Travis
Rooms
Main Level Bedrooms 3
Interior
Interior Features Ceiling Fan(s), Granite Counters, Double Vanity, Electric Dryer Hookup, French Doors, Multiple Living Areas, No Interior Steps, Pantry, Storage, Walk-In Closet(s), Washer Hookup
Heating Central
Cooling Central Air
Flooring Carpet, Tile
Fireplace No
Appliance Dishwasher, Disposal, Exhaust Fan, Gas Range, Refrigerator, Stainless Steel Appliance(s), Water Heater
Exterior
Exterior Feature Gutters Full, Private Yard
Fence Back Yard, Fenced, Gate, Privacy, Wood
Pool None
Community Features Curbs
Utilities Available Cable Available, Electricity Available, High Speed Internet, Natural Gas Available, Sewer Available, Water Available
Waterfront Description None
View Neighborhood, Trees/Woods
Roof Type Composition,Shingle
Porch Covered, Rear Porch
Total Parking Spaces 4
Private Pool No
Building
Lot Description Back Yard, Curbs, Front Yard, Level, Public Maintained Road, Trees-Large (Over 40 Ft), Trees-Moderate, Views, See Remarks
Faces East
Foundation Slab
Sewer Public Sewer
Water Public
Level or Stories One
Structure Type Brick Veneer
New Construction No
Schools
Elementary Schools Smith
Middle Schools Dailey
High Schools Del Valle
School District Del Valle Isd
Others
Pets Allowed Cats OK, Dogs OK, Small (< 20 lbs), Medium (< 35 lbs), Large (< 50lbs)
Num of Pet 2
Pets Allowed Cats OK, Dogs OK, Small (< 20 lbs), Medium (< 35 lbs), Large (< 50lbs)





