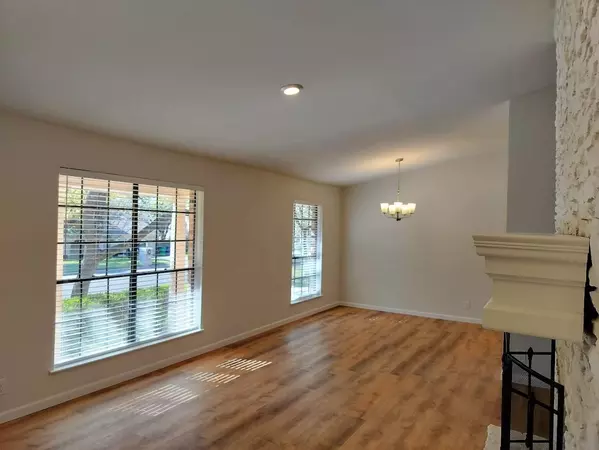304 S Kings Canyon DR Cedar Park, TX 78613
3 Beds
2 Baths
1,779 SqFt
UPDATED:
01/03/2025 02:57 PM
Key Details
Property Type Single Family Home
Sub Type Single Family Residence
Listing Status Active Under Contract
Purchase Type For Rent
Square Footage 1,779 sqft
Subdivision Park Place Sec 1
MLS Listing ID 5717164
Bedrooms 3
Full Baths 2
Originating Board actris
Year Built 1978
Lot Size 0.290 Acres
Acres 0.29
Property Description
Location
State TX
County Williamson
Rooms
Main Level Bedrooms 3
Interior
Interior Features Built-in Features, Ceiling Fan(s), Vaulted Ceiling(s), Laminate Counters, Double Vanity, Eat-in Kitchen, Multiple Dining Areas, Multiple Living Areas, No Interior Steps, Open Floorplan, Walk-In Closet(s), See Remarks
Cooling Ceiling Fan(s), Central Air, Electric
Flooring Tile, Vinyl
Fireplaces Number 1
Fireplaces Type Double Sided, Family Room, Living Room, Wood Burning
Fireplace No
Appliance Dishwasher, Disposal, Free-Standing Electric Oven, Free-Standing Electric Range, Refrigerator, Washer/Dryer
Exterior
Exterior Feature Private Yard
Garage Spaces 2.0
Pool None
Community Features None
Utilities Available Electricity Connected, Water Connected
Waterfront Description None
Roof Type Asphalt,Composition
Porch Covered, Patio
Total Parking Spaces 4
Private Pool No
Building
Lot Description Back Yard, Interior Lot, Level, Private, Trees-Large (Over 40 Ft), Trees-Medium (20 Ft - 40 Ft), See Remarks
Faces South
Foundation Slab
Sewer Public Sewer
Level or Stories One
Structure Type Brick Veneer,Frame
New Construction No
Schools
Elementary Schools Reed
Middle Schools Artie L Henry
High Schools Vista Ridge
School District Leander Isd
Others
Pets Allowed Cats OK, Dogs OK, Number Limit, Breed Restrictions
Num of Pet 2
Pets Allowed Cats OK, Dogs OK, Number Limit, Breed Restrictions





