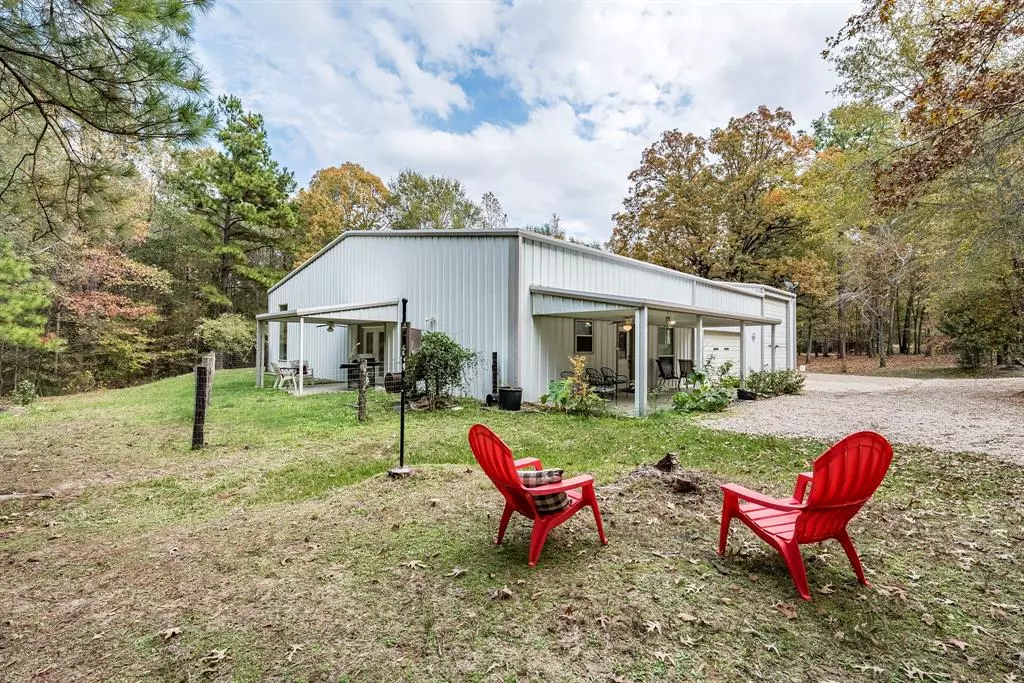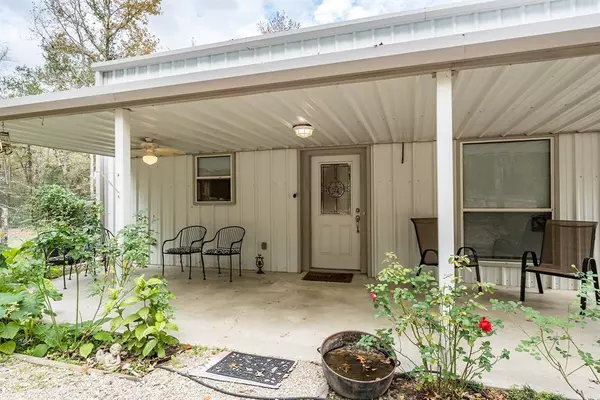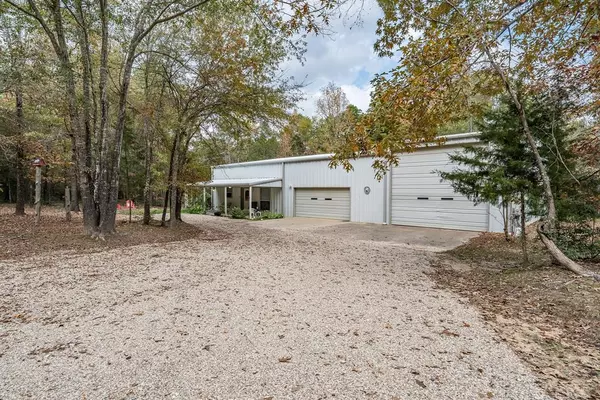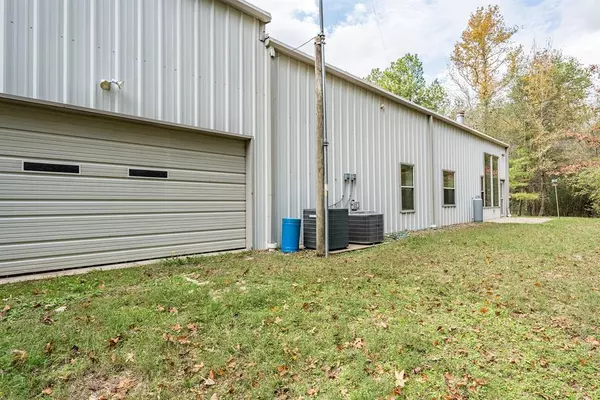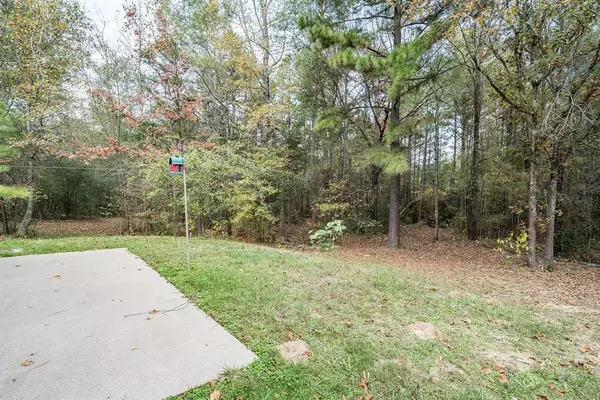2750 S Fm 14 Mineola, TX 75773
3 Beds
3 Baths
2,481 SqFt
UPDATED:
12/31/2024 06:10 PM
Key Details
Property Type Single Family Home
Sub Type Single Family Residence
Listing Status Active
Purchase Type For Sale
Square Footage 2,481 sqft
Price per Sqft $201
Subdivision 0605
MLS Listing ID 20803999
Style Barndominium
Bedrooms 3
Full Baths 3
HOA Y/N None
Year Built 2005
Annual Tax Amount $3,807
Lot Size 14.000 Acres
Acres 14.0
Property Description
Location
State TX
County Wood
Direction From Downtown Mineola. Head north on S Pacific Street toward E Broad Street and go .2 miles. Turn right on E McDonald St.(FM 49) and drive for 14 miles. Turn right onto FM 14 and drive for 1.3 miles, the house will be on your right. Sign on black piped fence.
Rooms
Dining Room 1
Interior
Interior Features Double Vanity, Kitchen Island, Open Floorplan, Pantry, Vaulted Ceiling(s), Walk-In Closet(s)
Cooling Ceiling Fan(s), Central Air
Flooring Carpet, Concrete
Fireplaces Number 1
Fireplaces Type Den, Gas Logs
Appliance Dishwasher, Disposal, Electric Range, Microwave, Refrigerator
Exterior
Exterior Feature Covered Patio/Porch, Dog Run, Rain Gutters, RV Hookup, RV/Boat Parking
Garage Spaces 4.0
Fence Partial, Pipe
Utilities Available Aerobic Septic, Co-op Electric, Co-op Water, Gravel/Rock
Total Parking Spaces 4
Garage Yes
Building
Lot Description Acreage, Many Trees, Oak, Pine
Story One
Foundation Slab
Level or Stories One
Structure Type Metal Siding
Schools
Elementary Schools Hawkins
Middle Schools Hawkins
High Schools Hawkins
School District Hawkins Isd
Others
Ownership Penn
Acceptable Financing Cash, Conventional, FHA, Texas Vet, VA Loan
Listing Terms Cash, Conventional, FHA, Texas Vet, VA Loan


