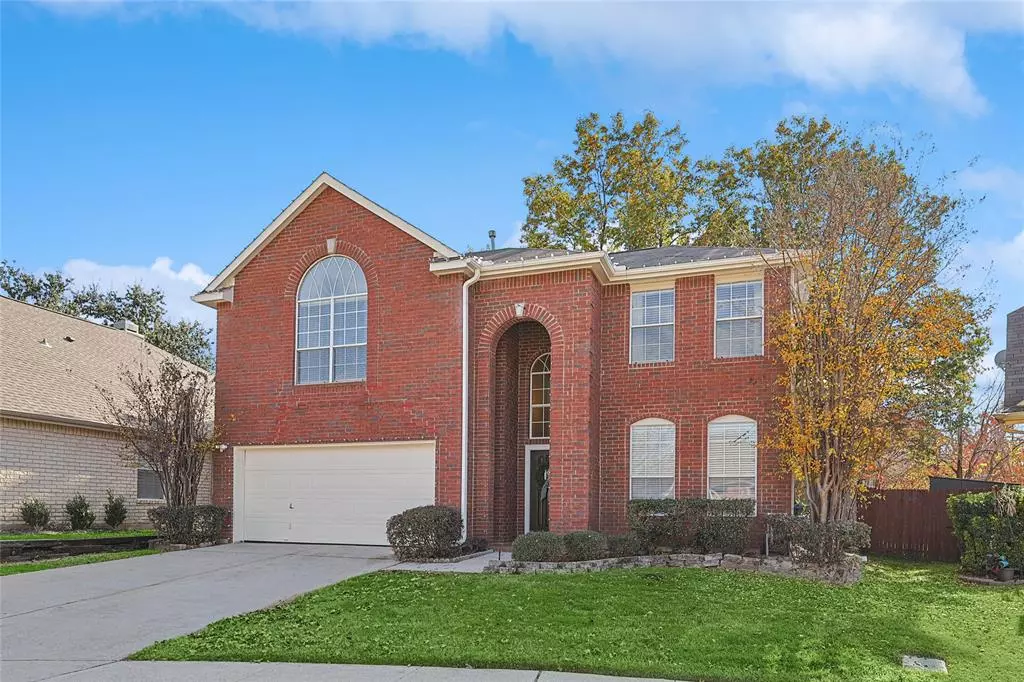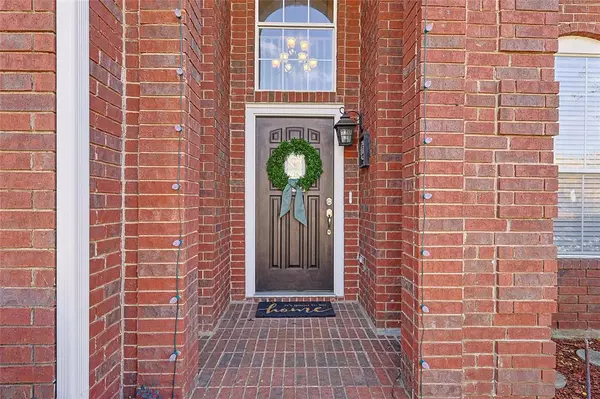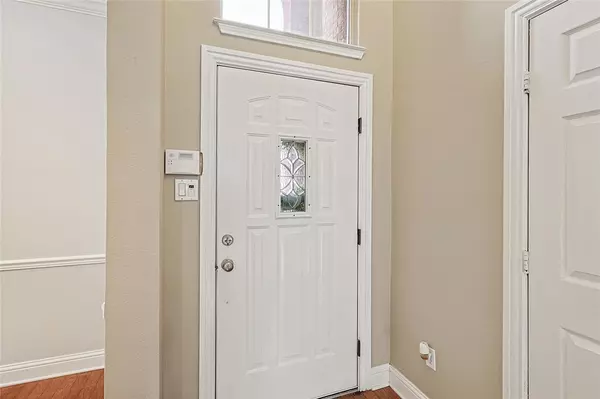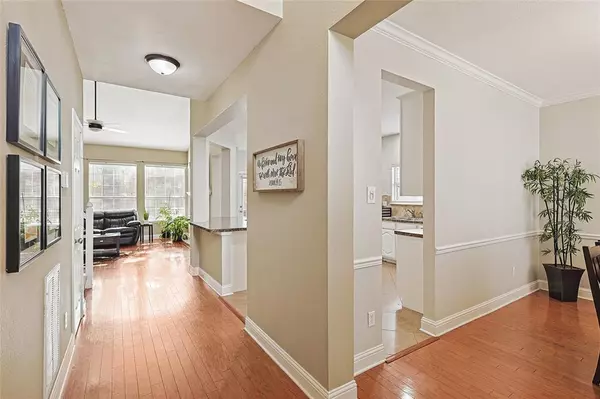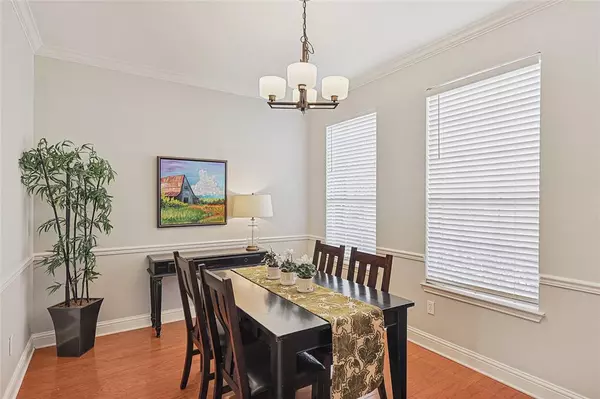1809 Stanton Court Flower Mound, TX 75028
4 Beds
3 Baths
2,310 SqFt
UPDATED:
01/09/2025 04:45 PM
Key Details
Property Type Single Family Home
Sub Type Single Family Residence
Listing Status Active Option Contract
Purchase Type For Sale
Square Footage 2,310 sqft
Price per Sqft $216
Subdivision Lake Forest Garden Home
MLS Listing ID 20805776
Style Traditional
Bedrooms 4
Full Baths 3
HOA Y/N None
Year Built 1992
Lot Size 6,316 Sqft
Acres 0.145
Property Description
The kitchen is ideal for entertaining, with a work island and service island at the heart of the home. The soaring ceiling in the living room enhances the sense of space, offering second-floor views into the main living areas. The primary bedroom features two separate closets and an updated bath. Outside, the backyard includes a covered patio and an open deck with a built-in bench.
Recent updates include painted interior cabinets (2024), LED lighting (2024), primary bath updates (2024), exterior trim paint (2024), roof (2017), HVAC (2019), and water heater (2024).
Access to the Town of Flower Mound's trail system is a major perk! Rheudasil Park connects to Stone Creek Park, Lawson Park, Wilkerson Park, and Thrush Park through natural greenway corridors, linking to schools and nearby neighborhoods.
Enjoy a high quality of life in this fantastic home and location. Ready to thrive in 2025? Don't wait—make this home yours today!
Location
State TX
County Denton
Community Greenbelt, Jogging Path/Bike Path, Park, Playground, Sidewalks
Direction Head north on Morris from Flower Mound Road (FM 3040) or south on Morriss from Cross Timbers Road (FM 1171). Turn west on Moorefield (across from Forestwood Middle School), right on Westin, left on Stanton Court.
Rooms
Dining Room 2
Interior
Interior Features Cable TV Available, High Speed Internet Available, Kitchen Island, Open Floorplan, Vaulted Ceiling(s), Walk-In Closet(s)
Heating Central, Natural Gas, Zoned
Cooling Central Air, Electric, Zoned
Flooring Carpet, Ceramic Tile, Wood
Fireplaces Number 1
Fireplaces Type Gas Logs, Gas Starter
Appliance Dishwasher, Disposal, Electric Range, Gas Water Heater, Microwave
Heat Source Central, Natural Gas, Zoned
Laundry Electric Dryer Hookup, Utility Room, Full Size W/D Area, Washer Hookup
Exterior
Exterior Feature Covered Patio/Porch, Rain Gutters
Garage Spaces 2.0
Fence Wood
Community Features Greenbelt, Jogging Path/Bike Path, Park, Playground, Sidewalks
Utilities Available Cable Available, City Sewer, City Water, Sidewalk
Roof Type Composition
Total Parking Spaces 2
Garage Yes
Building
Lot Description Cul-De-Sac, Interior Lot, Lrg. Backyard Grass, Many Trees
Story Two
Foundation Slab
Level or Stories Two
Structure Type Brick
Schools
Elementary Schools Forest Vista
Middle Schools Forestwood
High Schools Flower Mound
School District Lewisville Isd
Others
Ownership See Agent
Acceptable Financing Cash, Conventional, FHA, VA Loan
Listing Terms Cash, Conventional, FHA, VA Loan
Special Listing Condition Aerial Photo, Survey Available


