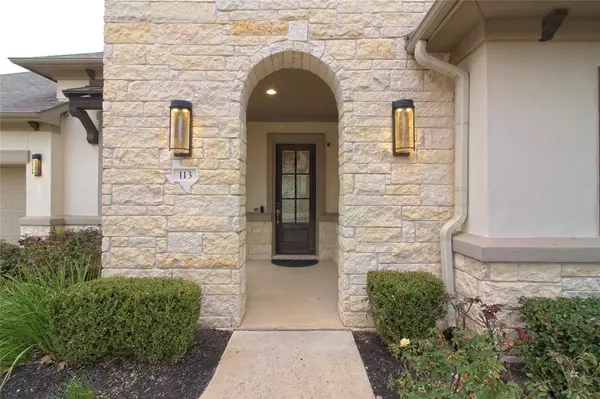113 Canyon View RD Georgetown, TX 78628
3 Beds
4 Baths
3,113 SqFt
UPDATED:
01/09/2025 02:39 PM
Key Details
Property Type Single Family Home
Sub Type Single Family Residence
Listing Status Active
Purchase Type For Rent
Square Footage 3,113 sqft
Subdivision Wolf Ranch West Ph 3 Sec 1A Su
MLS Listing ID 7033272
Style 1st Floor Entry
Bedrooms 3
Full Baths 3
Half Baths 1
Originating Board actris
Year Built 2017
Lot Size 9,583 Sqft
Acres 0.22
Property Description
Location
State TX
County Williamson
Rooms
Main Level Bedrooms 3
Interior
Interior Features Breakfast Bar, Ceiling Fan(s), Beamed Ceilings, Double Vanity, Gas Dryer Hookup, Kitchen Island, No Interior Steps, Open Floorplan, Pantry, Recessed Lighting, Soaking Tub, Walk-In Closet(s), Washer Hookup
Heating Central
Cooling Ceiling Fan(s), Central Air
Flooring Marble, Tile, Wood
Fireplace No
Appliance Dishwasher, Microwave, Free-Standing Gas Range, Refrigerator, Washer/Dryer, Water Heater, Water Softener
Exterior
Exterior Feature Gutters Full, Private Yard
Garage Spaces 2.0
Fence Back Yard, Fenced, Wood, Wrought Iron
Pool None
Community Features Business Center, Clubhouse, Conference/Meeting Room, Dog Park, Playground, Pool, Trail(s)
Utilities Available Electricity Connected, Natural Gas Connected, Sewer Connected, Water Connected
Waterfront Description None
View Hill Country, River
Roof Type Asphalt
Porch Covered, Deck, Rear Porch
Total Parking Spaces 2
Private Pool No
Building
Lot Description Back Yard, Curbs, Gentle Sloping, Landscaped, Sprinkler - Automatic, Views
Faces Southeast
Foundation Slab
Sewer Public Sewer
Water Public
Level or Stories One
Structure Type Stone,Stucco
New Construction No
Schools
Elementary Schools Wolf Ranch Elementary
Middle Schools James Tippit
High Schools East View
School District Georgetown Isd
Others
Pets Allowed Dogs OK, Number Limit, Size Limit, Breed Restrictions
Num of Pet 2
Pets Allowed Dogs OK, Number Limit, Size Limit, Breed Restrictions





