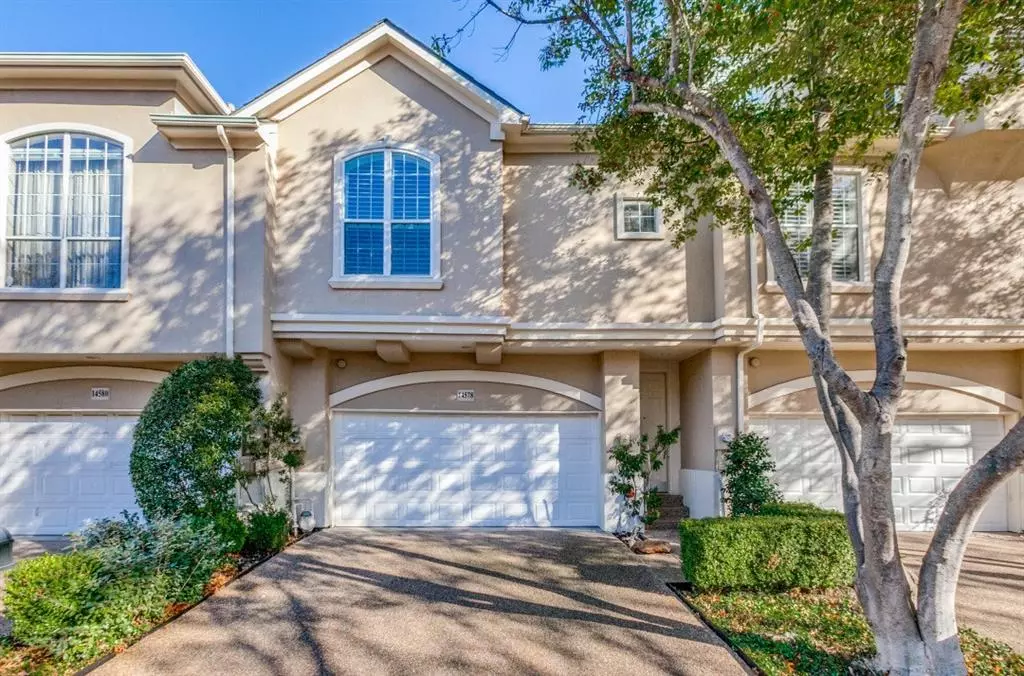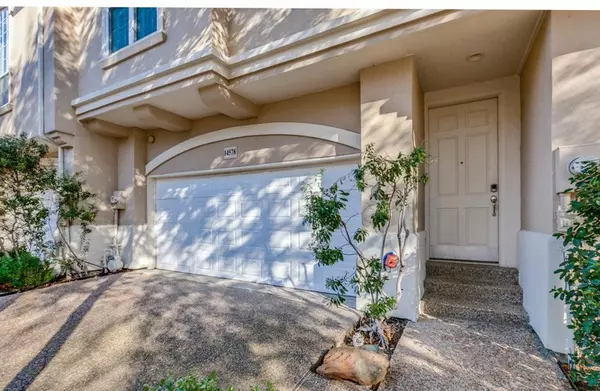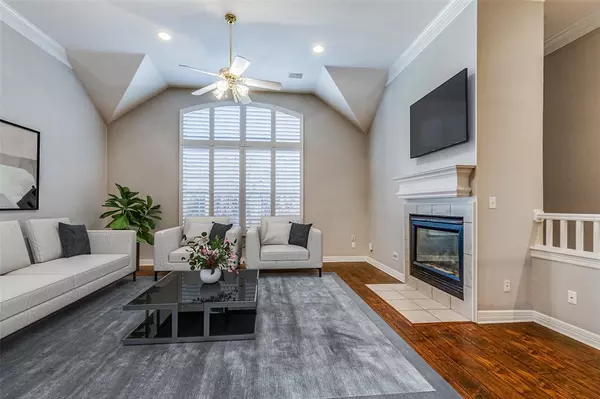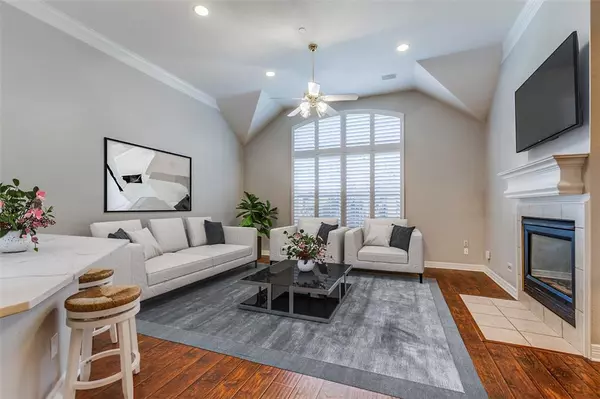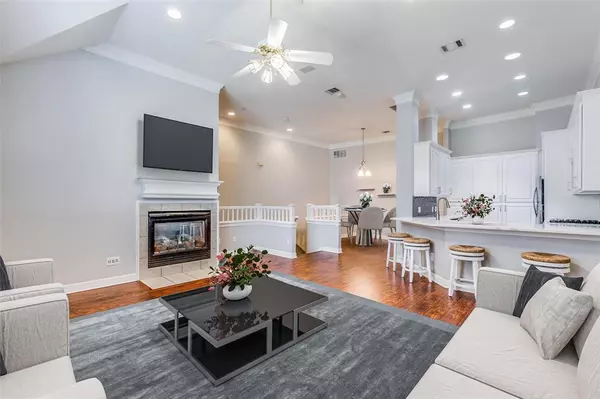14578 Berklee Drive Addison, TX 75001
2 Beds
2 Baths
1,422 SqFt
UPDATED:
01/24/2025 10:54 PM
Key Details
Property Type Townhouse
Sub Type Townhouse
Listing Status Active
Purchase Type For Sale
Square Footage 1,422 sqft
Price per Sqft $277
Subdivision Town Homes Of Add
MLS Listing ID 20797805
Style Spanish
Bedrooms 2
Full Baths 2
HOA Fees $300/mo
HOA Y/N Mandatory
Year Built 1997
Annual Tax Amount $6,840
Lot Size 1,960 Sqft
Acres 0.045
Property Description
This charming home features a remodeled kitchen, perfect for preparing meals and entertaining guests, and a spacious backyard area ideal for relaxation or outdoor activities. Appliances such as kitchen appliances with the remodel, HVAC system, and water heater have been recently replaced, offering peace of mind and energy efficiency. Plantation shutters throughout and wood floors in main living areas.
Residents also have the option to join the Addison Athletic Club with a one-time fee of just $10, granting access to fantastic amenities. The community HOA includes a pool, providing a great space to unwind and cool off.
With 2 bedrooms and 2 baths, this home offers a cozy yet functional layout. Don't miss the opportunity to make this gem yours!
Location
State TX
County Dallas
Direction North On Midway from Spring Valley, Then LEFT on Proton Dr, then Left of Berklee. Townhome will be on LEFT
Rooms
Dining Room 1
Interior
Interior Features Cable TV Available, Decorative Lighting, High Speed Internet Available
Heating Electric
Cooling Central Air, Electric
Flooring Ceramic Tile, Tile, Vinyl
Fireplaces Number 1
Fireplaces Type Electric, Gas Logs
Appliance Dishwasher, Disposal, Electric Oven, Gas Cooktop, Microwave
Heat Source Electric
Laundry Full Size W/D Area
Exterior
Garage Spaces 2.0
Fence Wood
Utilities Available City Sewer, City Water
Roof Type Composition
Total Parking Spaces 2
Garage Yes
Private Pool 1
Building
Story Two
Foundation Slab
Level or Stories Two
Schools
Elementary Schools Bush
Middle Schools Walker
High Schools White
School District Dallas Isd
Others
Ownership Catherine Davenport
Acceptable Financing Cash, Conventional
Listing Terms Cash, Conventional
Special Listing Condition Verify Tax Exemptions


