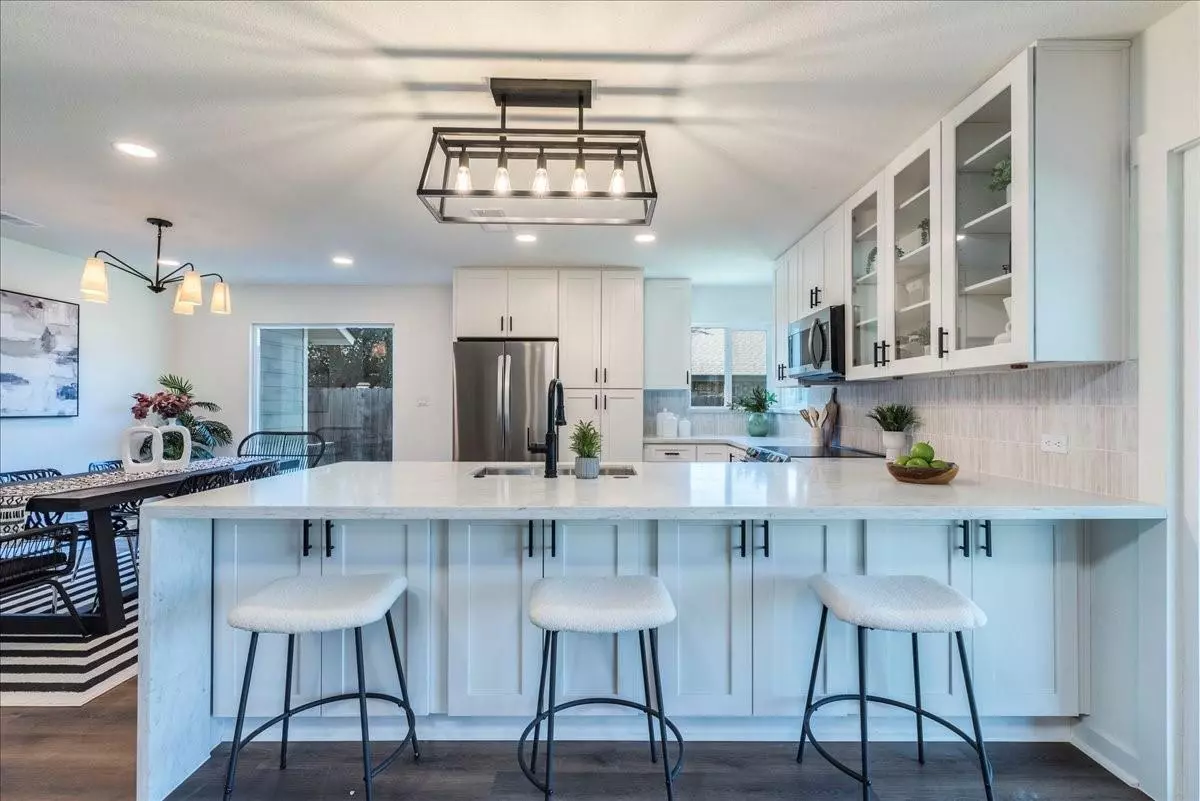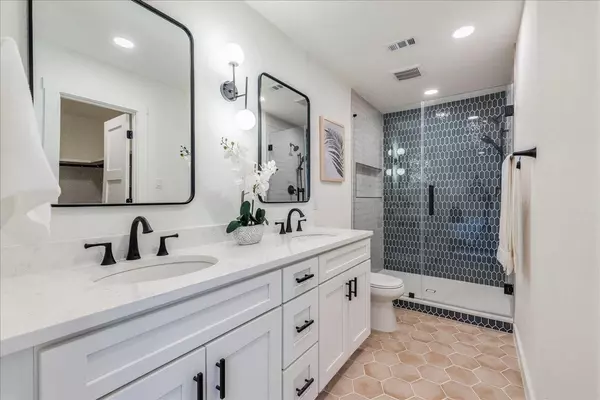9414 Longvale DR Austin, TX 78729
3 Beds
2 Baths
1,505 SqFt
UPDATED:
01/09/2025 10:03 AM
Key Details
Property Type Single Family Home
Sub Type Single Family Residence
Listing Status Active
Purchase Type For Sale
Square Footage 1,505 sqft
Price per Sqft $338
Subdivision Village Oaks Sec 3
MLS Listing ID 8350918
Style Single level Floor Plan
Bedrooms 3
Full Baths 2
HOA Y/N No
Originating Board actris
Year Built 1975
Annual Tax Amount $5,795
Tax Year 2024
Lot Size 9,104 Sqft
Acres 0.209
Lot Dimensions 75X146
Property Description
Location
State TX
County Williamson
Rooms
Main Level Bedrooms 3
Interior
Interior Features Breakfast Bar, Quartz Counters, Electric Dryer Hookup, Primary Bedroom on Main, Recessed Lighting, Smart Thermostat, Walk-In Closet(s), Washer Hookup
Heating Central, Propane
Cooling Central Air
Flooring No Carpet, Tile
Fireplaces Number 1
Fireplaces Type Library
Fireplace No
Appliance Dishwasher, Disposal, Electric Range, Exhaust Fan, Microwave, Refrigerator, Electric Water Heater
Exterior
Exterior Feature Electric Car Plug-in
Garage Spaces 2.0
Fence Privacy, Wood
Pool None
Community Features None
Utilities Available Cable Available, Electricity Connected, Natural Gas Not Available, Propane, Solar, Water Connected
Waterfront Description None
View None
Roof Type Composition
Porch Patio
Total Parking Spaces 4
Private Pool No
Building
Lot Description Level, Trees-Large (Over 40 Ft)
Faces South
Foundation Slab
Sewer Septic Tank
Water Public
Level or Stories One
Structure Type Cement Siding,Stone
New Construction No
Schools
Elementary Schools Live Oak
Middle Schools Deerpark
High Schools Mcneil
School District Round Rock Isd
Others
Special Listing Condition Standard





