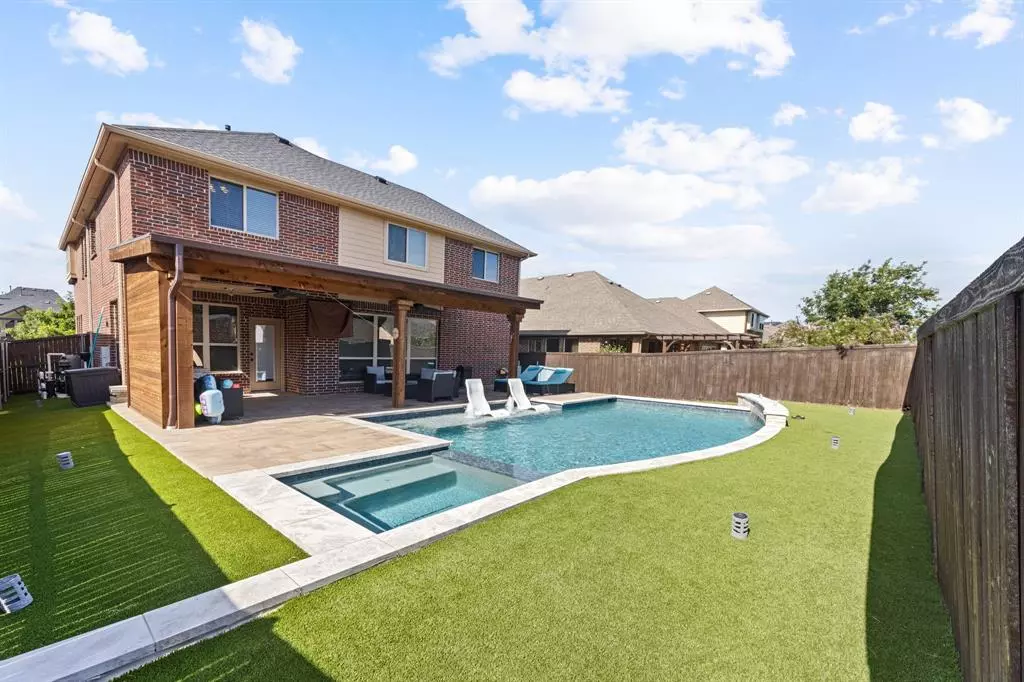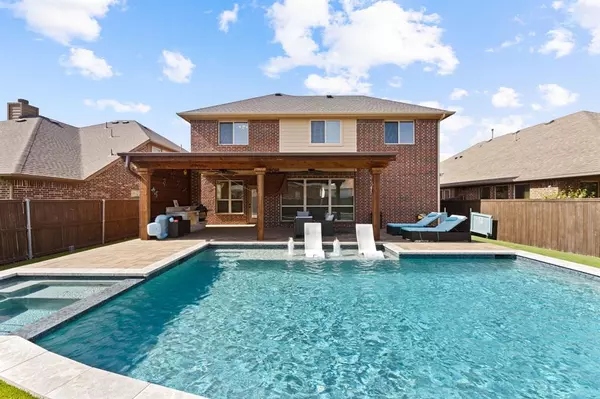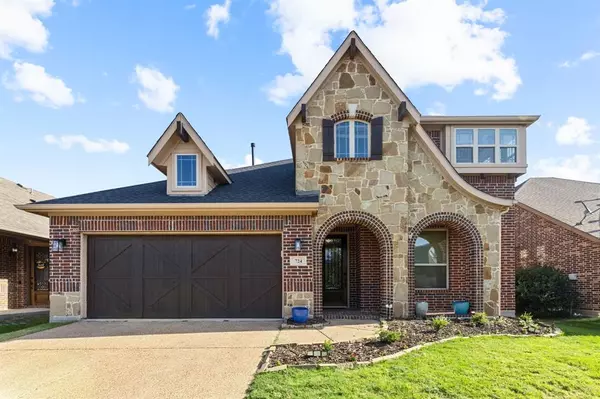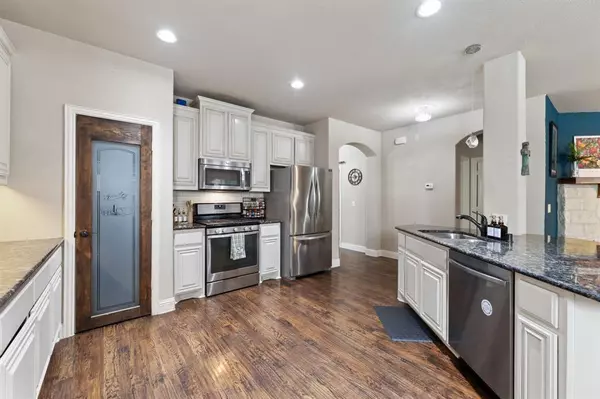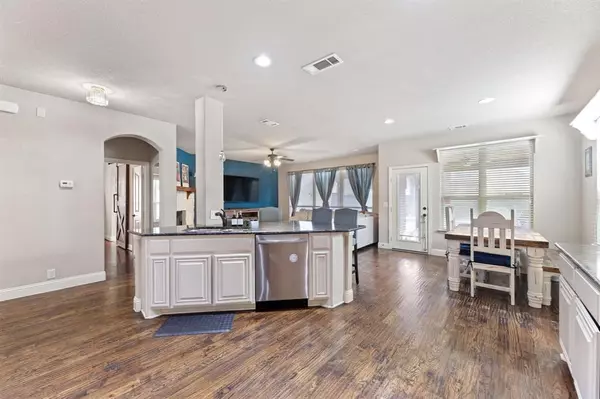724 Marietta Lane Aubrey, TX 76227
5 Beds
3 Baths
3,036 SqFt
UPDATED:
01/16/2025 02:30 PM
Key Details
Property Type Single Family Home
Sub Type Single Family Residence
Listing Status Active
Purchase Type For Sale
Square Footage 3,036 sqft
Price per Sqft $191
Subdivision Marietta Village At Savannah P
MLS Listing ID 20812493
Style Traditional,Tudor
Bedrooms 5
Full Baths 3
HOA Fees $530
HOA Y/N Mandatory
Year Built 2014
Annual Tax Amount $12,041
Lot Size 6,098 Sqft
Acres 0.14
Property Description
Inside this charming abode, you will find rich hardwood floors complemented by accent walls and stylish light fixtures, creating a warm and trendy atmosphere. The gourmet kitchen, adorned with elegant white cabinets and modern stainless steel appliances, is both functional and stylish. The living area, with its vibrant accent wall, boasts a cozy stone fireplace, ideal for family gatherings. The bedrooms are designed with comfort in mind, featuring a luxurious master suite that offers privacy, while the secondary bedrooms upstairs provide ample space for family or guests.
Step outside to discover an oasis featuring a sparkling pool surrounded by a spacious patio, perfect for relaxing on sun-drenched afternoons. The well-maintained artificial turfed yard enhances the outdoor charm, offering a seamless transition for all your entertainment needs. Whether you're enjoying a casual BBQ or a festive holiday meal in the thoughtfully designed layout, this home truly is a sanctuary of comfort and luxury.
Location
State TX
County Denton
Direction from 380 traveling West, turn right on Magnolia and left on Marietta
Rooms
Dining Room 1
Interior
Interior Features Granite Counters, Open Floorplan, Pantry
Heating Central
Cooling Central Air
Flooring Hardwood, Tile
Fireplaces Number 1
Fireplaces Type Den
Appliance Dishwasher, Disposal
Heat Source Central
Exterior
Garage Spaces 2.0
Pool Cabana, Heated, In Ground, Outdoor Pool, Pool/Spa Combo
Utilities Available City Sewer, City Water, Electricity Connected, Individual Gas Meter
Roof Type Composition
Total Parking Spaces 2
Garage Yes
Private Pool 1
Building
Story Two
Foundation Slab
Level or Stories Two
Structure Type Brick
Schools
Elementary Schools Savannah
Middle Schools Navo
High Schools Ray Braswell
School District Denton Isd
Others
Ownership David Johnston
Acceptable Financing Cash, Conventional, FHA, VA Loan
Listing Terms Cash, Conventional, FHA, VA Loan


