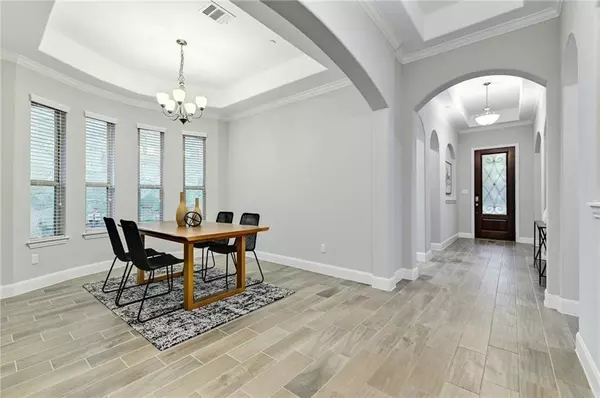204 Maxwell WAY Austin, TX 78738
4 Beds
3 Baths
2,143 SqFt
UPDATED:
01/24/2025 07:35 PM
Key Details
Property Type Single Family Home
Sub Type Single Family Residence
Listing Status Pending
Purchase Type For Rent
Square Footage 2,143 sqft
Subdivision Rough Hollow Sec 3 Condo
MLS Listing ID 9958824
Style No Adjoining Neighbor
Bedrooms 4
Full Baths 3
HOA Y/N Yes
Originating Board actris
Year Built 2017
Lot Size 0.459 Acres
Acres 0.459
Property Description
Location
State TX
County Travis
Rooms
Main Level Bedrooms 4
Interior
Interior Features Breakfast Bar, Ceiling Fan(s), High Ceilings, Granite Counters, Double Vanity, Kitchen Island, No Interior Steps, Pantry, Primary Bedroom on Main, Recessed Lighting, Soaking Tub, Walk-In Closet(s)
Heating Central, Propane
Cooling Central Air, Electric
Flooring Carpet, Tile
Fireplaces Number 1
Fireplaces Type Gas, Living Room
Fireplace No
Appliance Dishwasher, Disposal, ENERGY STAR Qualified Appliances, Exhaust Fan, Gas Cooktop, Microwave, Self Cleaning Oven
Exterior
Exterior Feature Gutters Full, Pest Tubes in Walls
Garage Spaces 2.0
Fence Fenced, Gate, Wrought Iron
Pool None
Community Features Clubhouse, Cluster Mailbox, Common Grounds, Fitness Center, Lake, Park, Planned Social Activities, Playground, Pool, Sport Court(s)/Facility, Trail(s)
Utilities Available Cable Connected, Electricity Connected, High Speed Internet, Phone Connected, Propane, Sewer Connected, Underground Utilities
Waterfront Description None
View Park/Greenbelt
Roof Type Tile
Porch Covered, Rear Porch
Total Parking Spaces 2
Private Pool No
Building
Lot Description Back to Park/Greenbelt, Private Maintained Road, Sprinkler - Automatic, Sprinkler - In-ground, Trees-Small (Under 20 Ft)
Faces East
Foundation Slab
Sewer MUD, Public Sewer
Water MUD, Private
Level or Stories One
Structure Type Frame,Masonry – All Sides,Stone,Stucco
New Construction No
Schools
Elementary Schools Serene Hills
Middle Schools Lake Travis
High Schools Lake Travis
School District Lake Travis Isd
Others
Pets Allowed Cats OK, Dogs OK, Negotiable
Num of Pet 4
Pets Allowed Cats OK, Dogs OK, Negotiable





