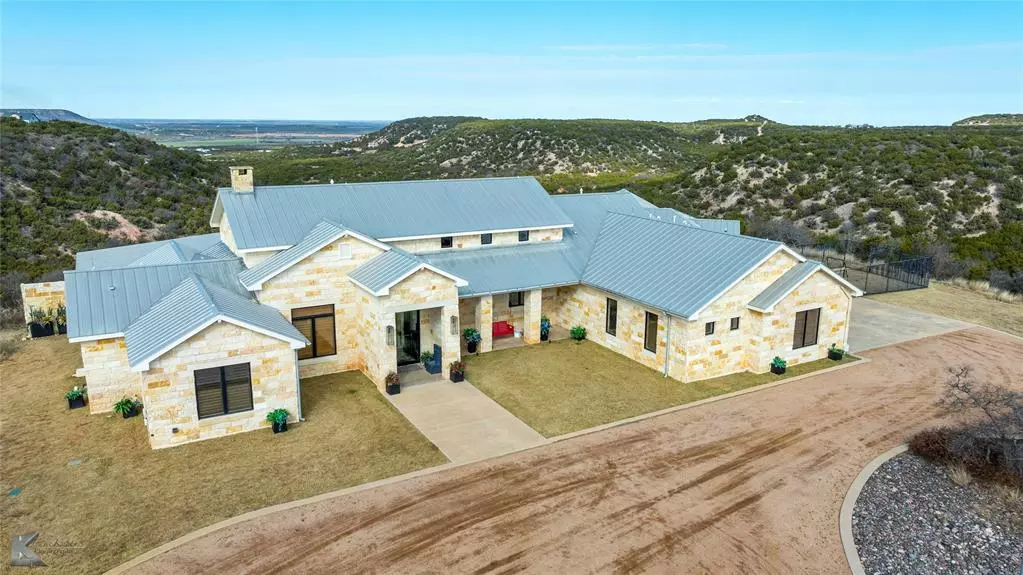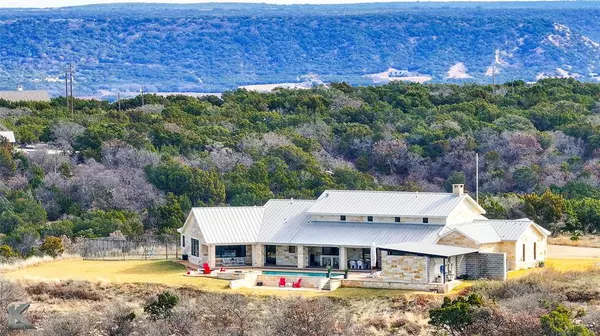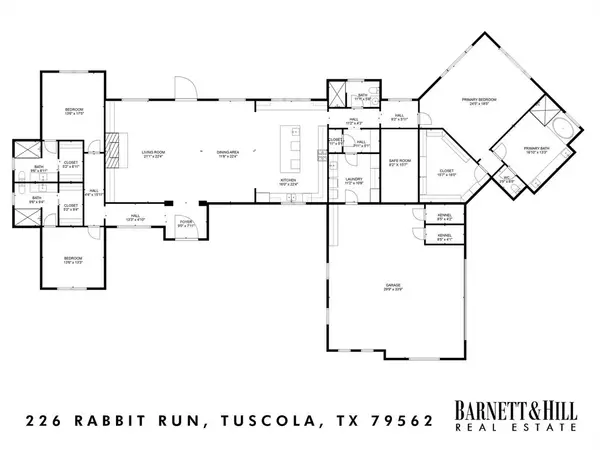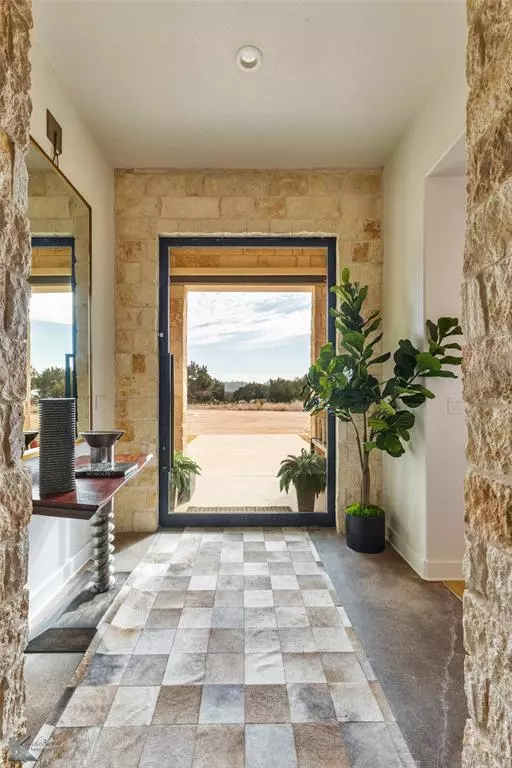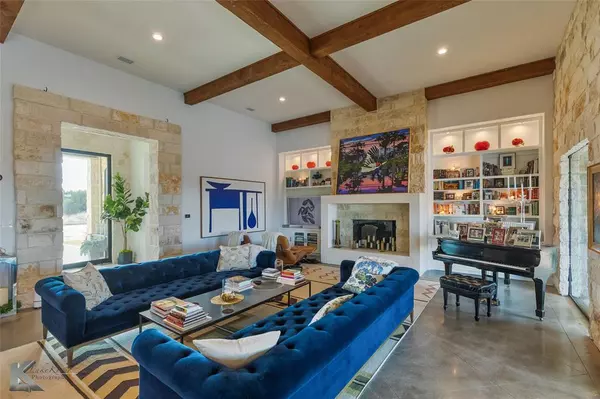226 Rabbit Run Tuscola, TX 79562
3 Beds
4 Baths
3,785 SqFt
UPDATED:
01/25/2025 10:33 PM
Key Details
Property Type Single Family Home
Sub Type Single Family Residence
Listing Status Active
Purchase Type For Sale
Square Footage 3,785 sqft
Price per Sqft $660
Subdivision Mount Olympia
MLS Listing ID 20817443
Bedrooms 3
Full Baths 4
HOA Y/N None
Year Built 2016
Annual Tax Amount $22,059
Lot Size 21.310 Acres
Acres 21.31
Property Description
Location
State TX
County Taylor
Direction Take 83.84 S to Tuscola. Turn W on 150. Turn N on 650, wrap around Sandstone and go up Steamboat. Should be your third left; drive to the end of the lane.
Rooms
Dining Room 1
Interior
Interior Features Cathedral Ceiling(s), Decorative Lighting, Double Vanity, Eat-in Kitchen, Flat Screen Wiring, Granite Counters, Kitchen Island, Natural Woodwork, Open Floorplan, Pantry, Vaulted Ceiling(s), Walk-In Closet(s), Second Primary Bedroom
Heating Central, Electric
Flooring Concrete
Fireplaces Number 1
Fireplaces Type Wood Burning
Appliance Commercial Grade Range, Dishwasher, Disposal, Dryer, Gas Range, Microwave, Refrigerator, Vented Exhaust Fan, Washer
Heat Source Central, Electric
Laundry Electric Dryer Hookup, Utility Room, Full Size W/D Area, Washer Hookup
Exterior
Exterior Feature Barbecue, Covered Patio/Porch, Dog Run, Rain Gutters, RV/Boat Parking, Storage
Garage Spaces 2.0
Fence Wrought Iron, None
Pool Cabana, In Ground, Outdoor Pool, Private
Utilities Available Co-op Electric, Co-op Water, Gravel/Rock, Outside City Limits, Septic
Roof Type Metal
Total Parking Spaces 2
Garage Yes
Private Pool 1
Building
Lot Description Acreage, Greenbelt, Gullies, Hilly, Many Trees, Cedar, Oak, Rock Outcropping, Rugged, Sprinkler System, Steep Slope, Varied
Story One
Foundation Slab
Level or Stories One
Schools
Elementary Schools Buffalo Gap
Middle Schools Jim Ned
High Schools Jim Ned
School District Jim Ned Cons Isd
Others
Ownership Michelle Jones


