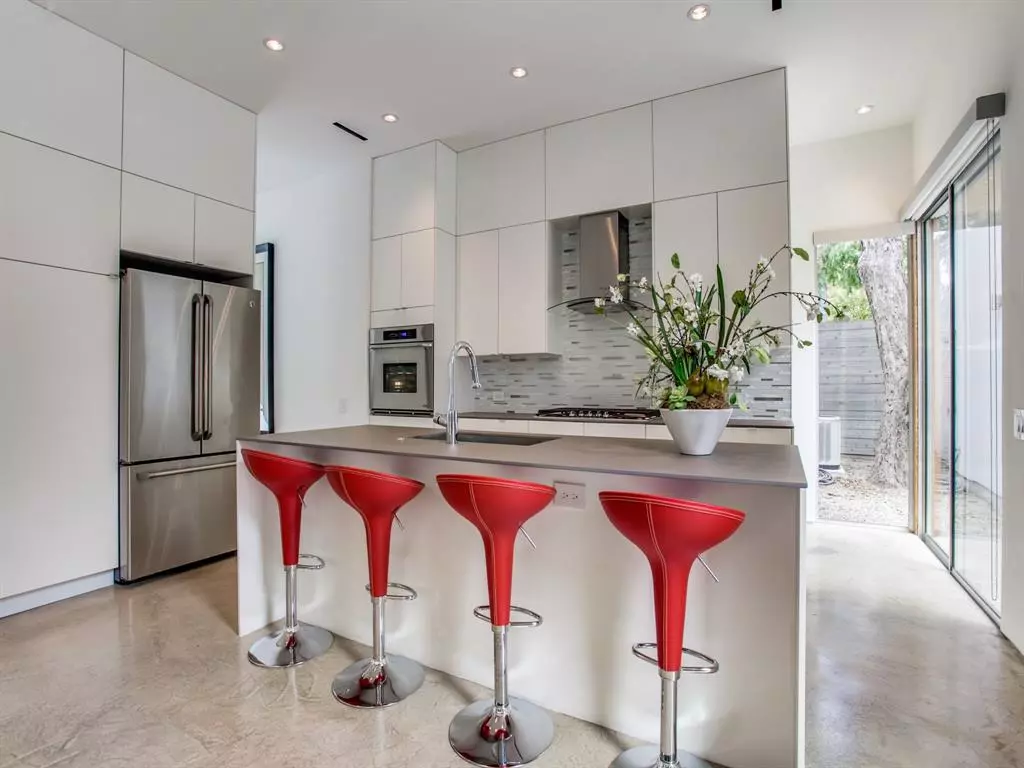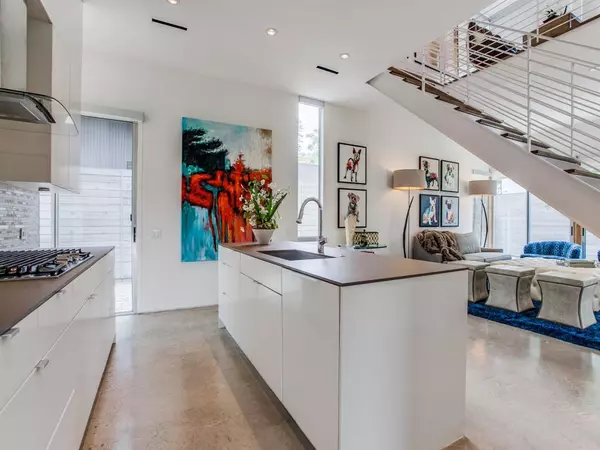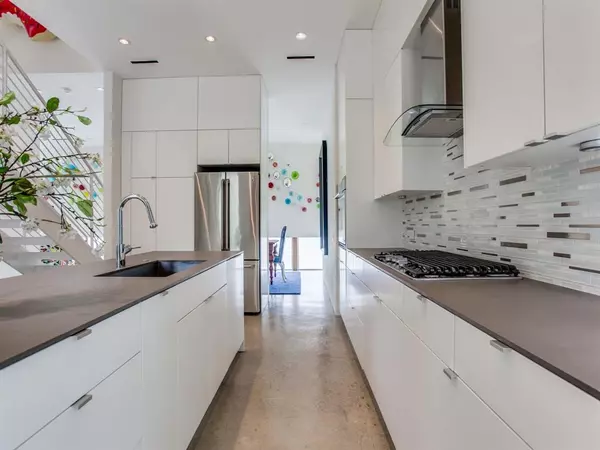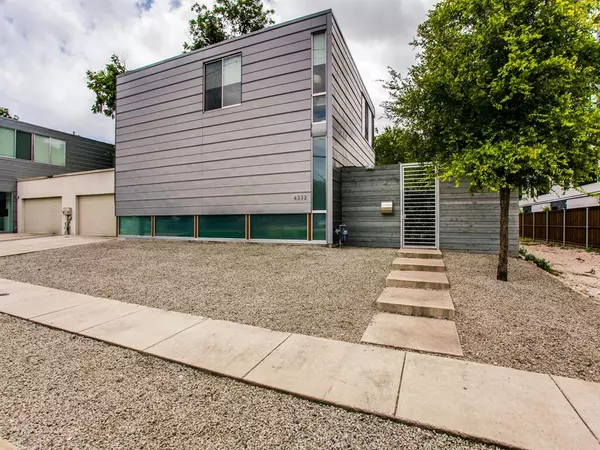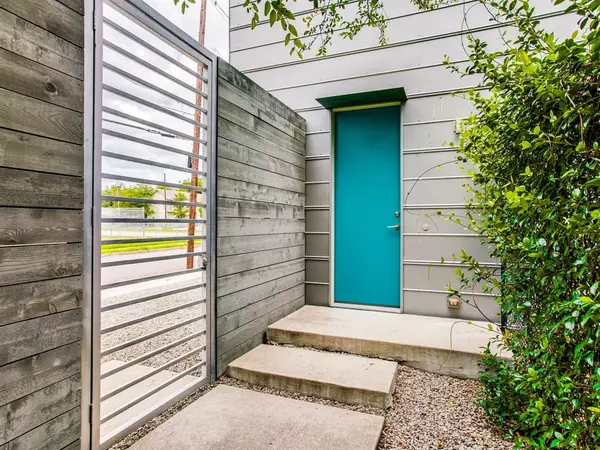4532 Deere Street Dallas, TX 75204
2 Beds
3 Baths
1,895 SqFt
UPDATED:
01/20/2025 09:10 AM
Key Details
Property Type Single Family Home
Sub Type Single Family Residence
Listing Status Active
Purchase Type For Rent
Square Footage 1,895 sqft
Subdivision Elk Hill Add
MLS Listing ID 20820983
Style Contemporary/Modern
Bedrooms 2
Full Baths 2
Half Baths 1
PAD Fee $1
HOA Y/N None
Year Built 2014
Lot Size 4,051 Sqft
Acres 0.093
Property Description
The chef-inspired kitchen is a true highlight, featuring high-end stainless steel appliances, sleek cabinetry, ample counter space, and a large central island—perfect for cooking, entertaining, or everyday living. Upstairs, the primary suite serves as a serene retreat, complete with a spacious ensuite bath featuring a large walk-in shower, floating vanity, and a generous walk-in closet. The adjacent open loft area offers flexibility, ideal as a second living area, office, or creative space. A guest suite on this level ensures privacy and comfort, while a convenient stackable laundry closet rounds out the upper floor. The attached 2-car garage includes an EV charging station and additional storage space. The expansive, fenced backyard provides an ideal setting for outdoor entertaining, relaxation, or play, offering an oasis of tranquility in the heart of the neighborhood. This home is not just a place to live; it's a work of art that blends modern design with everyday practicality. Available for lease, with a refrigerator, washer, and dryer included, and one pet allowed (subject to breed and size restrictions). Don't miss your chance to make this rare find in an unbeatable location your own!
Location
State TX
County Dallas
Direction From 75, go east on Haskell, left on Capitol, right on Carroll, then left on Deere St. Property on right.
Rooms
Dining Room 1
Interior
Interior Features Cable TV Available, Decorative Lighting, High Speed Internet Available, Open Floorplan, Walk-In Closet(s)
Heating Central, Natural Gas, Zoned
Cooling Ceiling Fan(s), Central Air, Electric, Zoned
Flooring Ceramic Tile, Concrete, Wood
Appliance Dishwasher, Disposal, Electric Oven, Gas Cooktop, Gas Water Heater, Microwave, Refrigerator, Tankless Water Heater, Vented Exhaust Fan
Heat Source Central, Natural Gas, Zoned
Laundry Utility Room
Exterior
Exterior Feature Rain Gutters
Garage Spaces 2.0
Fence Chain Link, Fenced, Wood
Utilities Available City Sewer, City Water, Curbs, Sidewalk
Roof Type Flat
Total Parking Spaces 2
Garage Yes
Building
Lot Description Few Trees, Landscaped
Story Two
Foundation Slab
Level or Stories Two
Structure Type Metal Siding,Stucco,Other
Schools
Elementary Schools Milam
Middle Schools Rusk
High Schools North Dallas
School District Dallas Isd
Others
Pets Allowed Yes, Breed Restrictions, Dogs OK, Size Limit
Restrictions No Smoking,No Sublease,No Waterbeds,Pet Restrictions
Ownership Carl and Brentton Lowery
Pets Allowed Yes, Breed Restrictions, Dogs OK, Size Limit


