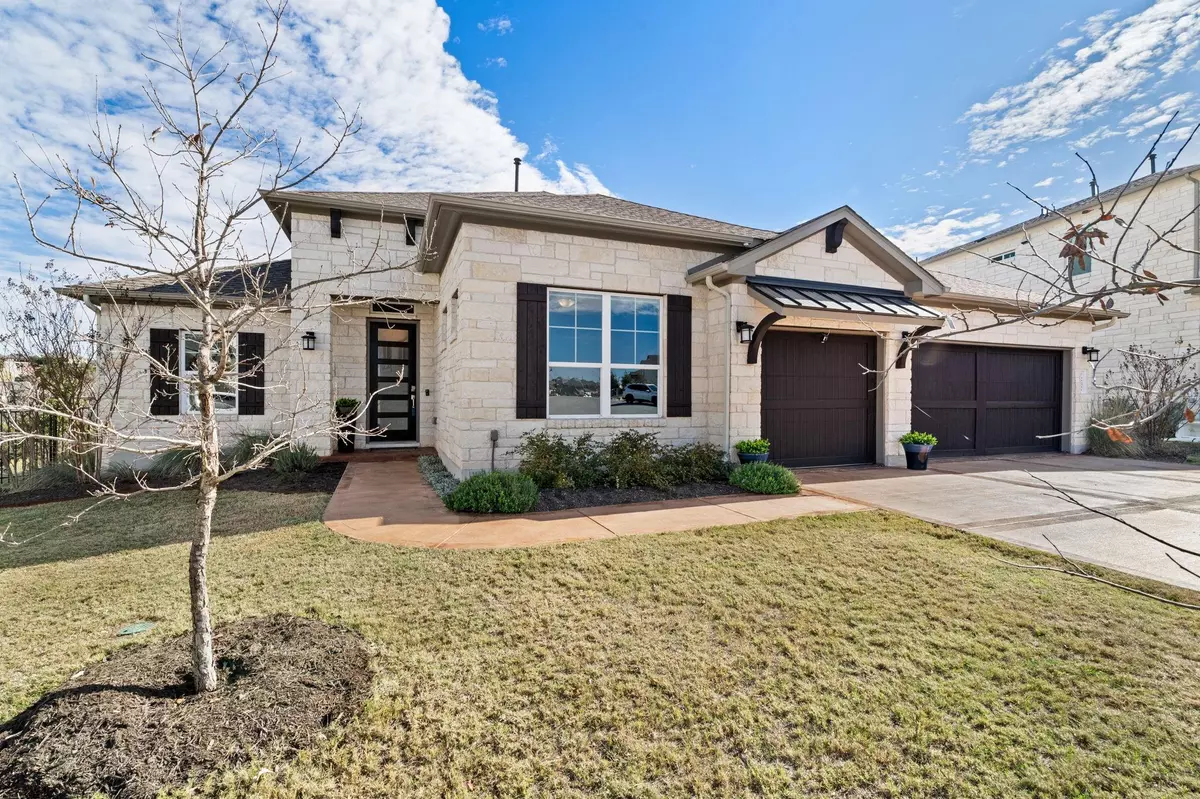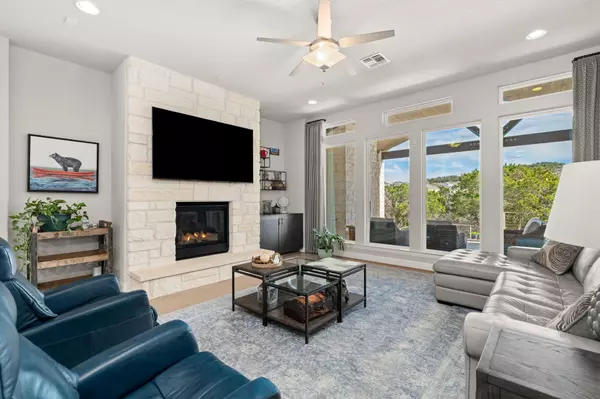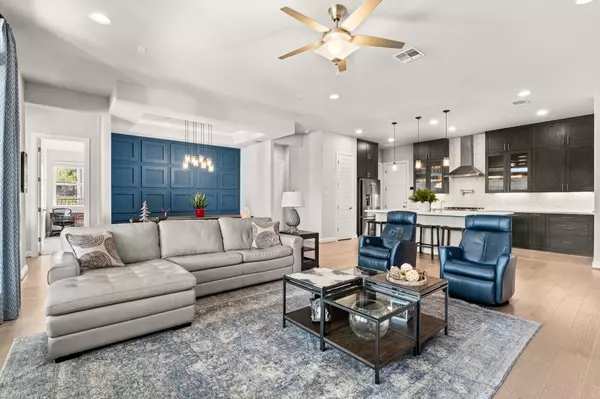237 Abbeyville WALK Austin, TX 78738
4 Beds
4 Baths
2,757 SqFt
UPDATED:
01/26/2025 08:01 PM
Key Details
Property Type Single Family Home
Sub Type Single Family Residence
Listing Status Active
Purchase Type For Sale
Square Footage 2,757 sqft
Price per Sqft $344
Subdivision Rough Hollow
MLS Listing ID 7952051
Bedrooms 4
Full Baths 3
Half Baths 1
HOA Fees $850
HOA Y/N Yes
Originating Board actris
Year Built 2019
Annual Tax Amount $17,274
Tax Year 2024
Lot Size 0.484 Acres
Acres 0.4844
Property Description
The gourmet kitchen is a chef's dream, equipped with top-tier KitchenAid SS appliances including both gas and electric ovens, a gas range, quartz countertops, a reverse osmosis faucet, and a pasta arm over the stove for your culinary creations.
The retreat-like primary suite is open and spacious. A luxurious en-suite bathroom features modern finishes and a window in the custom walk in closet fills the space with natural light.
A dedicated office space offers both privacy and peace.
The backyard oasis has gorgeous views of the Texas Hill Country. The resort-style backyard features a sparkling pool with a sun shelf, waterfall feature, and a relaxing spa—perfect for enjoying warm Texas days and evenings. The covered patio is an entertainer's dream, complete with travertine tile floors, a built-in sink, refrigerator, outdoor fireplace, and ceiling fan, creating an inviting space for hosting friends and family year-round. The expansive lot extends beyond the fenced-in backyard, offering additional space for privacy and enjoyment.
Location
State TX
County Travis
Rooms
Main Level Bedrooms 4
Interior
Interior Features Ceiling Fan(s), Tray Ceiling(s), Quartz Counters, Electric Dryer Hookup, French Doors, Kitchen Island, No Interior Steps, Open Floorplan, Pantry, Primary Bedroom on Main, Recessed Lighting, Smart Thermostat
Heating Central, Hot Water, Propane
Cooling Attic Fan, Ceiling Fan(s), Central Air
Flooring Carpet, Tile, Wood
Fireplaces Number 2
Fireplaces Type Family Room, Gas Log, Outside
Fireplace No
Appliance Built-In Electric Oven, ENERGY STAR Qualified Appliances, Gas Range, Microwave, Gas Oven, Free-Standing Gas Range, Stainless Steel Appliance(s), Vented Exhaust Fan, Water Heater, Water Purifier, Water Softener
Exterior
Exterior Feature Boat Dock - Shared, Gutters Full, Lighting
Garage Spaces 3.0
Fence Back Yard
Pool ENERGY STAR Qualified pool pump, Heated, In Ground, Outdoor Pool, Pool Sweep, Pool/Spa Combo, Waterfall
Community Features BBQ Pit/Grill, Clubhouse, Common Grounds, Concierge, Dog Park, Fitness Center, Lake, Park, Planned Social Activities, Playground, Pool, Restaurant, Sidewalks, Hot Tub, Sport Court(s)/Facility, Tennis Court(s), Trail(s)
Utilities Available Cable Available, Cable Connected, Electricity Connected, High Speed Internet, Natural Gas Not Available, Phone Available, Propane, Sewer Connected, Water Connected
Waterfront Description None
View Hill Country, Park/Greenbelt, Trees/Woods
Roof Type Composition,Shingle
Porch Covered, Patio
Total Parking Spaces 8
Private Pool Yes
Building
Lot Description Back to Park/Greenbelt, Back Yard, Cul-De-Sac, Curbs, Front Yard, Landscaped, Sprinkler - In-ground, Many Trees, Views
Faces West
Foundation Slab
Sewer Public Sewer
Water Public
Level or Stories One
Structure Type Stone,Stucco
New Construction No
Schools
Elementary Schools Lake Travis
Middle Schools Lake Travis
High Schools Lake Travis
School District Lake Travis Isd
Others
HOA Fee Include Common Area Maintenance,Landscaping,Maintenance Grounds
Special Listing Condition Standard





