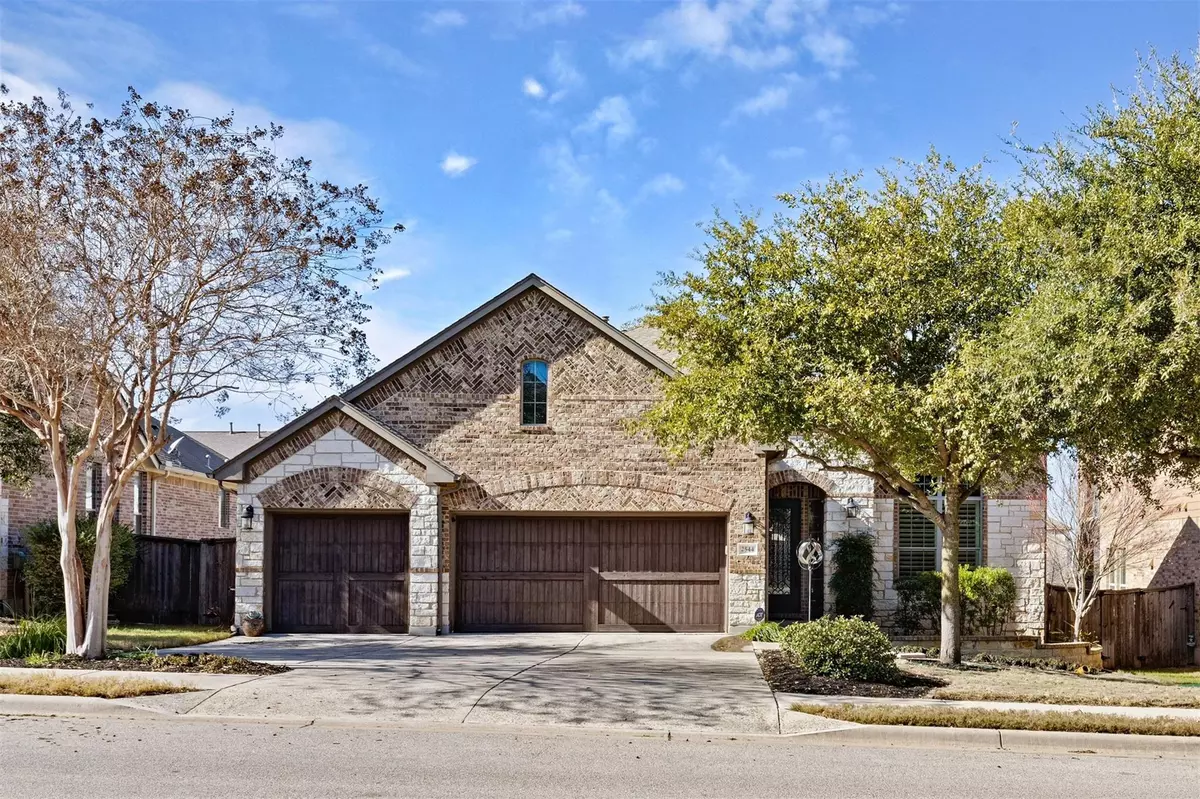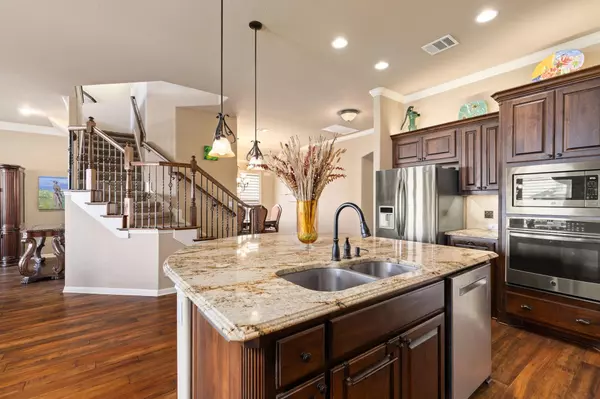2544 Outlook Ridge LOOP Leander, TX 78641
4 Beds
3 Baths
3,097 SqFt
UPDATED:
01/26/2025 04:46 AM
Key Details
Property Type Single Family Home
Sub Type Single Family Residence
Listing Status Active
Purchase Type For Sale
Square Footage 3,097 sqft
Price per Sqft $235
Subdivision Bluffs At Crystal Falls Sec 2
MLS Listing ID 4288462
Bedrooms 4
Full Baths 3
HOA Fees $52/mo
HOA Y/N Yes
Originating Board actris
Year Built 2013
Annual Tax Amount $12,579
Tax Year 2024
Lot Size 9,604 Sqft
Acres 0.2205
Property Description
Location
State TX
County Travis
Rooms
Main Level Bedrooms 3
Interior
Interior Features Ceiling Fan(s), High Ceilings, Granite Counters, Crown Molding, Double Vanity, Electric Dryer Hookup, French Doors, High Speed Internet, Kitchen Island, Multiple Dining Areas, Multiple Living Areas, Natural Woodwork, Open Floorplan, Pantry, Primary Bedroom on Main, Recessed Lighting, Smart Thermostat, Storage, Walk-In Closet(s), Washer Hookup, Wired for Sound
Heating Central, Natural Gas
Cooling Central Air, Electric
Flooring Carpet, Tile, Wood
Fireplace No
Appliance Built-In Oven(s), Convection Oven, Cooktop, Dishwasher, Disposal, Gas Cooktop, Microwave, Plumbed For Ice Maker, Refrigerator, Stainless Steel Appliance(s), Vented Exhaust Fan
Exterior
Exterior Feature Gutters Full, Lighting, Private Yard
Garage Spaces 3.0
Fence Back Yard, Privacy, Wood, Wrought Iron
Pool None
Community Features Clubhouse, Cluster Mailbox, Common Grounds, Fishing, High Speed Internet, Park, Planned Social Activities, Playground, Pool, Sidewalks, Sport Court(s)/Facility, Tennis Court(s), Underground Utilities, Trail(s)
Utilities Available Natural Gas Connected, Sewer Connected, Underground Utilities, Water Connected
Waterfront Description Creek,Dry/Seasonal
View Canyon, Creek/Stream, Park/Greenbelt, Trees/Woods
Roof Type Composition
Porch Covered, Deck, Front Porch, Patio
Total Parking Spaces 6
Private Pool No
Building
Lot Description Back to Park/Greenbelt, Back Yard, Trees-Large (Over 40 Ft), Trees-Medium (20 Ft - 40 Ft), Views, Waterfall
Faces Southeast
Foundation Slab
Sewer Public Sewer
Water Public
Level or Stories One and One Half
Structure Type Brick,Masonry – All Sides,Stone
New Construction No
Schools
Elementary Schools William J Winkley
Middle Schools Running Brushy
High Schools Leander High
School District Leander Isd
Others
HOA Fee Include Common Area Maintenance
Special Listing Condition Standard





