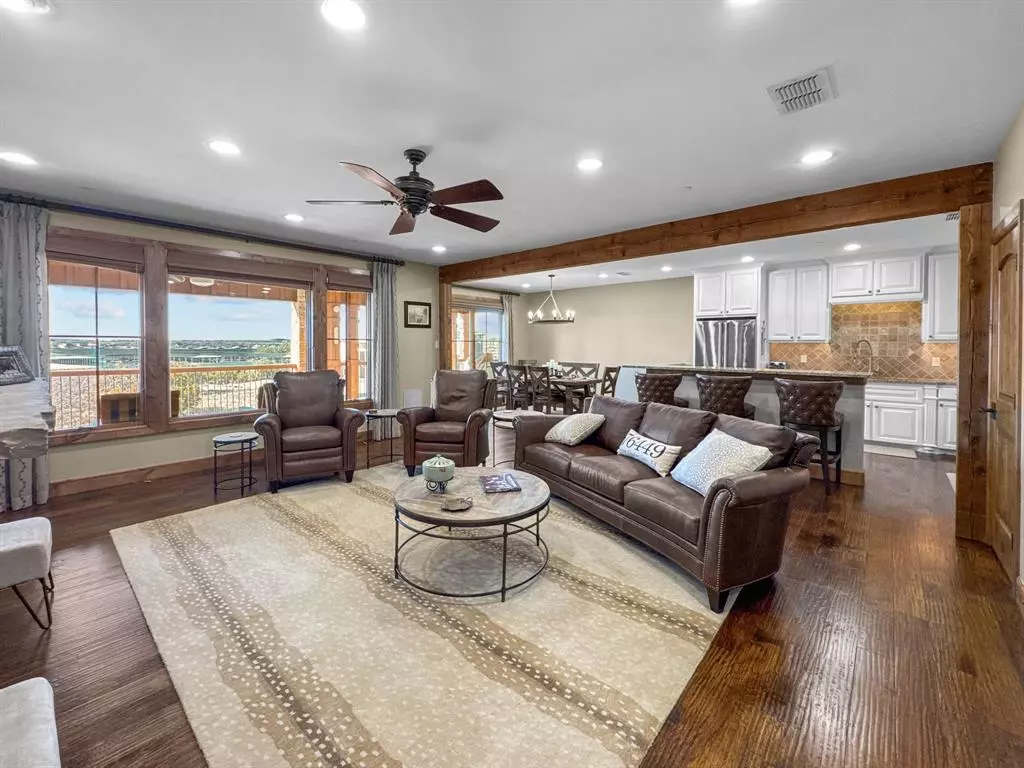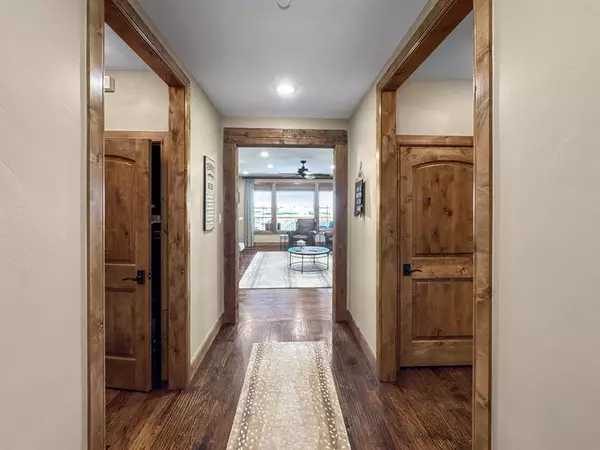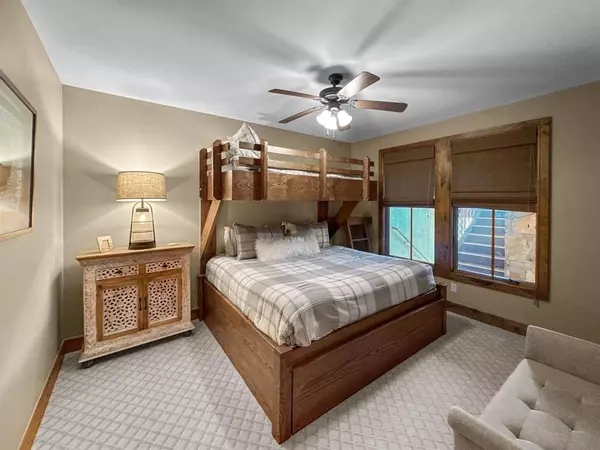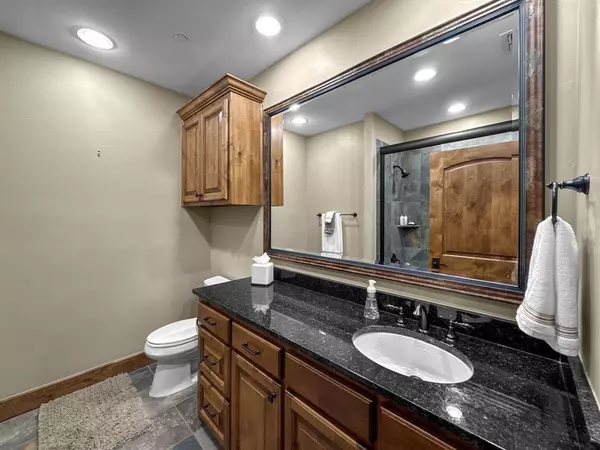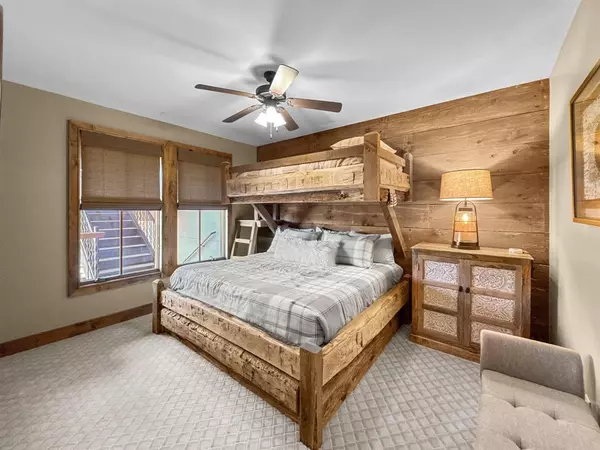1693 Scenic Drive #202 Graford, TX 76449
3 Beds
3 Baths
1,944 SqFt
UPDATED:
01/25/2025 05:10 AM
Key Details
Property Type Condo
Sub Type Condominium
Listing Status Active
Purchase Type For Sale
Square Footage 1,944 sqft
Price per Sqft $290
Subdivision Hill Country Harbor Condo
MLS Listing ID 20824335
Bedrooms 3
Full Baths 3
HOA Fees $7,300/ann
HOA Y/N Mandatory
Year Built 2013
Annual Tax Amount $8,870
Lot Size 8,319 Sqft
Acres 0.191
Property Description
The natural light-filled living area features high-end finishes, including hardwood floors, granite countertops, stainless steel appliances Alderwood doors and trim and more! . The seamless flow between the kitchen, dining, and living areas makes it ideal for both relaxed everyday living and entertaining guests.
Harbor amenities include two resort pools, fitness center, spa, fishing ponds, playground, community events and more!
Location
State TX
County Palo Pinto
Community Community Pool, Fishing, Fitness Center, Gated, Guarded Entrance, Jogging Path/Bike Path, Marina, Park, Perimeter Fencing, Playground, Pool, Sidewalks, Spa, Tennis Court(S)
Direction Drive through the main entrance of The Harbor; follow Harbor Way to the roundabout and turn right on Scenic Dr continue to the last entrance on the left and property is located straight ahead.
Rooms
Dining Room 1
Interior
Interior Features Chandelier, Decorative Lighting, Double Vanity, Elevator, Flat Screen Wiring, High Speed Internet Available, Kitchen Island, Open Floorplan, Sound System Wiring, Walk-In Closet(s)
Heating Central, Propane
Cooling Central Air
Flooring Carpet, Ceramic Tile, Wood
Fireplaces Number 1
Fireplaces Type Gas, Gas Logs, Propane, Stone
Appliance Dishwasher, Disposal, Gas Oven, Gas Range, Gas Water Heater, Ice Maker, Microwave, Refrigerator, Tankless Water Heater
Heat Source Central, Propane
Laundry Stacked W/D Area
Exterior
Exterior Feature Attached Grill, Balcony, Covered Patio/Porch, Electric Grill, Outdoor Living Center
Garage Spaces 1.0
Carport Spaces 1
Fence Metal
Community Features Community Pool, Fishing, Fitness Center, Gated, Guarded Entrance, Jogging Path/Bike Path, Marina, Park, Perimeter Fencing, Playground, Pool, Sidewalks, Spa, Tennis Court(s)
Utilities Available City Water, Co-op Electric, Community Mailbox, Individual Gas Meter, Private Sewer
Waterfront Description Lake Front
Roof Type Metal
Total Parking Spaces 2
Garage Yes
Building
Story One
Foundation Slab
Level or Stories One
Structure Type Rock/Stone,Stucco,Wood
Schools
Elementary Schools Graford
Middle Schools Graford
High Schools Graford
School District Graford Isd
Others
Restrictions Development
Ownership Stephen Hansen
Acceptable Financing Cash, Conventional
Listing Terms Cash, Conventional


