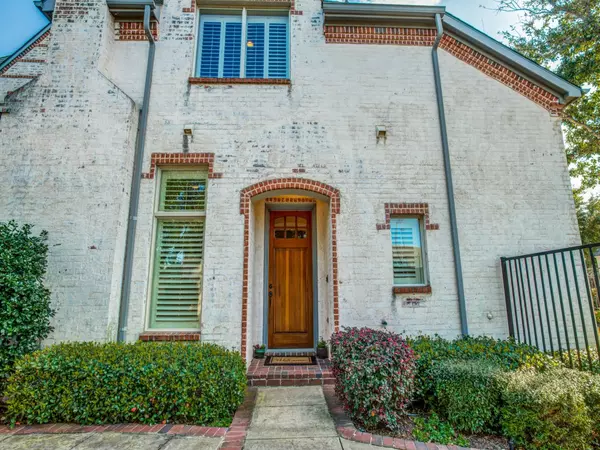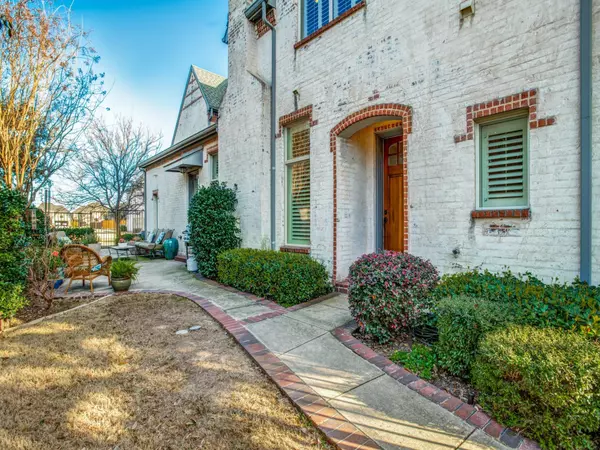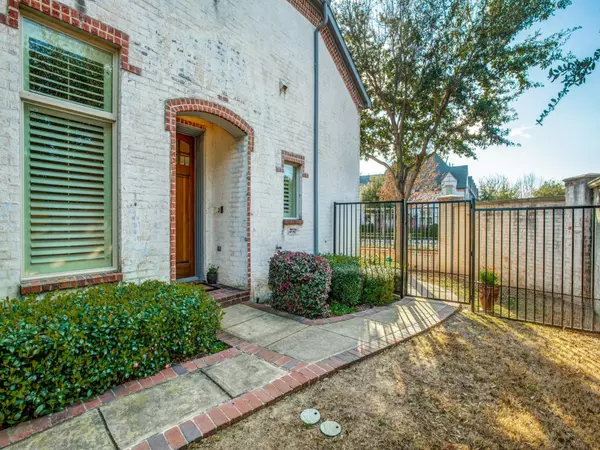$377,500
For more information regarding the value of a property, please contact us for a free consultation.
852 Lake Vista Place Coppell, TX 75019
3 Beds
3 Baths
2,185 SqFt
Key Details
Property Type Townhouse
Sub Type Townhouse
Listing Status Sold
Purchase Type For Sale
Square Footage 2,185 sqft
Price per Sqft $172
Subdivision Villas At Lake Vista Ph 1
MLS Listing ID 14292089
Sold Date 08/05/20
Style Traditional
Bedrooms 3
Full Baths 2
Half Baths 1
HOA Fees $320/qua
HOA Y/N Mandatory
Total Fin. Sqft 2185
Year Built 2008
Annual Tax Amount $7,558
Lot Size 4,181 Sqft
Acres 0.096
Property Description
Charming light-filled townhome, built by Hawkins-Welwood, offers luxurious finish-out, an open floor plan, beautiful oak hdwd floors & high ceilings & plantation shutters throughout. Spacious LR has FP with gas logs, a view of the landscaped side yard & opens to wonderful large patio, providing a perfect 2nd entertaining space. Dining area is currently being used as another sitting area. Inviting kitchen boasts GE Profile stainless appls, a gas range, a built-in side by side refrigerator, microwave, a pantry and granite countertops. A convenient mudroom leads to the utility room and 2-car attached garage. The downstairs master has a beautiful bath with his and her sinks, a large shower and a walk-in closet.
Location
State TX
County Denton
Community Club House, Community Sprinkler, Perimeter Fencing
Direction FROM HWY 121, EXIT MACARTHUR AND GO SOUTH. TURN LEFT (EAST) ON LAKE VISTA DRIVE. GO ONEBLOCK, TURN RIGHT ONTO VILLAS AT LAKE VISTA. TOWNHOME WILL BE ON LEFT, END UNIT # 852.
Rooms
Dining Room 1
Interior
Interior Features High Speed Internet Available
Heating Central, Natural Gas
Cooling Ceiling Fan(s), Central Air, Electric
Flooring Carpet, Wood
Fireplaces Number 1
Fireplaces Type Gas Logs, Gas Starter, Metal
Appliance Built-in Gas Range, Built-in Refrigerator, Dishwasher, Disposal, Plumbed for Ice Maker, Refrigerator, Electric Water Heater
Heat Source Central, Natural Gas
Laundry Electric Dryer Hookup, Washer Hookup
Exterior
Exterior Feature Garden(s), Rain Gutters, Private Yard
Garage Spaces 2.0
Fence Metal, Other
Pool Fenced, Gunite, In Ground
Community Features Club House, Community Sprinkler, Perimeter Fencing
Utilities Available Alley, Asphalt, City Sewer, City Water, Individual Gas Meter, Individual Water Meter
Roof Type Composition
Garage Yes
Private Pool 1
Building
Lot Description Corner Lot, Few Trees, Landscaped, Sprinkler System, Subdivision
Story Two
Foundation Slab
Structure Type Brick
Schools
Elementary Schools Rockbrook
Middle Schools Marshall Durham
High Schools Lewisville
School District Lewisville Isd
Others
Ownership See Agent
Acceptable Financing Cash, Conventional
Listing Terms Cash, Conventional
Financing VA
Special Listing Condition Survey Available
Read Less
Want to know what your home might be worth? Contact us for a FREE valuation!

Our team is ready to help you sell your home for the highest possible price ASAP

©2025 North Texas Real Estate Information Systems.
Bought with Tracey Wecker • Ebby Halliday, REALTORS





