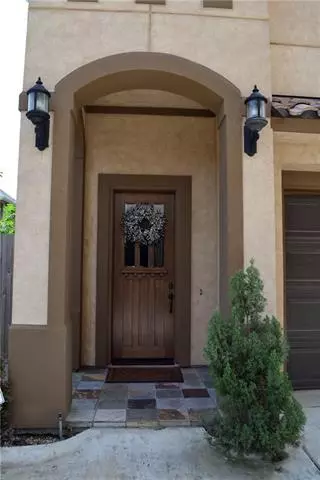$409,900
For more information regarding the value of a property, please contact us for a free consultation.
1025 W 21st Street #D Houston, TX 77008
3 Beds
4 Baths
2,210 SqFt
Key Details
Property Type Condo
Sub Type Condominium
Listing Status Sold
Purchase Type For Sale
Square Footage 2,210 sqft
Price per Sqft $185
Subdivision Villas Fontanella
MLS Listing ID 13917006
Sold Date 07/30/20
Bedrooms 3
Full Baths 3
Half Baths 1
HOA Fees $83/ann
HOA Y/N Mandatory
Total Fin. Sqft 2210
Year Built 2012
Annual Tax Amount $9,694
Lot Size 1,916 Sqft
Acres 0.044
Property Description
Stunning Tuscan 3 story, 3 bedrooms, 3.5 bath home located in a small gated community within the heart of Shady Acres! Open floor plan features lots of windows, high ceilings, gorgeous wood flooring and iron work railings perfect for entertaining. Beautiful kitchen with large granite island, pendent lighting, wine cooler, refrigerator and gas cooktop. Master bedroom boasts a sitting area with lots of natural sunlight. His and hers enormous master bath with a jacuzzi tub and spacious separate shower. Smart Home! Lots of storage space, Living room and master bedroom are prewired for surround sound. Covered balcony with natural gas hookup for grill, sprinkler system, gutters and much more!
Location
State TX
County Harris
Direction Start out going west on North Loop toward Columbia St., Turn left onto N Durham Dr TX-261 Spur. Continue to follow N Durham Dr., Turn right onto W 21st St.
Rooms
Dining Room 1
Interior
Interior Features Built-in Wine Cooler, Decorative Lighting, High Speed Internet Available, Smart Home System
Heating Central, Electric, Natural Gas
Flooring Carpet, Ceramic Tile, Wood
Appliance Dishwasher, Disposal, Gas Cooktop, Microwave, Plumbed for Ice Maker, Refrigerator
Heat Source Central, Electric, Natural Gas
Laundry Full Size W/D Area
Exterior
Exterior Feature Balcony, Covered Patio/Porch, Rain Gutters
Garage Spaces 2.0
Fence Wood
Utilities Available City Sewer, City Water, Concrete
Roof Type Composition
Garage Yes
Building
Story Three Or More
Foundation Slab
Structure Type Brick
Schools
Elementary Schools Helms
Middle Schools Hamilton
High Schools Waltrip
School District Houston Isd
Others
Restrictions Deed
Ownership see tax info
Acceptable Financing Cash, Conventional, FHA, VA Loan
Listing Terms Cash, Conventional, FHA, VA Loan
Financing Other
Read Less
Want to know what your home might be worth? Contact us for a FREE valuation!

Our team is ready to help you sell your home for the highest possible price ASAP

©2025 North Texas Real Estate Information Systems.
Bought with Connie Felder • Connie Felder & Associates





