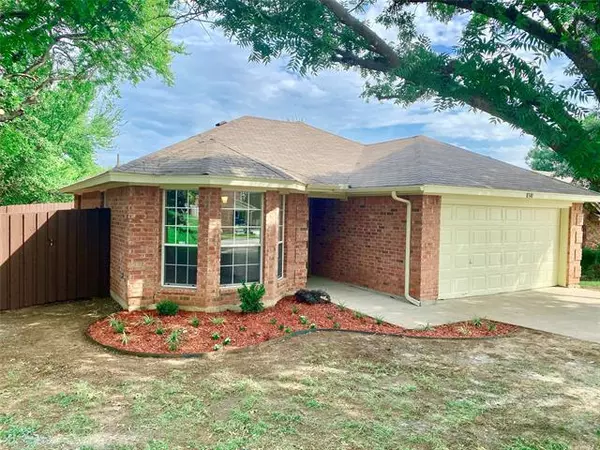$239,900
For more information regarding the value of a property, please contact us for a free consultation.
8341 Odell Street North Richland Hills, TX 76182
3 Beds
2 Baths
1,278 SqFt
Key Details
Property Type Single Family Home
Sub Type Single Family Residence
Listing Status Sold
Purchase Type For Sale
Square Footage 1,278 sqft
Price per Sqft $187
Subdivision Stonybrooke South Add
MLS Listing ID 14435406
Sold Date 10/20/20
Style Traditional
Bedrooms 3
Full Baths 2
HOA Y/N None
Total Fin. Sqft 1278
Year Built 1997
Lot Size 6,751 Sqft
Acres 0.155
Property Description
Newer home for area as built in 1997. All new paint, luxury vinyl plank flooring throughout, lighting, fence, granite countertops, backsplash, and even a complete new air conditioning system. Master bathroom has new walk in shower. High ceilings. Kitchen has stainless steel appliances including brand new built in microwave and dishwasher. Breakfast room has views of the front yard. Full size utility room.
Location
State TX
County Tarrant
Direction Davis to Odell
Rooms
Dining Room 1
Interior
Interior Features Cable TV Available, High Speed Internet Available
Heating Central, Electric
Cooling Ceiling Fan(s), Central Air, Electric
Flooring Luxury Vinyl Plank
Appliance Dishwasher, Disposal, Electric Range, Microwave, Electric Water Heater
Heat Source Central, Electric
Laundry Electric Dryer Hookup, Full Size W/D Area, Washer Hookup
Exterior
Garage Spaces 2.0
Utilities Available City Sewer, City Water, Curbs
Roof Type Composition
Garage Yes
Building
Lot Description Interior Lot
Story One
Foundation Slab
Structure Type Brick,Wood
Schools
Elementary Schools Smithfield
Middle Schools Smithfield
High Schools Birdville
School District Birdville Isd
Others
Restrictions No Livestock,No Smoking,No Waterbeds,Pet Restrictions
Ownership ask agent
Acceptable Financing Cash, Conventional, VA Loan
Listing Terms Cash, Conventional, VA Loan
Financing Cash
Special Listing Condition Owner/ Agent
Read Less
Want to know what your home might be worth? Contact us for a FREE valuation!

Our team is ready to help you sell your home for the highest possible price ASAP

©2025 North Texas Real Estate Information Systems.
Bought with Laurie Wall • The Wall Team Realty Assoc





