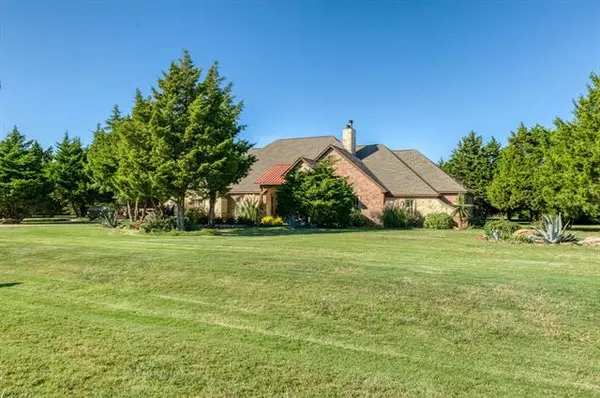$700,000
For more information regarding the value of a property, please contact us for a free consultation.
3851 Wisteria Trail Midlothian, TX 76065
3 Beds
3 Baths
3,549 SqFt
Key Details
Property Type Single Family Home
Sub Type Single Family Residence
Listing Status Sold
Purchase Type For Sale
Square Footage 3,549 sqft
Price per Sqft $197
Subdivision Old Farmhouse Estates Sec Ii R
MLS Listing ID 14444120
Sold Date 03/12/21
Style Traditional
Bedrooms 3
Full Baths 2
Half Baths 1
HOA Fees $25/ann
HOA Y/N Mandatory
Total Fin. Sqft 3549
Year Built 2008
Annual Tax Amount $13,545
Lot Size 1.672 Acres
Acres 1.672
Property Description
Attention to Detail Describes this Custom Built 3 Bed, 2.5 Bath Home in Midlothian. Living Room Boasts of Shiplap Vaulted Ceiling, Steel Frame Reinforced Stone Fireplace & Scenic View. Chefs Dream Kitchen w Gorgeous Cabinets, Granite Countertops, Decorative Tile Backsplash & Island. Large Owner's Retreat w Sitting Area and Lavish Bath w Jetted Tub, Separate Shower & Dual Vanities. Guest Bedrooms are Built as Flexible Spaces to Fit any Family Need. The 36X26 Shop Out Back has Electricity & the Ability to add Kitchenette or Bathroom. Additional Features Include Study as Optional 4th Bedroom, 58 Concrete Piers Installed at Construction, 2 Gas Tankless Water Heaters, Sound System Wiring Throughout & SO Much More!
Location
State TX
County Ellis
Community Greenbelt
Direction From US-67S, Exit FM 1382-Grand Prairie-DeSoto, Left on E Pleasant Run Rd, Right on N Joe Wilson Rd, Right on Morninglory Pkwy and Right on Wisteria Tr. Home is on the Right.
Rooms
Dining Room 1
Interior
Interior Features Cable TV Available, Decorative Lighting, High Speed Internet Available, Sound System Wiring, Vaulted Ceiling(s)
Heating Central, Natural Gas, Propane
Cooling Ceiling Fan(s), Central Air, Electric
Flooring Carpet, Ceramic Tile, Wood
Fireplaces Number 2
Fireplaces Type Gas Logs, Heatilator, Stone
Appliance Dishwasher, Disposal, Electric Oven, Gas Cooktop, Microwave, Plumbed for Ice Maker, Tankless Water Heater, Gas Water Heater
Heat Source Central, Natural Gas, Propane
Laundry Electric Dryer Hookup, Full Size W/D Area, Gas Dryer Hookup, Washer Hookup
Exterior
Exterior Feature Covered Patio/Porch, Rain Gutters, Lighting
Garage Spaces 2.0
Fence None, Other
Community Features Greenbelt
Utilities Available Aerobic Septic, Concrete, Co-op Water, Underground Utilities
Roof Type Composition
Garage Yes
Building
Lot Description Acreage, Interior Lot, Landscaped, Lrg. Backyard Grass, Many Trees, Sprinkler System
Story One
Foundation Pillar/Post/Pier, Slab
Structure Type Brick,Rock/Stone
Schools
Elementary Schools Dolores Mcclatchey
Middle Schools Walnut Grove
High Schools Heritage
School District Midlothian Isd
Others
Ownership See Tax
Acceptable Financing Cash, Conventional
Listing Terms Cash, Conventional
Financing Conventional
Read Less
Want to know what your home might be worth? Contact us for a FREE valuation!

Our team is ready to help you sell your home for the highest possible price ASAP

©2025 North Texas Real Estate Information Systems.
Bought with Deborah Jordan • TMP Realty, LLC





