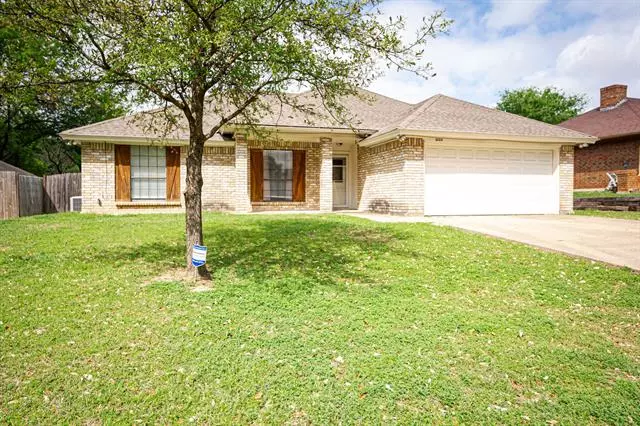$207,000
For more information regarding the value of a property, please contact us for a free consultation.
3659 Forest Trail Drive Grand Prairie, TX 75052
3 Beds
2 Baths
1,549 SqFt
Key Details
Property Type Single Family Home
Sub Type Single Family Residence
Listing Status Sold
Purchase Type For Sale
Square Footage 1,549 sqft
Price per Sqft $133
Subdivision Arbor Creek
MLS Listing ID 14534648
Sold Date 05/18/21
Style Traditional
Bedrooms 3
Full Baths 2
HOA Y/N None
Total Fin. Sqft 1549
Year Built 1985
Annual Tax Amount $4,602
Lot Size 8,537 Sqft
Acres 0.196
Property Description
We have accepted an offer as of 11:30am April 12th. Centrally located, updated home in S. Grand Prairie! Living area has vaulted ceilings & is anchored by a wood burning fireplace with wet bar to the side.Master boasts his & her closets, jetted tub, walk in shower & dual sinks. Sizeable backyard offers covered patio, new deck & privacy for enjoying a barbecue with friends or gardening. 2013 foundation repair with transferrable lifetime warranty. Water heater replaced in 2020. Easy access to I20, minutes from Epic Central, Grand Prairie's master planned park with indoor water park, rec center, 5 lakes & playground. Walking distance to Grand Prairie Outlets. Ask about saving thousands with special financing.
Location
State TX
County Tarrant
Direction From Interstate 20, exit S Great Southwest Parkway, turn North on S Greatwest Parkway. Turn Left on Forum Drive, turn Left on Forest Trail Drive. Listing is on the Right.
Rooms
Dining Room 1
Interior
Interior Features Decorative Lighting, Vaulted Ceiling(s), Wet Bar
Heating Central, Electric
Cooling Central Air, Electric
Flooring Carpet, Ceramic Tile
Fireplaces Number 1
Fireplaces Type Brick, Wood Burning
Appliance Dishwasher, Disposal, Double Oven, Electric Range, Microwave, Plumbed for Ice Maker, Vented Exhaust Fan, Electric Water Heater
Heat Source Central, Electric
Exterior
Exterior Feature Covered Patio/Porch
Garage Spaces 2.0
Fence Wood
Utilities Available City Sewer, City Water, Curbs
Roof Type Composition
Garage Yes
Building
Lot Description Few Trees, Interior Lot, Subdivision
Story One
Foundation Slab
Structure Type Brick
Schools
Elementary Schools Farrell
Middle Schools Barnett
High Schools Bowie
School District Arlington Isd
Others
Ownership See Offer Instructions
Acceptable Financing Cash, Conventional, FHA, VA Loan
Listing Terms Cash, Conventional, FHA, VA Loan
Financing Conventional
Read Less
Want to know what your home might be worth? Contact us for a FREE valuation!

Our team is ready to help you sell your home for the highest possible price ASAP

©2025 North Texas Real Estate Information Systems.
Bought with Nathaly Guzman • United Real Estate





