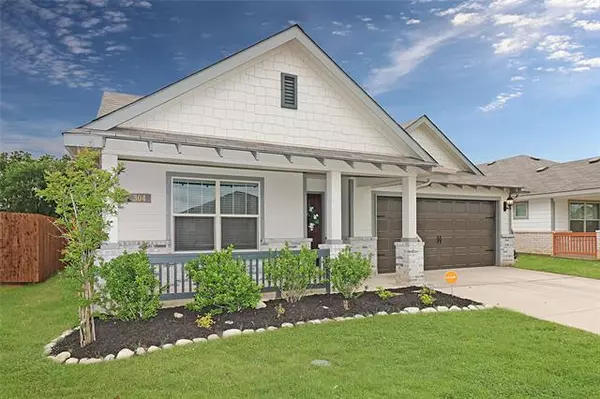$299,500
For more information regarding the value of a property, please contact us for a free consultation.
304 Daleview Drive Kennedale, TX 76060
3 Beds
2 Baths
1,931 SqFt
Key Details
Property Type Single Family Home
Sub Type Single Family Residence
Listing Status Sold
Purchase Type For Sale
Square Footage 1,931 sqft
Price per Sqft $155
Subdivision Hilltop Add
MLS Listing ID 14581443
Sold Date 06/29/21
Style Ranch
Bedrooms 3
Full Baths 2
HOA Y/N None
Total Fin. Sqft 1931
Year Built 2018
Annual Tax Amount $6,377
Lot Size 8,407 Sqft
Acres 0.193
Property Description
MULTIPLE OFFERS , B&F due by June 17 at 5 pm. Seller will review offers June 18. This little gem of a home awaits a new family. Quality built, gently lived in with the pride of ownership. Numerous upgrades. Excellent curb appeal. Enter into large foyer with dedicated study. Family living area is large, vaulted ceiling, decorative fireplace, pre-wired for TV, wall of windows. Open to cook's kitchen adorned with granite counters, upgrade cabinets, ss appliances, walk-in pantry, breakfast bar. Perfect floor plan with master en suite separate from secondary bedrooms. Upgrade flooring. Premium lot, HUGE. Energy efficient with low utility bills. No HOA.
Location
State TX
County Tarrant
Direction Mansfield Hwy to E. Kennedale Pkwy to Corey Edwards, right on Daleview, home is on the left with sign in the front yard.
Rooms
Dining Room 1
Interior
Interior Features Cable TV Available, Decorative Lighting, Flat Screen Wiring, High Speed Internet Available, Smart Home System
Heating Central, Electric
Cooling Ceiling Fan(s), Central Air, Electric
Flooring Carpet, Ceramic Tile
Fireplaces Number 1
Fireplaces Type Decorative, Wood Burning
Appliance Dishwasher, Disposal, Electric Range, Microwave, Plumbed for Ice Maker, Electric Water Heater
Heat Source Central, Electric
Exterior
Exterior Feature Covered Patio/Porch, Rain Gutters
Garage Spaces 2.0
Fence Wood
Utilities Available City Sewer, City Water
Roof Type Composition
Garage Yes
Building
Lot Description Few Trees, Interior Lot, Landscaped, Lrg. Backyard Grass, Sprinkler System, Subdivision
Story One
Foundation Slab
Structure Type Brick,Siding
Schools
Elementary Schools Delaney
Middle Schools Kennedale
High Schools Kennedale
School District Kennedale Isd
Others
Ownership Hodgson
Acceptable Financing Cash, Conventional, FHA, Texas Vet, VA Loan
Listing Terms Cash, Conventional, FHA, Texas Vet, VA Loan
Financing Cash
Special Listing Condition Survey Available, Utility Easement
Read Less
Want to know what your home might be worth? Contact us for a FREE valuation!

Our team is ready to help you sell your home for the highest possible price ASAP

©2025 North Texas Real Estate Information Systems.
Bought with Russell Rhodes • Berkshire HathawayHS PenFed TX





