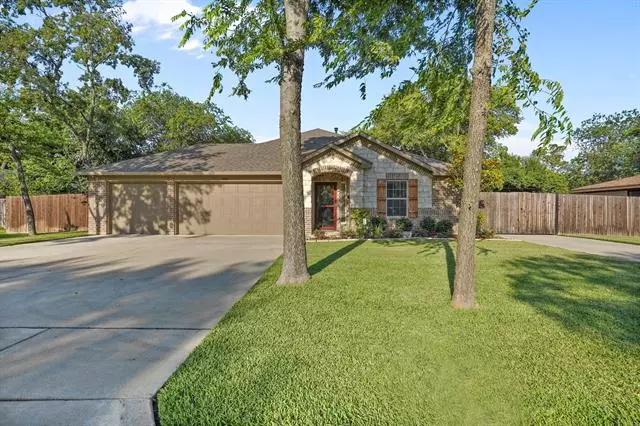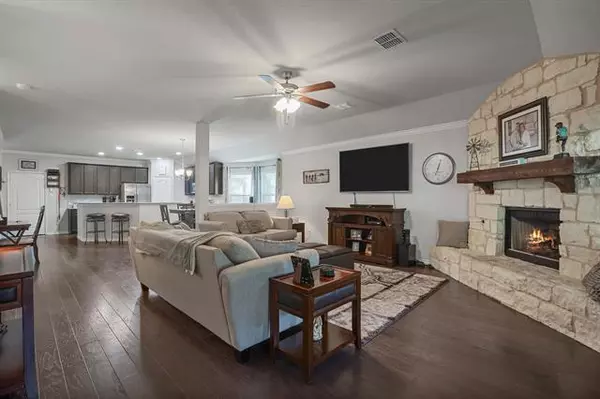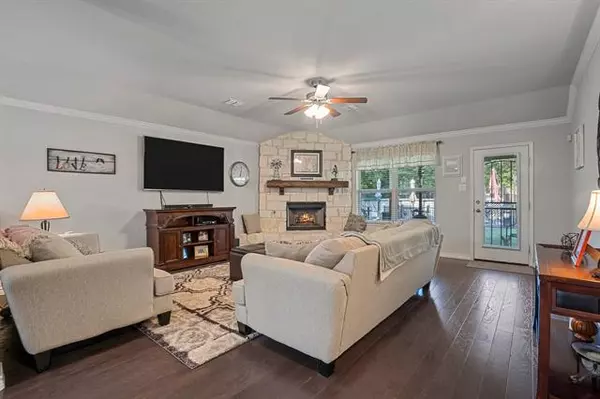$350,000
For more information regarding the value of a property, please contact us for a free consultation.
4116 Vance Road North Richland Hills, TX 76180
4 Beds
2 Baths
2,090 SqFt
Key Details
Property Type Single Family Home
Sub Type Single Family Residence
Listing Status Sold
Purchase Type For Sale
Square Footage 2,090 sqft
Price per Sqft $167
Subdivision North Richland Hills Add
MLS Listing ID 14608885
Sold Date 07/29/21
Style Traditional
Bedrooms 4
Full Baths 2
HOA Y/N None
Total Fin. Sqft 2090
Year Built 2017
Annual Tax Amount $7,239
Lot Size 0.384 Acres
Acres 0.384
Property Description
Multiple Offers have been received and bid deadline will be Monday June 28th at 10am. Beautiful 4 bedroom, 2 bathroom one story home in North Richland Hills! Home has 4 car garage, 3 attached and 1 detached. Home also has 2 driveways, with the second one going to detached garage that also has a shop with electricity. This open concept home features beautiful stone fire place with gas logs, granite in kitchen, wood floors, and so much more. Master suite is the perfect spot to relax and boasts of a garden tub and separate shower. You will forget all about the rest of the world when you walk into the backyard oasis, perfect for entertaining; cool off in the above ground pool or relax on the deck as you unwind.
Location
State TX
County Tarrant
Direction From TX-183 W. Take the exit toward TX-26 Davis Blvd. Keep right to continue toward TX-26 S - Boulevard 26. Turn left on TX-26 S. Turn right on Glenview Drive. Turn right on Vance Road.
Rooms
Dining Room 1
Interior
Interior Features Cable TV Available, Decorative Lighting, High Speed Internet Available
Heating Central, Natural Gas
Cooling Ceiling Fan(s), Central Air, Electric
Flooring Carpet, Laminate, Wood
Fireplaces Number 1
Fireplaces Type Gas Logs, Stone
Equipment Satellite Dish
Appliance Dishwasher, Disposal, Gas Range, Microwave, Plumbed For Gas in Kitchen, Plumbed for Ice Maker, Vented Exhaust Fan, Warming Drawer, Gas Water Heater
Heat Source Central, Natural Gas
Laundry Electric Dryer Hookup, Full Size W/D Area, Washer Hookup
Exterior
Exterior Feature Covered Patio/Porch, Rain Gutters, Private Yard, RV/Boat Parking, Storage
Garage Spaces 4.0
Fence Wood
Pool Above Ground, Fenced, Pool Sweep
Utilities Available All Weather Road, Asphalt, City Sewer, City Water, Concrete, Curbs, Individual Gas Meter, Individual Water Meter
Roof Type Composition
Garage Yes
Private Pool 1
Building
Lot Description Landscaped, Lrg. Backyard Grass, Many Trees, Sprinkler System, Subdivision
Story One
Foundation Slab
Structure Type Brick,Rock/Stone
Schools
Elementary Schools Snowheight
Middle Schools Norichland
High Schools Richland
School District Birdville Isd
Others
Ownership Billy Rodgers & Catherine A.
Acceptable Financing Cash, Conventional, FHA, VA Loan
Listing Terms Cash, Conventional, FHA, VA Loan
Financing Conventional
Read Less
Want to know what your home might be worth? Contact us for a FREE valuation!

Our team is ready to help you sell your home for the highest possible price ASAP

©2025 North Texas Real Estate Information Systems.
Bought with Veronica Vela • United Real Estate





