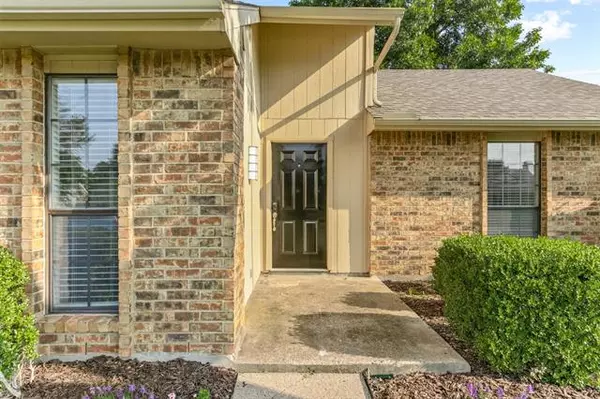$260,000
For more information regarding the value of a property, please contact us for a free consultation.
1315 Timberview Drive Allen, TX 75002
3 Beds
2 Baths
1,186 SqFt
Key Details
Property Type Single Family Home
Sub Type Single Family Residence
Listing Status Sold
Purchase Type For Sale
Square Footage 1,186 sqft
Price per Sqft $219
Subdivision Timber Bend First Increment
MLS Listing ID 14634950
Sold Date 08/31/21
Style Traditional
Bedrooms 3
Full Baths 1
Half Baths 1
HOA Y/N None
Total Fin. Sqft 1186
Year Built 1982
Annual Tax Amount $3,834
Lot Size 6,969 Sqft
Acres 0.16
Property Description
Great single story home in Allen! Immaculate interior & move in ready! Crisp painted walls, rich wood floors, high ceilings, wonderful open flowing floor plan and a great location! The Kitchen is exquisite with granite countertops, under cabinet lighting, pristine white cabinetry, stainless steel appliances, tumbled stone backsplash! Eat in Breakfast Nook with a door that flows open to the backyard! Private Guest Bedrooms, Nicely appointed Master Suite with a large walk in closet, Updated Bathrooms with granite! Huge Backyard is shaded by a mature tree and features a four car carport and is secured by an automatic gate. Don't wait this one will not last long!
Location
State TX
County Collin
Direction From 75, exit E McDermott Dr and head east, continue on E Main St, left on N Allen Heights Dr, right on Timberview Dr and the property will be on the left.
Rooms
Dining Room 2
Interior
Interior Features Cable TV Available, Decorative Lighting, High Speed Internet Available, Vaulted Ceiling(s)
Heating Central, Natural Gas
Cooling Ceiling Fan(s), Central Air, Electric
Flooring Ceramic Tile, Laminate
Appliance Dishwasher, Disposal, Electric Cooktop, Electric Oven, Plumbed for Ice Maker, Refrigerator, Vented Exhaust Fan, Gas Water Heater
Heat Source Central, Natural Gas
Laundry Electric Dryer Hookup, Full Size W/D Area, Washer Hookup
Exterior
Exterior Feature Rain Gutters
Carport Spaces 4
Fence Wood
Utilities Available Alley, City Sewer, City Water, Concrete, Curbs, Individual Gas Meter, Individual Water Meter, Sidewalk, Underground Utilities
Roof Type Composition
Garage No
Building
Lot Description Few Trees, Landscaped, Lrg. Backyard Grass, Subdivision
Story One
Foundation Slab
Structure Type Brick
Schools
Elementary Schools Reed
Middle Schools Lowery Freshman Center
High Schools Allen
School District Allen Isd
Others
Ownership Of record
Acceptable Financing Cash, Conventional, FHA, VA Loan
Listing Terms Cash, Conventional, FHA, VA Loan
Financing Conventional
Special Listing Condition Verify Tax Exemptions
Read Less
Want to know what your home might be worth? Contact us for a FREE valuation!

Our team is ready to help you sell your home for the highest possible price ASAP

©2025 North Texas Real Estate Information Systems.
Bought with Jennifer Fancher • EXP REALTY





