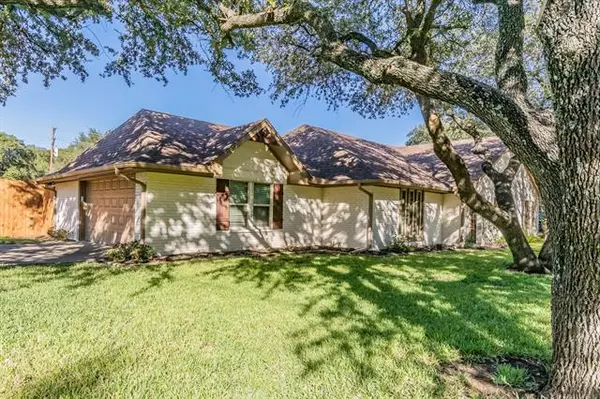$375,000
For more information regarding the value of a property, please contact us for a free consultation.
2546 Huntwick Street Grand Prairie, TX 75050
3 Beds
2 Baths
1,886 SqFt
Key Details
Property Type Single Family Home
Sub Type Single Family Residence
Listing Status Sold
Purchase Type For Sale
Square Footage 1,886 sqft
Price per Sqft $198
Subdivision Nottingham Estates Add
MLS Listing ID 14709213
Sold Date 12/10/21
Style Traditional
Bedrooms 3
Full Baths 2
HOA Y/N None
Total Fin. Sqft 1886
Year Built 1977
Annual Tax Amount $7,451
Lot Size 0.276 Acres
Acres 0.276
Property Description
This home will charm you at first sight as it is beautifully redone inside and out. Gorgeous flooring throughout the home, barn doors, and wood wrapped beams in the living room bring touches you will fall in love with. New windows, and new siding will keep you cozy inside. Though the peacefulness of the backyard may make you want to stay outside and enjoy sitting by the redone pool with new plaster and equipment. Updated kitchen appliances and custom shelving in the pantry will have you cooking in utmost convenience. There is nothing left for you to do but move in and enjoy!
Location
State TX
County Tarrant
Direction From 360 exit Fountain Pkwy. Head east onto Fountain Pkwy. It will turn into Sunnyvale Rd. Right onto Duncan Perry Rd. Left onto Huntwick. Home is first on on left corner.
Rooms
Dining Room 2
Interior
Interior Features Cable TV Available, Decorative Lighting, Flat Screen Wiring, High Speed Internet Available, Sound System Wiring, Vaulted Ceiling(s), Wainscoting
Heating Central, Electric
Cooling Ceiling Fan(s), Central Air, Electric
Flooring Laminate
Fireplaces Number 1
Fireplaces Type Wood Burning
Appliance Convection Oven, Dishwasher, Disposal, Electric Cooktop, Electric Oven, Microwave, Plumbed for Ice Maker, Refrigerator, Electric Water Heater
Heat Source Central, Electric
Laundry Electric Dryer Hookup, Full Size W/D Area, Washer Hookup
Exterior
Exterior Feature Covered Patio/Porch, Garden(s), Rain Gutters, Lighting, RV/Boat Parking, Storage
Garage Spaces 2.0
Fence Wood
Pool Diving Board, Gunite, In Ground, Pool Sweep
Utilities Available All Weather Road, Asphalt, City Sewer, City Water, Concrete, Curbs, Individual Water Meter, Sidewalk
Roof Type Composition
Garage Yes
Private Pool 1
Building
Lot Description Corner Lot, Landscaped, Lrg. Backyard Grass, Many Trees, Sprinkler System, Subdivision
Story One
Foundation Slab
Structure Type Brick
Schools
Elementary Schools Larson
Middle Schools Nichols
High Schools Lamar
School District Arlington Isd
Others
Restrictions Deed,Easement(s)
Ownership Gregory and Andrea O'Steen
Acceptable Financing Cash, Conventional, FHA, VA Loan
Listing Terms Cash, Conventional, FHA, VA Loan
Financing Cash
Special Listing Condition Deed Restrictions, Survey Available, Utility Easement
Read Less
Want to know what your home might be worth? Contact us for a FREE valuation!

Our team is ready to help you sell your home for the highest possible price ASAP

©2025 North Texas Real Estate Information Systems.
Bought with Gurgen Hassenteuffel • Crawford and Company, REALTORS





