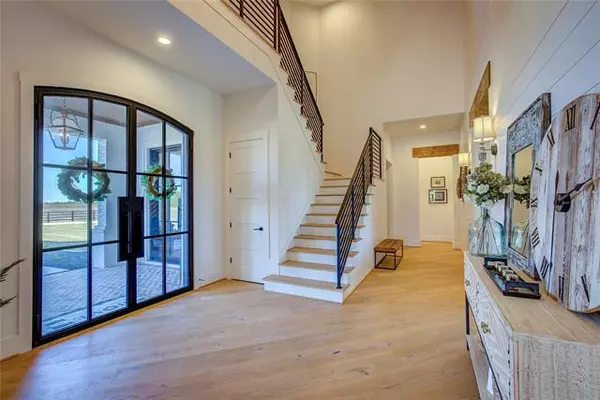$2,900,000
For more information regarding the value of a property, please contact us for a free consultation.
1574 Vista Court Mclendon Chisholm, TX 75032
4 Beds
6 Baths
6,193 SqFt
Key Details
Property Type Single Family Home
Sub Type Single Family Residence
Listing Status Sold
Purchase Type For Sale
Square Footage 6,193 sqft
Price per Sqft $468
Subdivision Miravista Add
MLS Listing ID 14704840
Sold Date 12/30/21
Style Traditional
Bedrooms 4
Full Baths 5
Half Baths 1
HOA Fees $166/ann
HOA Y/N Mandatory
Total Fin. Sqft 6193
Year Built 2020
Annual Tax Amount $21,311
Lot Size 8.817 Acres
Acres 8.817
Property Description
Stunning custom built home on 8 acres in a boutique neighborhood with an open floor plan perfect for entertaining. Spacious living area features a vaulted beamed ceiling & opens to the dining area that flows into the gorgeous island kitchen with oversized butlers pantry & glass walled wine room. 1st floor master suite has a spa like master bath with soaking tub, oversized shower, his & her custom closets, & convenient 2nd laundry room. Hidden safe rooms in office & master. Game room with a built-in in bar. Loft area over the garage is perfect for guests. Amazing outdoor living space with covered patio, fireplace, outdoor kitchen, 2 acre fully stocked pond. Be Sure to check out the 3D model and floor plan!
Location
State TX
County Rockwall
Direction From I-30 exit 68 turn right on S Goliad St, left on FM-549, keep right onto FM-1139, right on Miravista Blvd, right on Vista Ct
Rooms
Dining Room 1
Interior
Interior Features Built-in Wine Cooler, Cable TV Available, Decorative Lighting, Dry Bar, Vaulted Ceiling(s), Wet Bar
Heating Central, Natural Gas
Cooling Central Air, Electric, Gas
Flooring Carpet, Ceramic Tile, Wood
Fireplaces Number 2
Fireplaces Type Gas Logs
Appliance Built-in Refrigerator, Commercial Grade Range, Commercial Grade Vent, Dishwasher, Disposal, Double Oven, Gas Cooktop, Microwave, Plumbed For Gas in Kitchen, Tankless Water Heater, Electric Water Heater
Heat Source Central, Natural Gas
Exterior
Exterior Feature Attached Grill, Covered Patio/Porch, Fire Pit, Rain Gutters, Outdoor Living Center
Garage Spaces 4.0
Fence Gate, Wrought Iron
Utilities Available Aerobic Septic, MUD Water, Outside City Limits
Roof Type Composition
Garage Yes
Building
Lot Description Acreage, Cul-De-Sac, Few Trees, Landscaped, Lrg. Backyard Grass, Sprinkler System, Tank/ Pond
Story Two
Foundation Slab
Structure Type Brick
Schools
Elementary Schools Ouida Springer
Middle Schools Cain
High Schools Heath
School District Rockwall Isd
Others
Ownership witheld
Acceptable Financing Cash, Conventional, FHA, VA Loan
Listing Terms Cash, Conventional, FHA, VA Loan
Financing Cash
Read Less
Want to know what your home might be worth? Contact us for a FREE valuation!

Our team is ready to help you sell your home for the highest possible price ASAP

©2025 North Texas Real Estate Information Systems.
Bought with Carrie Chase Nuckolls • Century 21 First Group





