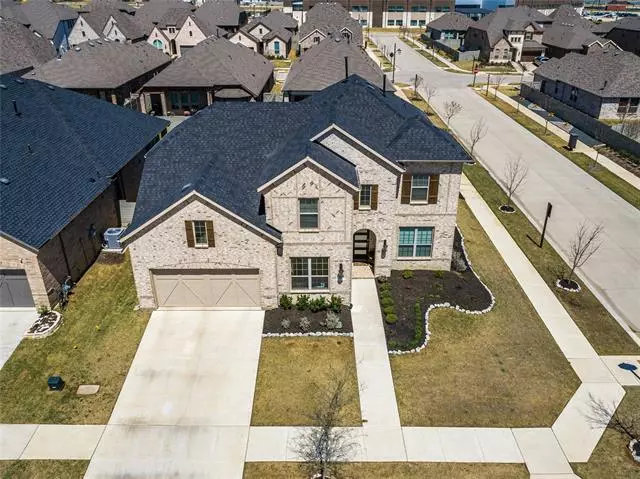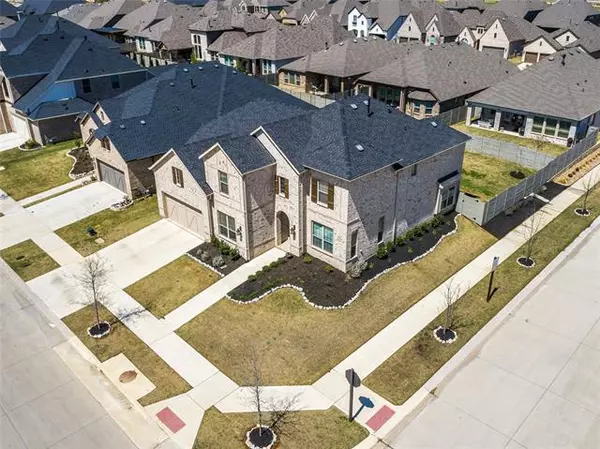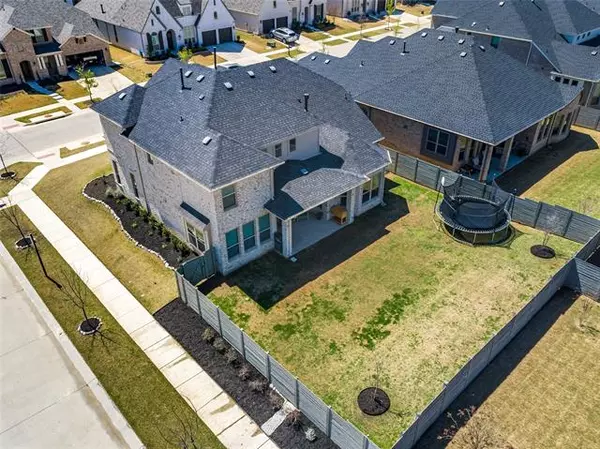$589,900
For more information regarding the value of a property, please contact us for a free consultation.
1200 13th Street Northlake, TX 76226
4 Beds
3 Baths
2,952 SqFt
Key Details
Property Type Single Family Home
Sub Type Single Family Residence
Listing Status Sold
Purchase Type For Sale
Square Footage 2,952 sqft
Price per Sqft $199
Subdivision Harvest Ph 3B
MLS Listing ID 20025428
Sold Date 05/04/22
Style Traditional
Bedrooms 4
Full Baths 2
Half Baths 1
HOA Fees $45
HOA Y/N Mandatory
Year Built 2019
Annual Tax Amount $11,709
Lot Size 8,276 Sqft
Acres 0.19
Property Description
This beautiful home is a MUST SEE! Located in the coveted neighborhood of Harvest, this perfectly sized home offers so many enhancing features. High ceilings, & windows everywhere, including transems, bringing the sunshine in! Pretty kitchen with lovely white quartz counters, including an oversized island, opening into inviting family room with gorgeous focal point floor to ceiling shiplap accented fireplace! Gleaming hardwoods! Primary bedroom is roomy with bay window, & check out the luxury bath with oversized shower, plus garden tub for soaking! Perfect for relaxing! Outside, enjoy the oversized corner lot with large backyard and covered patio complete with inviting fireplace. Garage is oversized, offering a large area for storage; OR, its so large, you can encompass it in & turn into an office. Versatility! So many nice touches makes this beauty just perfect for the growing family. Walk to the award winning elementary school, & enjoy the Harvestcommunity lifestyle.. SEE TODAY!
Location
State TX
County Denton
Community Club House, Community Pool, Fitness Center, Greenbelt, Park, Playground, Sidewalks
Direction Take FM 407 west of I-35 W to Harvest Way stop light and turn right. Go north on Harvest Way to 13th Street and turn left. Go west on 13th street past House on right at corner with Firely Trl
Rooms
Dining Room 2
Interior
Interior Features Decorative Lighting, High Speed Internet Available, Kitchen Island, Open Floorplan, Pantry, Smart Home System, Vaulted Ceiling(s), Walk-In Closet(s)
Heating Fireplace(s), Natural Gas, Zoned
Cooling Ceiling Fan(s), Central Air, Electric, Zoned
Flooring Carpet, Ceramic Tile, Hardwood
Fireplaces Number 2
Fireplaces Type Family Room, Gas Logs, Outside
Appliance Dishwasher, Disposal, Electric Oven, Gas Cooktop, Gas Water Heater, Microwave, Plumbed for Ice Maker, Tankless Water Heater
Heat Source Fireplace(s), Natural Gas, Zoned
Laundry Electric Dryer Hookup, Utility Room, Full Size W/D Area, Washer Hookup
Exterior
Exterior Feature Covered Patio/Porch, Rain Gutters, Other
Garage Spaces 2.0
Fence Wood
Community Features Club House, Community Pool, Fitness Center, Greenbelt, Park, Playground, Sidewalks
Utilities Available City Sewer, City Water, Concrete, Curbs, Individual Gas Meter, Individual Water Meter, Sidewalk
Roof Type Composition
Garage Yes
Building
Lot Description Corner Lot, Landscaped, Sprinkler System, Subdivision
Story Two
Foundation Slab
Structure Type Brick
Schools
School District Argyle Isd
Others
Ownership See MLS Docs
Acceptable Financing Cash, Conventional, FHA, VA Loan
Listing Terms Cash, Conventional, FHA, VA Loan
Financing Conventional
Read Less
Want to know what your home might be worth? Contact us for a FREE valuation!

Our team is ready to help you sell your home for the highest possible price ASAP

©2025 North Texas Real Estate Information Systems.
Bought with Abra Barker • JPAR Flower Mound





