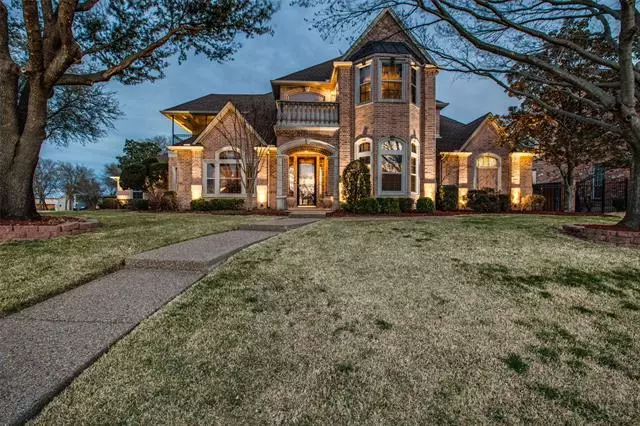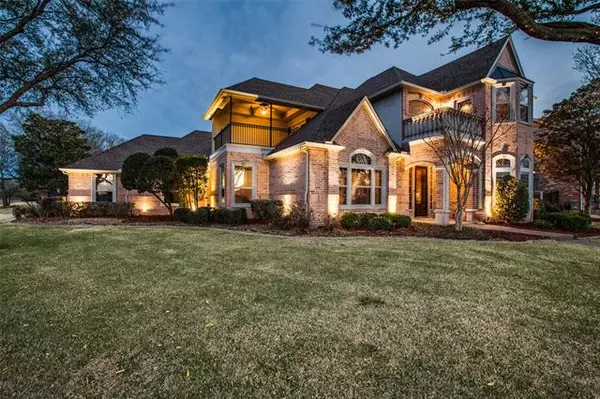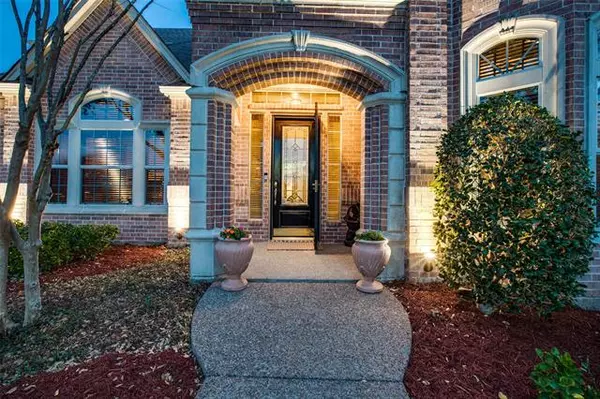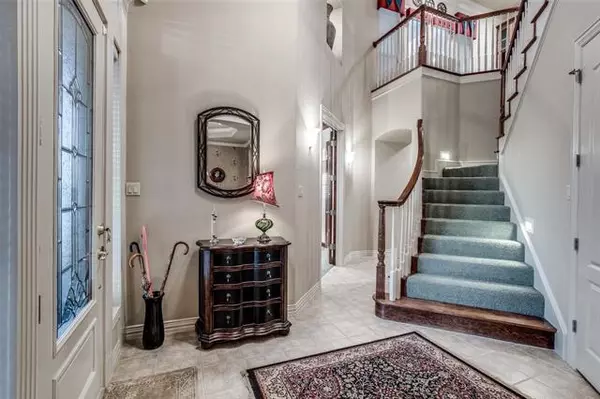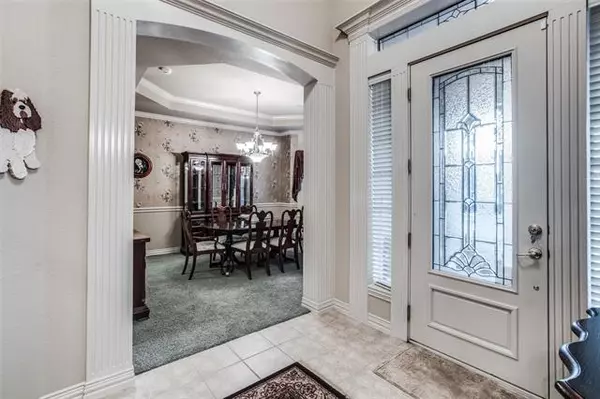$739,900
For more information regarding the value of a property, please contact us for a free consultation.
9104 Shore Crest Drive Grand Prairie, TX 75104
4 Beds
3 Baths
3,747 SqFt
Key Details
Property Type Single Family Home
Sub Type Single Family Residence
Listing Status Sold
Purchase Type For Sale
Square Footage 3,747 sqft
Price per Sqft $197
Subdivision Lake Ride Sec 12
MLS Listing ID 20022127
Sold Date 05/06/22
Style Traditional
Bedrooms 4
Full Baths 3
HOA Fees $23/ann
HOA Y/N Mandatory
Year Built 2000
Lot Size 0.630 Acres
Acres 0.63
Property Description
Stunning Lake Ridge Home located on a Corner Lot with Lake Views, Pool, heated Spa & outdoor surround sound! Perfect home for entertaining. This spacious home features 4 bed 3 bathrooms located on over a half Acre Lot. The game room features a wet bar and large balcony access.The 1st floor features a grand foyer area as you walk in with a dining room and large office. Tons of natural light throughout. Open floor plan. 1st floor primary bedroom features sitting area & spa like bathroom. A secondary bedroom is also on the first floor. Upstairs features a large game-room w lake views, 2 bedrooms. 3 Car garage, additional parking through gated rear entrance. Backyard includeS a shed with solar panel. Minutes from Joe Pool lake and Tangle Ridge Golf course making it an ideal piece of Lake Ridge real estate.
Location
State TX
County Dallas
Community Lake, Park, Sidewalks
Direction See GPS.
Rooms
Dining Room 2
Interior
Interior Features Built-in Features, Cable TV Available, Decorative Lighting, Double Vanity, High Speed Internet Available, Kitchen Island, Pantry, Walk-In Closet(s), Wet Bar
Heating Central, Fireplace(s)
Cooling Ceiling Fan(s), Central Air
Flooring Carpet, Ceramic Tile
Fireplaces Number 1
Fireplaces Type Family Room, Wood Burning
Appliance Dishwasher, Disposal, Electric Cooktop, Electric Oven, Gas Oven, Microwave, Double Oven, Washer
Heat Source Central, Fireplace(s)
Laundry Electric Dryer Hookup, Utility Room, Washer Hookup
Exterior
Exterior Feature Balcony, Covered Patio/Porch, Rain Gutters, Lighting
Garage Spaces 3.0
Fence Wood
Pool In Ground, Outdoor Pool, Pool/Spa Combo
Community Features Lake, Park, Sidewalks
Utilities Available City Sewer, City Water, Electricity Available, Phone Available
Roof Type Composition,Shingle
Garage Yes
Private Pool 1
Building
Lot Description Corner Lot, Interior Lot, Landscaped, Lrg. Backyard Grass, Sprinkler System
Story Two
Foundation Slab
Structure Type Brick
Schools
School District Cedar Hill Isd
Others
Ownership See Tax Records
Financing Conventional
Special Listing Condition Aerial Photo
Read Less
Want to know what your home might be worth? Contact us for a FREE valuation!

Our team is ready to help you sell your home for the highest possible price ASAP

©2025 North Texas Real Estate Information Systems.
Bought with Starling Oliver • Keller Williams Lonestar DFW

