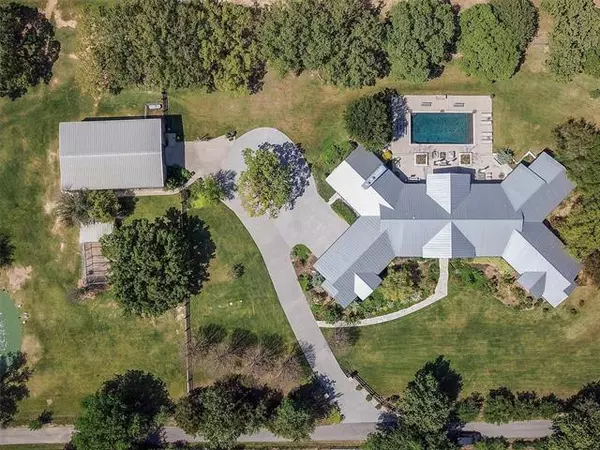$3,195,000
For more information regarding the value of a property, please contact us for a free consultation.
370 Porter Road Bartonville, TX 76226
5 Beds
6 Baths
5,660 SqFt
Key Details
Property Type Single Family Home
Sub Type Single Family Residence
Listing Status Sold
Purchase Type For Sale
Square Footage 5,660 sqft
Price per Sqft $564
Subdivision Reppert Add
MLS Listing ID 20038646
Sold Date 05/26/22
Style Barndominium,Contemporary/Modern
Bedrooms 5
Full Baths 5
Half Baths 1
HOA Y/N None
Year Built 2017
Lot Size 5.000 Acres
Acres 5.0
Property Description
Private, custom, contemporary estate - leave stress behind as your gate opens to beautifully landscaped gardens & trees surrounded by Ag Exempt pastures.Bartonville is a hidden gem w~ exotic animals nestled among equestrian ranches & still just a few minutes from city amenities.Peaceful mornings begin watching animals graze while sitting on extensive multi-tiered patios surrounding a sparkling pool perfect for entertaining large groups. Home was designed w~indoor-outdoor living in mind w~spectacular views from every room w~ walls of windows & sliding doors. Luxury abounds w~ Miele kitchen appliance suite, built in espresso machine, luxurious owners suite w~ glass & marble shower, heated floors, spa Jacuzzi tub, & huge closet w~ large safe. Even the electronic bidet has a heated seat! Home also has a storm shelter off the owners suite & separate Barndominium w~2 bedrooms, family room, full kitchen & space for all your toys w~loft storage, & attached garage for RV, mowers & more!
Location
State TX
County Denton
Direction Use GPS. Home is located off Porter Rd on private Porter Rd.
Rooms
Dining Room 2
Interior
Interior Features Built-in Features, Cable TV Available, Cathedral Ceiling(s), Chandelier, Decorative Lighting, Double Vanity, Eat-in Kitchen, Flat Screen Wiring, High Speed Internet Available, Kitchen Island, Open Floorplan, Pantry, Smart Home System, Sound System Wiring, Vaulted Ceiling(s), Walk-In Closet(s)
Heating Central, Fireplace(s)
Cooling Ceiling Fan(s), Central Air, Multi Units
Flooring Ceramic Tile, Hardwood, Marble, Stone
Fireplaces Number 2
Fireplaces Type Brick, Decorative, Family Room, Gas Logs, Gas Starter, Outside, Propane, Stone, Wood Burning
Equipment Air Purifier, List Available, Satellite Dish
Appliance Built-in Coffee Maker, Built-in Gas Range, Built-in Refrigerator, Commercial Grade Range, Commercial Grade Vent, Dishwasher, Disposal, Microwave, Convection Oven, Double Oven, Plumbed For Gas in Kitchen, Plumbed for Ice Maker, Tankless Water Heater, Vented Exhaust Fan
Heat Source Central, Fireplace(s)
Laundry Utility Room, Full Size W/D Area, Washer Hookup
Exterior
Exterior Feature Attached Grill, Covered Courtyard, Covered Patio/Porch, Garden(s), Rain Gutters, Lighting, Outdoor Living Center, Private Entrance, RV/Boat Parking, Stable/Barn, Storage
Garage Spaces 6.0
Fence Fenced, Full, Gate
Pool In Ground, Outdoor Pool, Pool Sweep, Water Feature
Utilities Available Aerobic Septic, Cable Available, Private Road, Propane, Well
Roof Type Metal
Street Surface Asphalt
Garage Yes
Private Pool 1
Building
Lot Description Acreage, Greenbelt, Landscaped, Lrg. Backyard Grass, Many Trees, Oak, Pasture, Sprinkler System, Tank/ Pond
Story One
Foundation Slab
Structure Type Brick,Rock/Stone,Steel Siding
Schools
School District Denton Isd
Others
Ownership See Tax
Acceptable Financing Cash, Conventional
Listing Terms Cash, Conventional
Financing Conventional
Special Listing Condition Aerial Photo, Survey Available
Read Less
Want to know what your home might be worth? Contact us for a FREE valuation!

Our team is ready to help you sell your home for the highest possible price ASAP

©2025 North Texas Real Estate Information Systems.
Bought with Trisha Simms • Turner Massey Realty, LLC.





