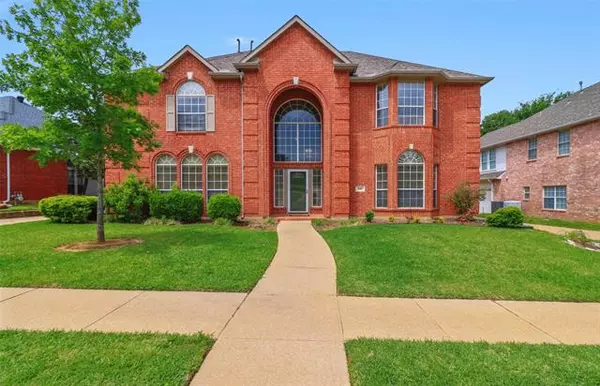$649,900
For more information regarding the value of a property, please contact us for a free consultation.
946 Silverthorne Trail Highland Village, TX 75077
5 Beds
5 Baths
4,436 SqFt
Key Details
Property Type Single Family Home
Sub Type Single Family Residence
Listing Status Sold
Purchase Type For Sale
Square Footage 4,436 sqft
Price per Sqft $146
Subdivision Briarhill Estates 3
MLS Listing ID 20042848
Sold Date 05/31/22
Bedrooms 5
Full Baths 4
Half Baths 1
HOA Y/N None
Year Built 1993
Annual Tax Amount $9,513
Lot Size 9,321 Sqft
Acres 0.214
Property Description
Your summer fun starts here! Picture yourself in this beautiful, private backyard with a chlorine-free, pebble tec, diving pool! This spacious home is complete with an abundance of storage, TWO primary suites, office and flex space with custom built-ins, an expansive kitchen with double ovens, and much more! Recently updated: paint, roof, carpet, tankless water heater, AC pool pump & cleaner! The property backs up to a hike and bike trail nature area and is also two blocks from Silverthorne Park.
Location
State TX
County Denton
Direction From 407 @2499, head East on 407, turn left on Tartan Trail, turn left on Silverthorne Trail. The home will be on the left side
Rooms
Dining Room 2
Interior
Interior Features Multiple Staircases, Vaulted Ceiling(s)
Heating Central, Natural Gas
Cooling Ceiling Fan(s), Central Air, Electric
Flooring Carpet, Ceramic Tile, Wood
Fireplaces Number 1
Fireplaces Type Brick
Appliance Dishwasher, Disposal, Electric Cooktop, Double Oven, Plumbed for Ice Maker, Vented Exhaust Fan
Heat Source Central, Natural Gas
Exterior
Garage Spaces 2.0
Utilities Available City Sewer, City Water
Roof Type Composition
Garage Yes
Private Pool 1
Building
Story Two
Foundation Slab
Structure Type Brick
Schools
School District Lewisville Isd
Others
Ownership Aaron and Melinda Duke
Acceptable Financing Cash, Conventional, FHA, VA Loan
Listing Terms Cash, Conventional, FHA, VA Loan
Financing Conventional
Read Less
Want to know what your home might be worth? Contact us for a FREE valuation!

Our team is ready to help you sell your home for the highest possible price ASAP

©2025 North Texas Real Estate Information Systems.
Bought with Rusty Pierce • RE/MAX DFW Associates





