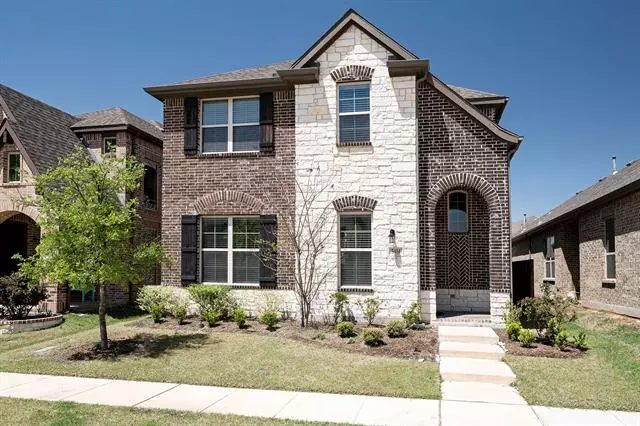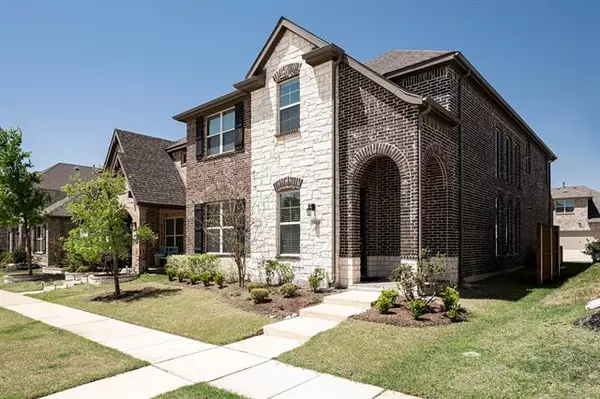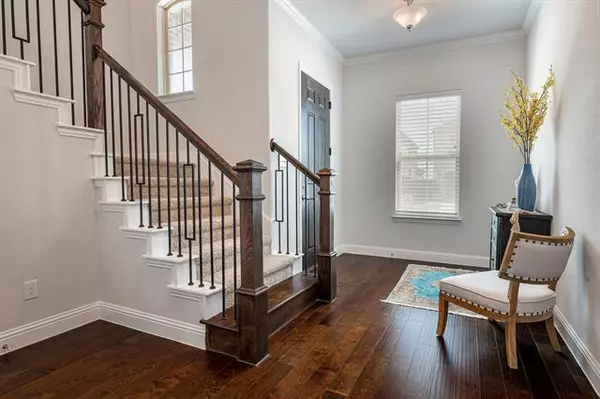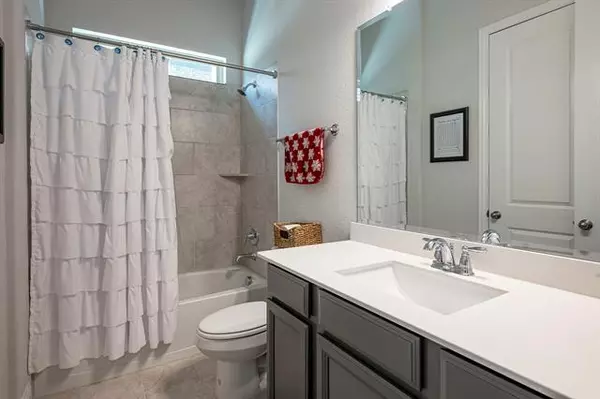$520,000
For more information regarding the value of a property, please contact us for a free consultation.
5404 Tuskegee Trail Mckinney, TX 75070
4 Beds
3 Baths
2,328 SqFt
Key Details
Property Type Single Family Home
Sub Type Single Family Residence
Listing Status Sold
Purchase Type For Sale
Square Footage 2,328 sqft
Price per Sqft $223
Subdivision Grove At Craig Ranch Ph 2, The
MLS Listing ID 20033412
Sold Date 06/07/22
Style Traditional
Bedrooms 4
Full Baths 3
HOA Fees $83/ann
HOA Y/N Mandatory
Year Built 2019
Annual Tax Amount $7,806
Lot Size 4,094 Sqft
Acres 0.094
Property Description
Location, Location, Location! This Beautiful two-story home features 4 beds, 3 baths, extended back covered patio and a 2-car garage. Kitchen includes upgraded c-tops and stainless steel appliances and opens directly to the great room with stunning wood floors. Two story family room with high ceilings and large windows for natural light. Large Primary Suite features dual sinks in bathroom, refreshing soaking tub and a spacious walk-in closet! Front door of home faces East for this Craig Ranch Beauty! Community Park with covered picnic area for grilling and entertainment. City of McKinney with Frisco ISD. Open House on Friday, April 22nd from 6-8pm and on Saturday, April 23rd from 12Noon-3pm. MULTIPLE OFFERS - Highest and Best Offer Deadline is 7pm on Sunday, April 24th.
Location
State TX
County Collin
Community Curbs, Park, Playground, Sidewalks
Direction From HW121, take Custer Rd north, turn right on Stacy Road, community on right. Community at intersection of Stacy Rd and McKinney Ranch Pkwy. Turn right onto McKinney Ranch Pkwy to enter The Grove at Craig Ranch Community.
Rooms
Dining Room 0
Interior
Interior Features Cable TV Available, Decorative Lighting, Eat-in Kitchen, High Speed Internet Available, Kitchen Island
Heating Central, Natural Gas, Zoned
Cooling Ceiling Fan(s), Central Air, Electric, Zoned
Flooring Carpet, Ceramic Tile, Wood
Appliance Dishwasher, Disposal, Electric Oven, Gas Cooktop, Gas Water Heater, Microwave, Plumbed for Ice Maker
Heat Source Central, Natural Gas, Zoned
Laundry Full Size W/D Area
Exterior
Exterior Feature Covered Patio/Porch, Rain Gutters
Garage Spaces 2.0
Fence Wood
Community Features Curbs, Park, Playground, Sidewalks
Utilities Available Alley, City Sewer, City Water, Community Mailbox, Concrete, Curbs, Underground Utilities
Roof Type Composition
Garage Yes
Building
Lot Description Interior Lot, Landscaped, Sprinkler System, Subdivision
Story Two
Foundation Slab
Structure Type Brick,Rock/Stone
Schools
School District Frisco Isd
Others
Ownership See Tax Records
Acceptable Financing Cash, Conventional, FHA, VA Loan
Listing Terms Cash, Conventional, FHA, VA Loan
Financing Conventional
Read Less
Want to know what your home might be worth? Contact us for a FREE valuation!

Our team is ready to help you sell your home for the highest possible price ASAP

©2025 North Texas Real Estate Information Systems.
Bought with Tierny Jordan • eXp Realty LLC





