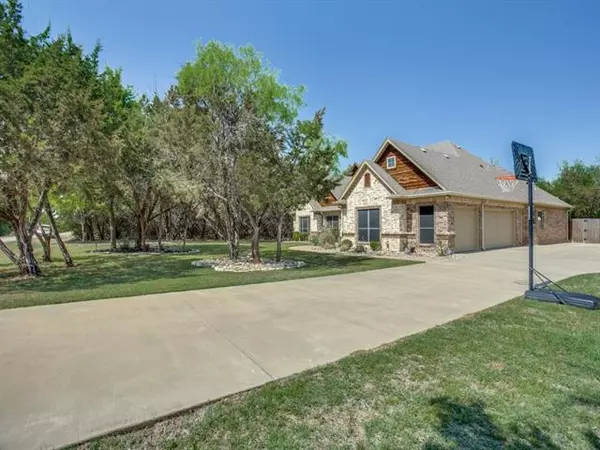$469,900
For more information regarding the value of a property, please contact us for a free consultation.
1382 Spring Valley Trail Whitney, TX 76692
3 Beds
4 Baths
2,176 SqFt
Key Details
Property Type Single Family Home
Sub Type Single Family Residence
Listing Status Sold
Purchase Type For Sale
Square Footage 2,176 sqft
Price per Sqft $215
Subdivision White Bluff #01
MLS Listing ID 20030711
Sold Date 06/08/22
Style Ranch
Bedrooms 3
Full Baths 3
Half Baths 1
HOA Fees $60
HOA Y/N Mandatory
Year Built 2013
Annual Tax Amount $5,383
Lot Size 0.500 Acres
Acres 0.5
Property Description
Beautiful 3 bedroom 3 bath single story home is located inside the gorgeous, gated community of White Bluff Resort. Home has a large kitchen with a lot of cabinets, walk in pantry, & a reverse Osmosis System to provide your family with clean drinking water. Master suite includes a large (134 Sq ft.) walk-in closet & French doors leading out to back covered patio, perfect for enjoying the peaceful environment, & watching the wildlife. Both guest bedrooms include full baths, spacious living room, gas fireplace, 2 offices, 3 car garage & fenced in back yard. White Bluff amenities include 24-hour security, a private marina accessing Lake Whitney for fishing or enjoying the beautiful sunsets & sunrises, restaurants, golf courses,36 free golf rounds annually, pools, tennis courts, basketball court, gym, cabins, & RV area. Most furniture can be purchased separately. Buyer to verify special assessment & all infoSeller will transfer Choice home warranty that's good until Aug. 2025
Location
State TX
County Hill
Community Boat Ramp, Campground, Club House, Community Dock, Community Pool, Fishing, Fitness Center, Gated, Golf, Greenbelt, Guarded Entrance, Lake, Marina, Park, Perimeter Fencing, Playground, Pool, Restaurant, Rv Parking, Tennis Court(S)
Direction Located in White Bluff Resorts 6 miles North of Whitney on FM 933 From Gate - White Bluff Drive, turn right on Lakeside Drive, Left on Mill Creek, Right on Spring Valley Trail. Sign in YardOPEN HOUSE SAT APRIL 23RD 10:30 am to 3:30 pm
Rooms
Dining Room 1
Interior
Interior Features Decorative Lighting, Double Vanity, Flat Screen Wiring, Granite Counters, High Speed Internet Available, Kitchen Island, Open Floorplan, Pantry, Walk-In Closet(s), Wired for Data
Heating Central, Electric, Fireplace Insert
Cooling Ceiling Fan(s), Central Air, Electric
Flooring Concrete
Fireplaces Number 1
Fireplaces Type Family Room, Gas Logs, Propane, Raised Hearth, Stone, Ventless
Equipment Other
Appliance Dishwasher, Electric Cooktop, Electric Oven, Electric Water Heater, Microwave, Refrigerator, Vented Exhaust Fan, Water Purifier
Heat Source Central, Electric, Fireplace Insert
Laundry Electric Dryer Hookup, Utility Room, Washer Hookup
Exterior
Exterior Feature Covered Patio/Porch, Fire Pit, Rain Gutters
Garage Spaces 3.0
Fence Fenced, Wrought Iron
Community Features Boat Ramp, Campground, Club House, Community Dock, Community Pool, Fishing, Fitness Center, Gated, Golf, Greenbelt, Guarded Entrance, Lake, Marina, Park, Perimeter Fencing, Playground, Pool, Restaurant, RV Parking, Tennis Court(s)
Utilities Available Aerobic Septic, Asphalt, Co-op Electric, Community Mailbox, Electricity Connected, Outside City Limits, Private Road, Private Sewer, Private Water, Propane, Underground Utilities
Roof Type Composition
Garage Yes
Building
Lot Description Interior Lot, Many Trees, Oak, Sprinkler System, Subdivision
Story One
Foundation Slab
Structure Type Brick,Rock/Stone
Schools
School District Whitney Isd
Others
Restrictions Architectural,Building,Deed,No Mobile Home
Ownership Hill
Financing Conventional
Special Listing Condition Deed Restrictions, Special Assessments
Read Less
Want to know what your home might be worth? Contact us for a FREE valuation!

Our team is ready to help you sell your home for the highest possible price ASAP

©2025 North Texas Real Estate Information Systems.
Bought with Emily Morris • Ranch Masters





