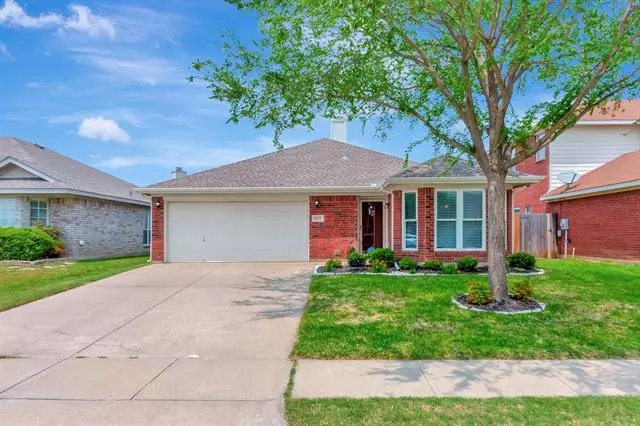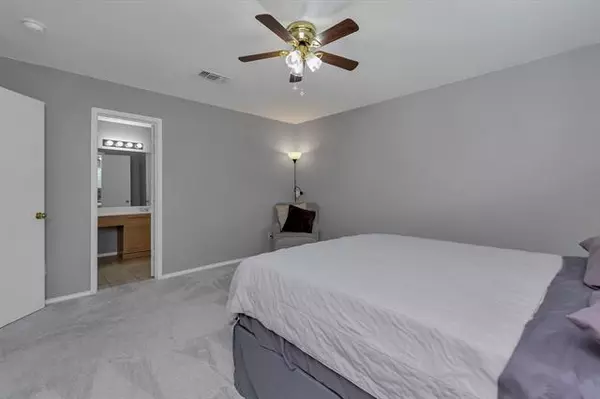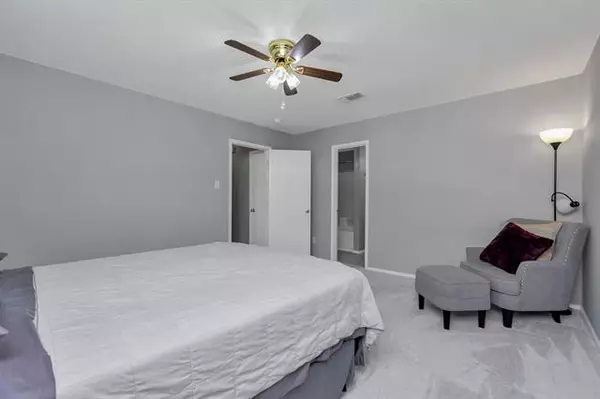$300,000
For more information regarding the value of a property, please contact us for a free consultation.
9033 Rushing River Drive Fort Worth, TX 76118
3 Beds
2 Baths
1,304 SqFt
Key Details
Property Type Single Family Home
Sub Type Single Family Residence
Listing Status Sold
Purchase Type For Sale
Square Footage 1,304 sqft
Price per Sqft $230
Subdivision Lakes Of River Trails South
MLS Listing ID 20044745
Sold Date 06/14/22
Bedrooms 3
Full Baths 2
HOA Fees $25/qua
HOA Y/N Mandatory
Year Built 2002
Annual Tax Amount $5,302
Lot Size 5,488 Sqft
Acres 0.126
Property Description
**Multiple offers received. Offer deadline on Sunday 5-15 at 1pm** This well maintained one story home is located within walking distance of the lake trail. You will love the updates and upgrades that turn this house into a home. The extended flower bed offers an inviting curb view for you and your visitors. Inside, you will find gorgeous wood floors and new carpet throughout. The master suite is the perfect retreat with natural light, plenty of room for a seating area, an ensuite bath with garden tub, extended vanity and walk in closet. The kitchen includes a pantry and a bay window so you can enjoy your morning with a view. The backyard is spacious and open for you to design as you please and includes security lights already installed. Zoned for highly rated River Trails Elementary and with easy access to three highways, you will always be close to where you need to go.
Location
State TX
County Tarrant
Direction From I820, head east on Randol Mill Rd. North on Precinct Line Rd. West on River Trails Blvd. South on Perdido Trl. West on Rushing River Dr. Home will be on the right.
Rooms
Dining Room 1
Interior
Interior Features Other
Heating Central
Cooling Ceiling Fan(s), Central Air
Flooring Carpet, Ceramic Tile, Laminate, Wood
Fireplaces Number 1
Fireplaces Type Brick, Wood Burning
Appliance Dishwasher, Electric Range
Heat Source Central
Laundry Full Size W/D Area, Washer Hookup
Exterior
Garage Spaces 2.0
Fence Wood
Utilities Available City Sewer, City Water, Curbs, Sidewalk
Roof Type Composition
Garage Yes
Building
Lot Description Few Trees, Interior Lot, Landscaped, Lrg. Backyard Grass
Story One
Foundation Slab
Structure Type Brick
Schools
School District Hurst-Euless-Bedford Isd
Others
Ownership See Offer Instructions
Acceptable Financing Cash, Conventional, FHA, VA Loan, Other
Listing Terms Cash, Conventional, FHA, VA Loan, Other
Financing Conventional
Read Less
Want to know what your home might be worth? Contact us for a FREE valuation!

Our team is ready to help you sell your home for the highest possible price ASAP

©2025 North Texas Real Estate Information Systems.
Bought with Ray Bobo • Keller Williams Lonestar DFW





