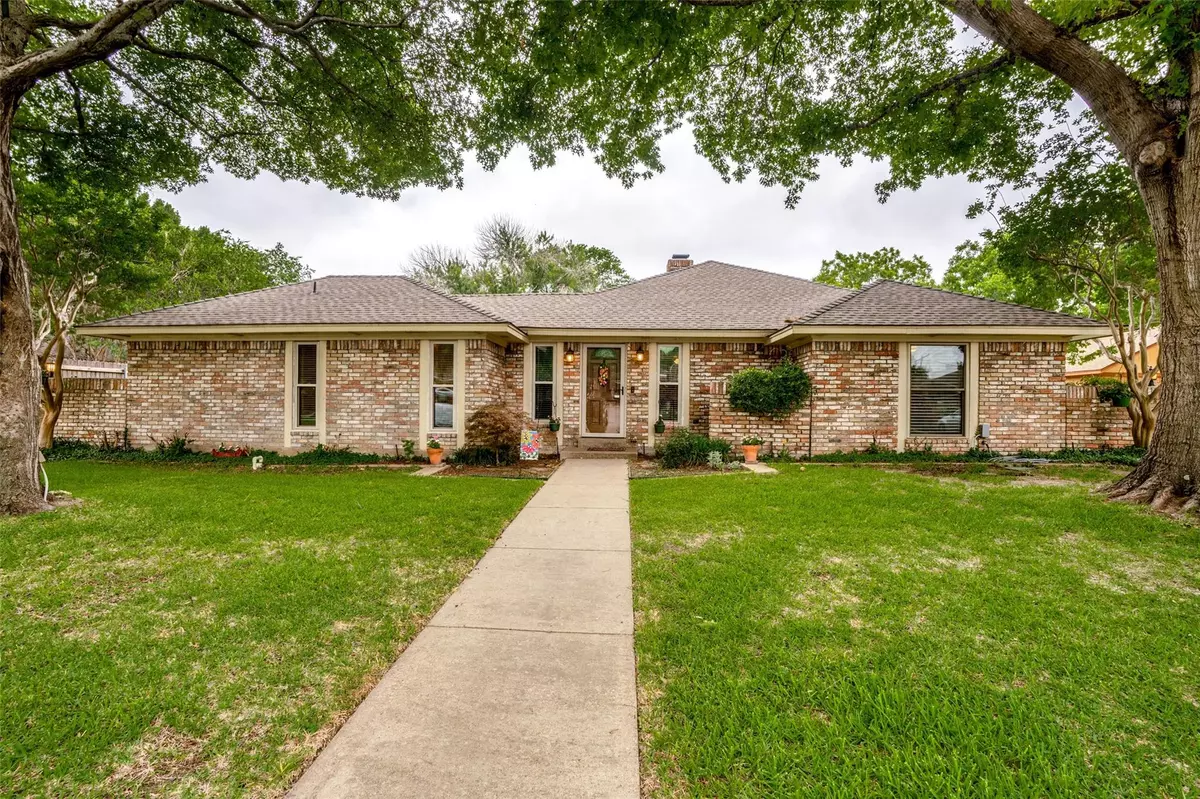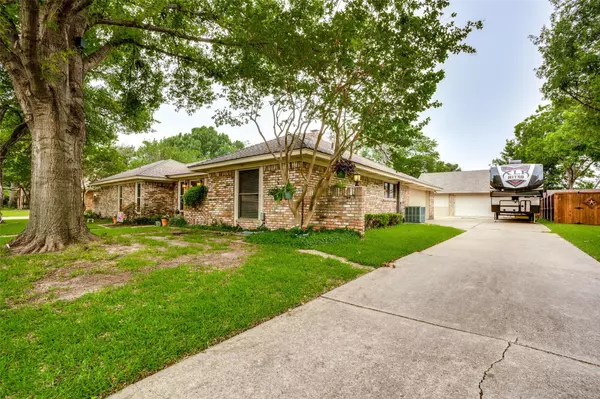$425,000
For more information regarding the value of a property, please contact us for a free consultation.
3629 Park Ridge Drive Grand Prairie, TX 75052
3 Beds
3 Baths
2,413 SqFt
Key Details
Property Type Single Family Home
Sub Type Single Family Residence
Listing Status Sold
Purchase Type For Sale
Square Footage 2,413 sqft
Price per Sqft $176
Subdivision Country Club Park 02
MLS Listing ID 20066203
Sold Date 06/23/22
Style Traditional
Bedrooms 3
Full Baths 2
Half Baths 1
HOA Y/N None
Year Built 1978
Annual Tax Amount $7,030
Lot Size 0.326 Acres
Acres 0.326
Property Description
WE ARE IN A MULTIPLE OFFER SITUATION. WE ARE ASKING FOR HIGHEST AND BEST BY SATURDAY, MAY 28th at 5:00. Beautiful 3 bedroom 2.5 bath home in sought after Country Club Park. Two spacious living areas, one with woodburning fireplace and builtins. Two dining areas and kitchen with breakfast bar, double oven, triple hole sink and tons of storage space! Home features tons of natural light, tray ceilings, wood and ceramic tile flooring and so much more! Large master bedroom with ensuite bath featuring two sinks. Other bedrooms are nice sized. Utility room has built in cabinets and countertop space. The 20x10 hot tub room isn't included in the square footage! Fenced backyard features a large covered patio and inground pool with water feature. Plenty of parking with the two car attached and three car detached garage! Detached garage also has a finished out attic for extra storage and includes a cedar closet! This home has it all and is conveniently located near freeways, shopping and dining.
Location
State TX
County Dallas
Direction From I-20 exit Carrier Pkwy and go north. East on Corn Valley and follow it around then right on Racquet Club, left on Park Ridge.
Rooms
Dining Room 2
Interior
Interior Features Built-in Features, Cable TV Available
Heating Central, Electric
Cooling Ceiling Fan(s), Central Air, Electric
Flooring Carpet, Ceramic Tile, Wood
Fireplaces Number 1
Fireplaces Type Brick, Wood Burning
Appliance Dishwasher, Disposal, Electric Cooktop, Electric Oven, Microwave, Double Oven
Heat Source Central, Electric
Laundry Electric Dryer Hookup, Utility Room, Full Size W/D Area, Washer Hookup
Exterior
Exterior Feature Covered Patio/Porch, Rain Gutters
Garage Spaces 5.0
Fence Wood, Wrought Iron
Pool In Ground, Separate Spa/Hot Tub, Water Feature, Waterfall
Utilities Available City Sewer, City Water, Concrete, Curbs
Roof Type Composition
Garage Yes
Private Pool 1
Building
Lot Description Few Trees, Interior Lot, Subdivision
Story One
Foundation Slab
Structure Type Brick
Schools
School District Grand Prairie Isd
Others
Ownership Earl & Susan Kemp
Acceptable Financing Cash, Conventional, FHA, VA Loan
Listing Terms Cash, Conventional, FHA, VA Loan
Financing Conventional
Read Less
Want to know what your home might be worth? Contact us for a FREE valuation!

Our team is ready to help you sell your home for the highest possible price ASAP

©2025 North Texas Real Estate Information Systems.
Bought with Michael Austin • Austin Realty Consultants, LLC





