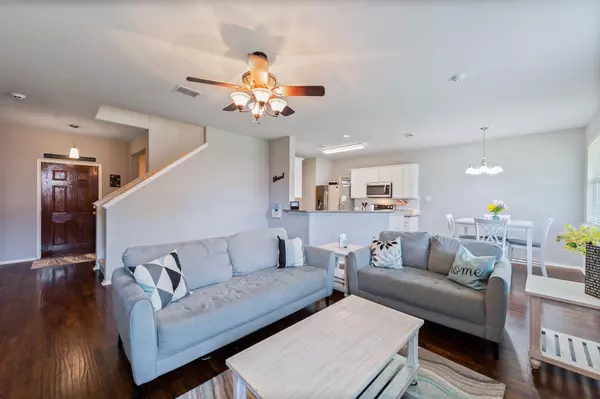$417,825
For more information regarding the value of a property, please contact us for a free consultation.
1012 Partridge Drive Aubrey, TX 76227
4 Beds
3 Baths
2,641 SqFt
Key Details
Property Type Single Family Home
Sub Type Single Family Residence
Listing Status Sold
Purchase Type For Sale
Square Footage 2,641 sqft
Price per Sqft $158
Subdivision Paloma Creek Ph 1
MLS Listing ID 20056264
Sold Date 08/17/22
Style Traditional
Bedrooms 4
Full Baths 2
Half Baths 1
HOA Fees $15
HOA Y/N Mandatory
Year Built 2004
Annual Tax Amount $5,421
Lot Size 6,098 Sqft
Acres 0.14
Property Description
Beautiful, Spacious Beazer Home located in the much desired North Paloma Creek. Welcoming curb appeal, relaxing covered front porch & sculpted landscaping. Light, Bright & Inviting Open Floor Plan! Loaded with features including hardwood floors, granite counters & neutral color palette that goes with today's decor! Flexible floor plan has formal dining room at the front entry which can easily be a nice sized home office. The private Master Suite located downstairs offering a sitting area by the windows, soaking tub, separate shower & Texas sized walk in closet. Upstairs find a playful game room, large storage closet for all the Christmas Decor plus storage, 3 oversized bedrooms offering spacious walk in closets. Enjoy the outdoors from the covered patio & plenty of play area or pool sized backyard! Take advantage of this communities amenities: multiple playgrounds, swimming pools, parks with walking & biking trails, 3 clubhouses & a dog park! Close to Lake Lewisville!
Location
State TX
County Denton
Community Community Pool, Community Sprinkler, Fitness Center, Greenbelt, Jogging Path/Bike Path, Park, Playground, Pool, Sidewalks
Direction From 380, North on Paloma Creek Blvd, Right on Morning Dove Dr, Left on Partridge Dr
Rooms
Dining Room 2
Interior
Interior Features Cable TV Available, Decorative Lighting, Flat Screen Wiring, High Speed Internet Available, Sound System Wiring
Heating Central, Electric
Cooling Ceiling Fan(s), Central Air, Electric
Flooring Carpet, Ceramic Tile, Wood
Fireplaces Number 1
Fireplaces Type Decorative, Wood Burning
Appliance Dishwasher, Disposal, Electric Range, Electric Water Heater, Plumbed for Ice Maker
Heat Source Central, Electric
Laundry Electric Dryer Hookup, Utility Room, Full Size W/D Area, Washer Hookup
Exterior
Exterior Feature Covered Patio/Porch, Rain Gutters
Garage Spaces 2.0
Fence Wood
Community Features Community Pool, Community Sprinkler, Fitness Center, Greenbelt, Jogging Path/Bike Path, Park, Playground, Pool, Sidewalks
Utilities Available Cable Available, Curbs, MUD Sewer, MUD Water, Sidewalk, Underground Utilities
Roof Type Composition
Garage Yes
Building
Lot Description Few Trees, Interior Lot, Landscaped, Sprinkler System, Subdivision
Story Two
Foundation Slab
Structure Type Brick
Schools
School District Denton Isd
Others
Ownership Of Record
Acceptable Financing Cash, Conventional, FHA, VA Loan
Listing Terms Cash, Conventional, FHA, VA Loan
Financing Conventional
Read Less
Want to know what your home might be worth? Contact us for a FREE valuation!

Our team is ready to help you sell your home for the highest possible price ASAP

©2025 North Texas Real Estate Information Systems.
Bought with Cynthia Li • Keller Williams Realty Allen





